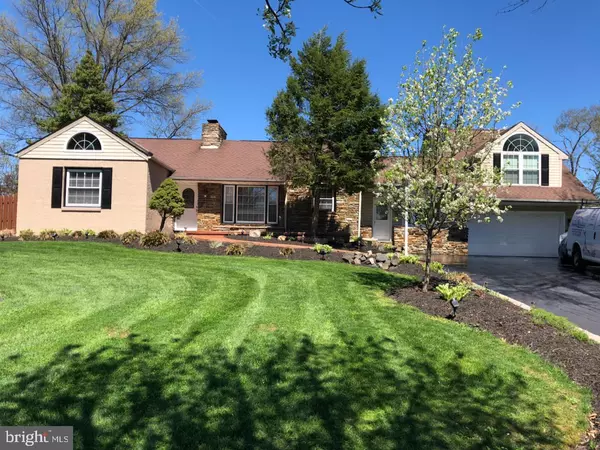$442,500
$435,000
1.7%For more information regarding the value of a property, please contact us for a free consultation.
1219 CALEDONIA DR Warminster, PA 18974
4 Beds
3 Baths
2,600 SqFt
Key Details
Sold Price $442,500
Property Type Single Family Home
Sub Type Detached
Listing Status Sold
Purchase Type For Sale
Square Footage 2,600 sqft
Price per Sqft $170
MLS Listing ID PABU469042
Sold Date 07/12/19
Style Contemporary
Bedrooms 4
Full Baths 2
Half Baths 1
HOA Y/N N
Abv Grd Liv Area 1,750
Originating Board BRIGHT
Year Built 1955
Annual Tax Amount $4,907
Tax Year 2018
Lot Size 0.432 Acres
Acres 0.43
Lot Dimensions 100.00 x 188.00
Property Description
Welcome Home! Move in Ready, 4 Bedroom 2 1/2 Bath Stone Front Home with Heated In-Ground Swimming Pool! Shows like a model home! This well laid out home offers the perfect balance of Privacy and Openness and includes multiple entry doors. Great Home for entertaining! Home and Grounds have been Meticulously Maintained and Pride of Ownership is apparent inside and out and from top to bottom. Full Finished Basement complete with Game room and Wet Bar, Includes the Pool Table and Bar Stools Too! There is also an additional Family room and Laundry/ Storage room in the finished dry Basement. This stunning Home boasts many upgrades including newer windows and doors, an architectural roof, maintenance free exterior and oversized driveway to name a few. You'll get lost in the private 2nd floor Master bedroom Suite addition with Cathedral ceilings, hardwood floors and lots of closet space. The Master bath is well appointed with custom vanity with Granite top and custom tiled bath. This Master Suite even has its own heating and A/C system independent of the rest of the home. The Sunlit Kitchen with Stainless steel appliances, Center Island and Cathedral ceiling is something to behold. Lots of cabinets and plenty of space on the beautiful Corian countertops. The lovely custom glass tile backsplash is illuminated by the under cabinet lighting! The large living Room is centrally located and well-appointed with wood columns and fine wood accents and includes a wood burning fireplace. The first floor boasts three bedrooms and a full bath. The front first floor bedroom is bright and has cathedral ceiling, skylights and plenty of storage. The hallway makes great use of the space with built in linen closets. Gleaming hardwood floors throughout! Off the living room is the fenced in Back Yard which is an absolute Oasis with beautiful Heated In Ground Swimming Pool, covered patio, trees, shrubs, flower & vegetable garden. A storage shed houses all your pool and lawn needs. Included with the sale is a John Deere Lawn tractor! Garage with multiple access points is great for storage or pull in to unload the groceries! Inside access too! This home has it All, Its Move in Ready with nothing to do but unpack and enjoy! Quick settlement Possible! Make your appointment to see this fantastic Home Today!
Location
State PA
County Bucks
Area Warminster Twp (10149)
Zoning R2
Rooms
Other Rooms Living Room, Primary Bedroom, Bedroom 2, Bedroom 3, Kitchen, Game Room, Family Room, Bedroom 1, Laundry, Bathroom 1, Primary Bathroom
Basement Full
Main Level Bedrooms 3
Interior
Interior Features Attic/House Fan, Bar, Built-Ins, Ceiling Fan(s), Combination Dining/Living, Exposed Beams, Kitchen - Island, Primary Bath(s), Recessed Lighting, Skylight(s), Upgraded Countertops, Wainscotting, Wet/Dry Bar, Window Treatments, Wood Floors
Heating Hot Water, Baseboard - Hot Water, Forced Air, Heat Pump - Electric BackUp
Cooling Central A/C
Flooring Ceramic Tile, Hardwood, Wood, Laminated
Fireplaces Number 1
Fireplaces Type Fireplace - Glass Doors
Equipment Built-In Range, Dishwasher, Disposal, Oven/Range - Electric, Refrigerator, Stainless Steel Appliances
Fireplace Y
Window Features Energy Efficient,Double Pane,Insulated,Replacement,Skylights
Appliance Built-In Range, Dishwasher, Disposal, Oven/Range - Electric, Refrigerator, Stainless Steel Appliances
Heat Source Oil, Electric
Laundry Basement
Exterior
Exterior Feature Patio(s), Porch(es)
Parking Features Garage - Front Entry, Garage Door Opener, Additional Storage Area, Oversized
Garage Spaces 1.0
Pool Heated, In Ground
Water Access N
Roof Type Architectural Shingle
Accessibility None
Porch Patio(s), Porch(es)
Attached Garage 1
Total Parking Spaces 1
Garage Y
Building
Story 2
Sewer Public Sewer
Water Public
Architectural Style Contemporary
Level or Stories 2
Additional Building Above Grade, Below Grade
Structure Type Cathedral Ceilings,Beamed Ceilings
New Construction N
Schools
Elementary Schools Willow Dale
Middle Schools Log College
High Schools Wm Tennent
School District Centennial
Others
Senior Community No
Tax ID 49-006-063
Ownership Fee Simple
SqFt Source Assessor
Security Features Monitored
Acceptable Financing Cash, Conventional, FHA, VA
Horse Property N
Listing Terms Cash, Conventional, FHA, VA
Financing Cash,Conventional,FHA,VA
Special Listing Condition Standard
Read Less
Want to know what your home might be worth? Contact us for a FREE valuation!

Our team is ready to help you sell your home for the highest possible price ASAP

Bought with William Shaughnessy • RE/MAX Regency Realty





