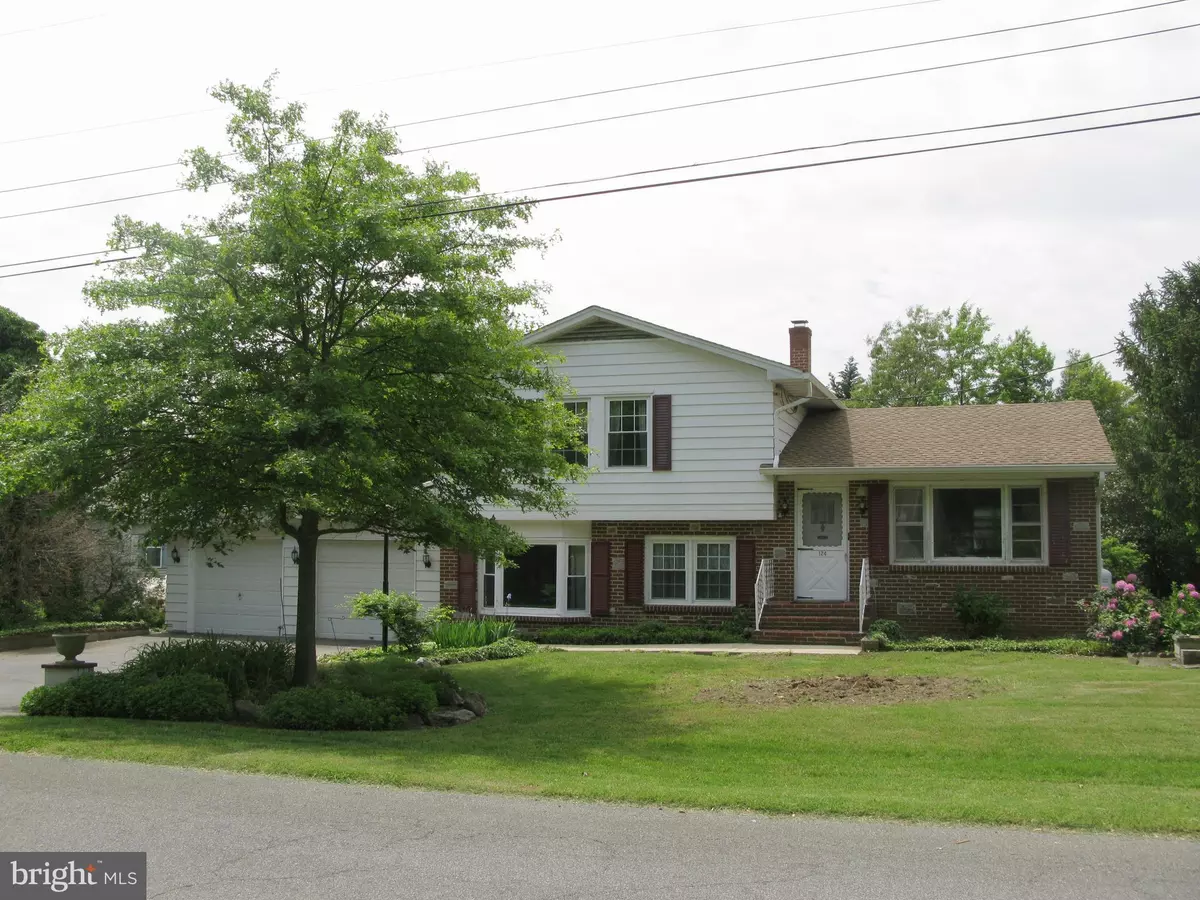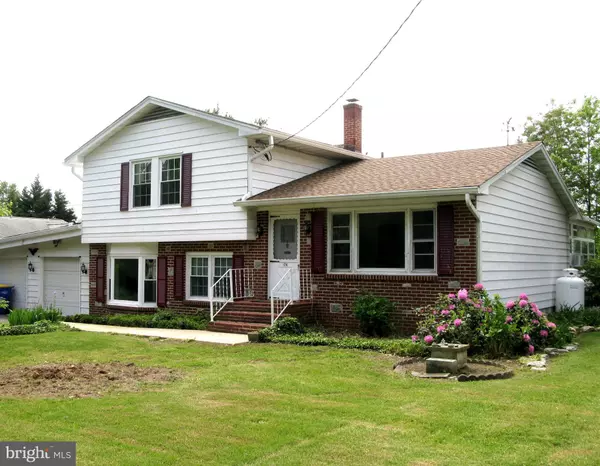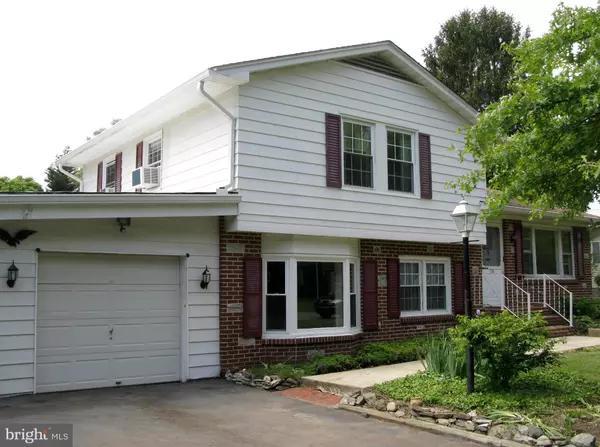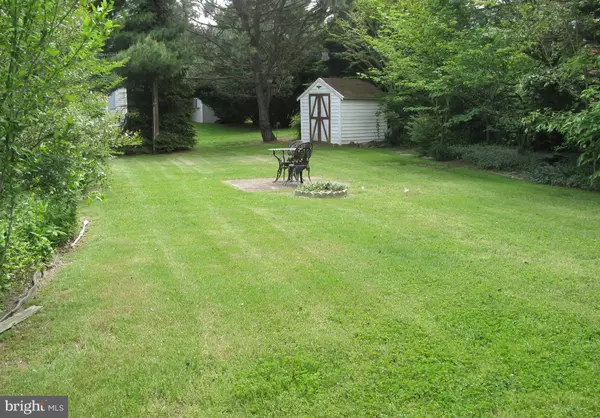$190,000
$215,000
11.6%For more information regarding the value of a property, please contact us for a free consultation.
124 TULIP DR Lewes, DE 19958
3 Beds
2 Baths
1,800 SqFt
Key Details
Sold Price $190,000
Property Type Single Family Home
Sub Type Detached
Listing Status Sold
Purchase Type For Sale
Square Footage 1,800 sqft
Price per Sqft $105
Subdivision Dutch Acres
MLS Listing ID DESU140006
Sold Date 07/19/19
Style Split Level
Bedrooms 3
Full Baths 2
HOA Y/N N
Abv Grd Liv Area 1,800
Originating Board BRIGHT
Year Built 1968
Annual Tax Amount $797
Tax Year 2018
Lot Size 0.275 Acres
Acres 0.28
Lot Dimensions 96.00 x 125.00
Property Description
What a perfect location, East of Rte. 1, behind St. Jude Catholic Church with trees and shrubs offering privacy where nothing else will be built. Ride the bike trails, one starts around the corner, or go to Five Points shops, into Lewes, to the Cape Henlopen State Park. Why sit in the traffic that comes from May through August? This home offers plenty of space with 3 bedrooms and 2 baths, huge oversized garage, 2 sheds, room for a garden and plenty of living space. This home is on a perfect lot, attractive to investors and rehab enthusiasts, as it is being sold in "as is condition" and can use some of your TLC. Buyer can do inspection for informational purposes only, seller will not make repairs. Come see, this location is in demand.
Location
State DE
County Sussex
Area Lewes Rehoboth Hundred (31009)
Zoning L
Direction East
Rooms
Other Rooms Living Room, Dining Room, Kitchen, Family Room, Sun/Florida Room, Laundry, Solarium
Interior
Interior Features Attic/House Fan, Bar, Cedar Closet(s), Ceiling Fan(s), Combination Dining/Living, Floor Plan - Traditional, Kitchen - Galley, Wood Floors
Hot Water Oil
Heating Baseboard - Hot Water
Cooling Attic Fan, Ceiling Fan(s), Window Unit(s)
Flooring Carpet, Hardwood, Vinyl
Equipment Dishwasher, Dryer - Electric, Microwave, Oven/Range - Electric, Oven - Self Cleaning, Washer, Water Conditioner - Owned
Fireplace N
Window Features Screens,Wood Frame
Appliance Dishwasher, Dryer - Electric, Microwave, Oven/Range - Electric, Oven - Self Cleaning, Washer, Water Conditioner - Owned
Heat Source Oil, Propane - Leased
Exterior
Parking Features Additional Storage Area, Garage - Front Entry, Garage Door Opener, Inside Access, Oversized
Garage Spaces 6.0
Utilities Available Cable TV, Propane, Sewer Available, Water Available
Water Access N
View Street, Trees/Woods
Roof Type Asphalt
Street Surface Black Top
Accessibility 2+ Access Exits
Road Frontage Boro/Township
Attached Garage 2
Total Parking Spaces 6
Garage Y
Building
Lot Description Backs to Trees
Story 2.5
Foundation Block, Slab
Sewer Public Sewer
Water Well
Architectural Style Split Level
Level or Stories 2.5
Additional Building Above Grade, Below Grade
Structure Type Dry Wall,Wood Walls
New Construction N
Schools
Elementary Schools Lewes
Middle Schools Beacon
High Schools Cape Henlopen
School District Cape Henlopen
Others
Pets Allowed Y
Senior Community No
Tax ID 335-11.00-71.01
Ownership Fee Simple
SqFt Source Assessor
Acceptable Financing Cash, Conventional
Horse Property N
Listing Terms Cash, Conventional
Financing Cash,Conventional
Special Listing Condition Standard
Pets Allowed Cats OK, Dogs OK
Read Less
Want to know what your home might be worth? Contact us for a FREE valuation!

Our team is ready to help you sell your home for the highest possible price ASAP

Bought with SANDRA SHEROW • Long & Foster Real Estate, Inc.





