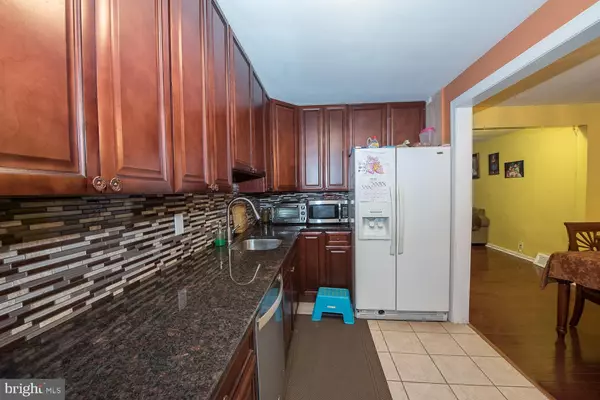$135,000
$135,000
For more information regarding the value of a property, please contact us for a free consultation.
106 BOTANIC CT Upper Darby, PA 19082
4 Beds
2 Baths
1,152 SqFt
Key Details
Sold Price $135,000
Property Type Townhouse
Sub Type Interior Row/Townhouse
Listing Status Sold
Purchase Type For Sale
Square Footage 1,152 sqft
Price per Sqft $117
Subdivision Kirklyn
MLS Listing ID PADE492312
Sold Date 07/19/19
Style Colonial
Bedrooms 4
Full Baths 2
HOA Y/N N
Abv Grd Liv Area 1,152
Originating Board BRIGHT
Year Built 1966
Annual Tax Amount $4,877
Tax Year 2018
Lot Size 1,176 Sqft
Acres 0.03
Lot Dimensions 16.00 x 75.00
Property Description
Don't miss of owning recently updated home located in highly desirable area of Kirklyn in Upper Darby, at 106 Botanic Court. Beautiful home with everything has been updated. Move in condition. All you'll need to do is unpack.. Three bedroom, 2 full bath row home in a cul-de-sac street. Newly pointed brick, new windows, newer electric, hardwood floors on first and second floors and central air. First floor has a generous sized living room, dining room and open kitchen with breakfast bar. Back door exit in kitchen leads to a rear yard great for grilling and summertime fun. Second floor features 3 bedrooms each with great natural light and tile bath. Basement is finished with Guest Room or 4th bedroom, with full bath and laundry area and provides ample room for storage. Walk to location for shopping and schools. Public transportation nearby. One car garage and off street parking....Easy to show on combo lock box.
Location
State PA
County Delaware
Area Upper Darby Twp (10416)
Zoning R-10 SINGLE FAMILY
Rooms
Basement Full, Partially Finished
Interior
Heating Forced Air
Cooling Central A/C
Heat Source Natural Gas
Laundry Basement
Exterior
Water Access N
Roof Type Rubber
Accessibility None
Garage N
Building
Story 2
Sewer Public Sewer
Water Public
Architectural Style Colonial
Level or Stories 2
Additional Building Above Grade, Below Grade
Structure Type Dry Wall
New Construction N
Schools
Elementary Schools Highland
Middle Schools Beverly Hills
High Schools Upper Darby Senior
School District Upper Darby
Others
Pets Allowed Y
Senior Community No
Tax ID 16-08-00425-00
Ownership Fee Simple
SqFt Source Estimated
Acceptable Financing Conventional, FHA, Private, VA, Cash
Listing Terms Conventional, FHA, Private, VA, Cash
Financing Conventional,FHA,Private,VA,Cash
Special Listing Condition Standard
Pets Allowed Case by Case Basis
Read Less
Want to know what your home might be worth? Contact us for a FREE valuation!

Our team is ready to help you sell your home for the highest possible price ASAP

Bought with Khalid Nathan Aleem • RE/MAX Experts





