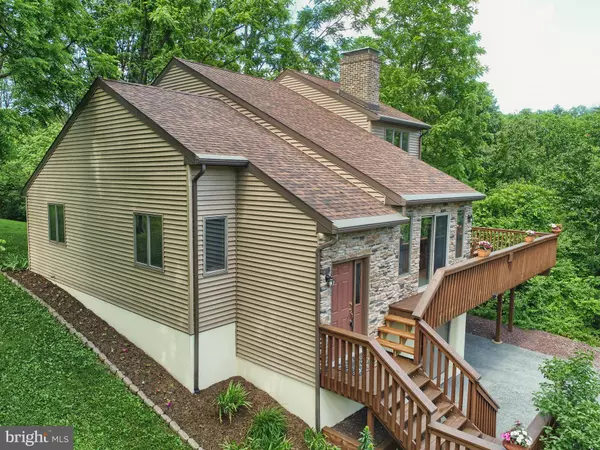$312,500
$310,000
0.8%For more information regarding the value of a property, please contact us for a free consultation.
96 FISHER DAM RD Hamburg, PA 19526
3 Beds
2 Baths
2,380 SqFt
Key Details
Sold Price $312,500
Property Type Single Family Home
Sub Type Detached
Listing Status Sold
Purchase Type For Sale
Square Footage 2,380 sqft
Price per Sqft $131
Subdivision None Available
MLS Listing ID PABK342756
Sold Date 07/19/19
Style Contemporary
Bedrooms 3
Full Baths 2
HOA Y/N N
Abv Grd Liv Area 2,380
Originating Board BRIGHT
Year Built 1986
Annual Tax Amount $6,333
Tax Year 2018
Lot Size 3.560 Acres
Acres 3.56
Lot Dimensions 0.00 x 0.00
Property Description
This rural Hamburg showstopper is packed with charm, character, and custom finishes you don't often find on the market today. The original and only homeowners built this custom home with Greth Homes and have made a number of upgrades to the property and house in recent years. If you've been looking for that special property, tucked away in a dense forest, adjacent to a farm where wildlife flourishes and fresh country air fills your home when the Anderson windows are open, you've found here at 96 Fisher Dam Road. Arriving at the home you'll cross an adorable creek via a bridge with 12 ton capacity. Coming up the driveway to your left is ample overflow parking for guests or a trailer alongside the detached garage that has heat, water, and electric to be used as a year-round shop or car buff's dream storage space. Approaching the home you'll notice it has a basement level attached 2-car garage with fantastic space inside for storing all of your outdoor furniture and toys PLUS workbenches and a sink for cleanup. Head up the steps of the freshly stained deck to the front door or one of the two sliding glass doors on the wrap around deck. The foyer has tile flooring and a generous coat closet. The Great Room is truly that, simply great! A breathtaking two-story ceiling of tongue and groove cedar complimented by a ceiling height brick, wood burning, double-sided fireplace set the scene for magical winter nights while the windows and sliding doors allow the natural light to fill the room just perfectly. Off of the great room to one side are two bedrooms on the main level, one of which has a large walk-in closet. Serving the main level is a full bathroom with a tub/shower and grab bars. Adjacent to the Great Room is a very cute Dining Room with equally pleasant natural lights from the sliding doors and windows it has. You'll also have a front row seat to a beautiful fire while you have dinner in your new Dining Room! The Kitchen offers oak cabinetry with all of the appliances included. The peninsula is a great feature for the everyday, quick meals and added counter space for food preparation. Passing by the pantry you enter the laundry and mudroom with wall cabinets for storage and an extra refrigerator. From the mudroom, a door leads out to the largest space of your wrap around deck where your family will enjoy years of family dinners playing in the back yard around the outdoor firepit or watching the deer early in the morning while you enjoy your coffee. On the upper level, you will find a large loft that overlooks the Great Room that would work well as an office, home fitness space, or Master Sitting Area. Also upstairs is where the Master Suite is located with a private brick fireplace, lots of windows, a ceiling fan, a walk-in closet, and a Master Bathroom. The Master Bath includes a water closet and oversized single bowl vanity with makeup station. For those that appreciate quality finishes, the stained trim, casing, and moldings throughout the home are a wonderful touch for the setting of this home. The owner recently has new siding put on the whole home in addition to the stone on the facade. The roof of this home is less than seven years young! This custom built home wrapped in the serenity of Hamburg's wooded hills, but just minutes to Lowe's, Walmart, Cracker Barrel, and Cabelas is a diamond in the rough if there ever was one. Contact me to schedule your private showing of this incredible property.
Location
State PA
County Berks
Area Tilden Twp (10284)
Zoning RES
Rooms
Other Rooms Living Room, Dining Room, Primary Bedroom, Bedroom 2, Bedroom 3, Kitchen, Laundry, Loft
Basement Garage Access
Main Level Bedrooms 2
Interior
Interior Features Kitchen - Eat-In, Pantry, Carpet, Dining Area, Entry Level Bedroom, Ceiling Fan(s), Attic
Hot Water Electric
Heating Heat Pump(s), Forced Air
Cooling Central A/C
Fireplaces Number 2
Fireplaces Type Brick
Equipment Dishwasher, Microwave, Refrigerator, Oven/Range - Electric
Fireplace Y
Appliance Dishwasher, Microwave, Refrigerator, Oven/Range - Electric
Heat Source Electric
Laundry Main Floor
Exterior
Exterior Feature Deck(s)
Parking Features Basement Garage, Inside Access, Oversized
Garage Spaces 2.0
Water Access N
View Trees/Woods
Accessibility None
Porch Deck(s)
Attached Garage 2
Total Parking Spaces 2
Garage Y
Building
Lot Description Trees/Wooded
Story 2
Sewer On Site Septic
Water Well
Architectural Style Contemporary
Level or Stories 2
Additional Building Above Grade, Below Grade
New Construction N
Schools
School District Hamburg Area
Others
Senior Community No
Tax ID 84-4484-03-32-4576
Ownership Fee Simple
SqFt Source Assessor
Special Listing Condition Standard
Read Less
Want to know what your home might be worth? Contact us for a FREE valuation!

Our team is ready to help you sell your home for the highest possible price ASAP

Bought with Christopher Savage • RE/MAX Of Reading





