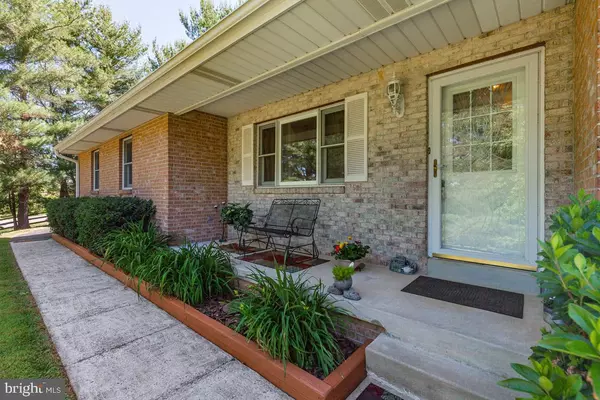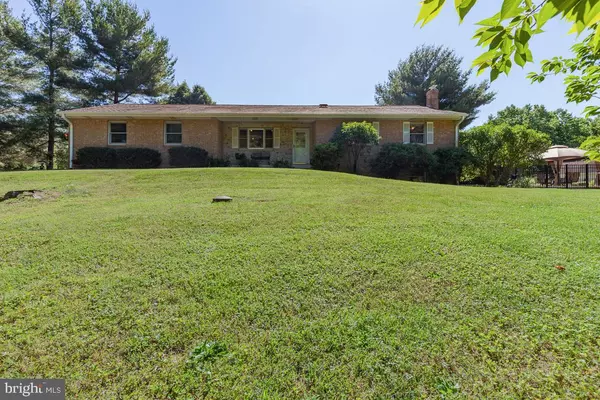$470,000
$469,900
For more information regarding the value of a property, please contact us for a free consultation.
6511 FORDICE DR Mount Airy, MD 21771
3 Beds
3 Baths
3,216 SqFt
Key Details
Sold Price $470,000
Property Type Single Family Home
Sub Type Detached
Listing Status Sold
Purchase Type For Sale
Square Footage 3,216 sqft
Price per Sqft $146
Subdivision Materwood Heights
MLS Listing ID MDFR247304
Sold Date 07/26/19
Style Ranch/Rambler
Bedrooms 3
Full Baths 3
HOA Y/N N
Abv Grd Liv Area 1,608
Originating Board BRIGHT
Year Built 1986
Annual Tax Amount $3,736
Tax Year 2018
Lot Size 1.180 Acres
Acres 1.18
Property Description
Stay-cation all year in your lush backyard on an acre plus surrounded by trees and a spectacular fenced pool nestled in the center of your patio and adjoining deck. Perched atop a hill just off of Woodville road is a small enclave of homes and NO HOA. Enter your private drive through two metal gates and pull up to your side-loading two car garage. Just steps inside you are greeted with a Kitchen and great room that are truly the heart of this home. When you love to cook and entertain simultaneously, this special kitchen surpasses all of the Top Chef's must-have list! Sun-drenched, raised panel cabinetry bathed in rich hued granite and detailed wood touches evoke a modern elegance with practical function.Stainless steel french door refrigerator, island range and sleek dishwasher allow meal prep to take front and center. Modern pendant lights, raised ceilings adorned by a skylight, designer side bank of windows, ceiling fan and rear door with etched glass bring plenty of natural light into the eat-in dining space. Master bedroom features dual closets, ceiling fan and plenty of natural light cascades through the french door and two side-lights overlooking your outdoor oasis. En-suite master bath replete with pitched ceiling, skylights, shower, soaking tub, dual sinks atop raised panel cabinetry. Two additional main level bedrooms with neutral paint boast chair railing and crown molding.Make great use of the walk up lower level when entertaining as there is a full bath over tile, a stove as well as a generous wet bar give this recreation room enough amenities to rival your outdoor oasis should the weather preclude you from sitting pool-side. Two lower level rooms each with their own closets have been freshly painted and could be used as an office, den or guest quarters. If you are seeking privacy, it is here but you also have access to a cul-de-sac of neighbors as well. Enjoy all downtown Mount Airy has to offer as well as Linganore Winery and several other establishments for your entertainment.
Location
State MD
County Frederick
Zoning RESIDENTIAL
Direction Northwest
Rooms
Other Rooms Primary Bedroom, Bedroom 2, Bedroom 3, Kitchen, Family Room, Den, Great Room, Bathroom 2, Bonus Room, Primary Bathroom
Basement Other, Connecting Stairway, Daylight, Partial, Full, Fully Finished, Improved, Outside Entrance, Rear Entrance, Space For Rooms, Walkout Stairs, Windows
Main Level Bedrooms 3
Interior
Interior Features Bar, Breakfast Area, Ceiling Fan(s), Combination Kitchen/Dining, Crown Moldings, Entry Level Bedroom, Family Room Off Kitchen, Floor Plan - Open, Kitchen - Gourmet, Kitchen - Island, Primary Bath(s), Pantry, Recessed Lighting, Skylight(s), Stall Shower, Upgraded Countertops, Walk-in Closet(s), Wet/Dry Bar, Wood Floors, Wood Stove
Hot Water Electric
Heating Heat Pump(s)
Cooling Ceiling Fan(s), Central A/C, Heat Pump(s)
Flooring Hardwood, Ceramic Tile, Carpet
Fireplaces Number 1
Fireplaces Type Wood
Equipment Built-In Microwave, Built-In Range, Dishwasher, Dryer, Exhaust Fan, Extra Refrigerator/Freezer, Icemaker, Oven - Self Cleaning, Refrigerator, Stainless Steel Appliances, Washer, Water Heater
Furnishings No
Fireplace Y
Window Features Bay/Bow,Skylights
Appliance Built-In Microwave, Built-In Range, Dishwasher, Dryer, Exhaust Fan, Extra Refrigerator/Freezer, Icemaker, Oven - Self Cleaning, Refrigerator, Stainless Steel Appliances, Washer, Water Heater
Heat Source Electric
Laundry Main Floor
Exterior
Exterior Feature Deck(s), Patio(s)
Parking Features Additional Storage Area, Garage - Side Entry, Inside Access, Oversized
Garage Spaces 8.0
Fence Split Rail, Privacy, Other
Pool Fenced, In Ground
Utilities Available Propane
Water Access N
View Garden/Lawn, Trees/Woods
Roof Type Asphalt
Street Surface Black Top
Accessibility 2+ Access Exits, Entry Slope <1', Level Entry - Main, Low Pile Carpeting
Porch Deck(s), Patio(s)
Road Frontage City/County
Attached Garage 2
Total Parking Spaces 8
Garage Y
Building
Lot Description Backs to Trees, Cul-de-sac, Landscaping, No Thru Street, Partly Wooded, Poolside, Rural, SideYard(s)
Story 2
Sewer Community Septic Tank, Private Septic Tank
Water Well
Architectural Style Ranch/Rambler
Level or Stories 2
Additional Building Above Grade, Below Grade
Structure Type 9'+ Ceilings,Beamed Ceilings
New Construction N
Schools
School District Frederick County Public Schools
Others
Pets Allowed Y
Senior Community No
Tax ID 1118376180
Ownership Fee Simple
SqFt Source Assessor
Security Features Carbon Monoxide Detector(s),Main Entrance Lock,Smoke Detector
Acceptable Financing Conventional, FHA, VA, Cash, USDA
Horse Property Y
Horse Feature Horses Allowed
Listing Terms Conventional, FHA, VA, Cash, USDA
Financing Conventional,FHA,VA,Cash,USDA
Special Listing Condition Standard
Pets Allowed Number Limit
Read Less
Want to know what your home might be worth? Contact us for a FREE valuation!

Our team is ready to help you sell your home for the highest possible price ASAP

Bought with Mark Joseph Thomey • Keller Williams Integrity





