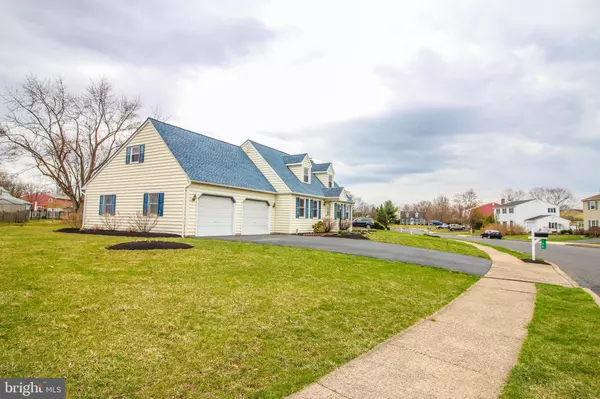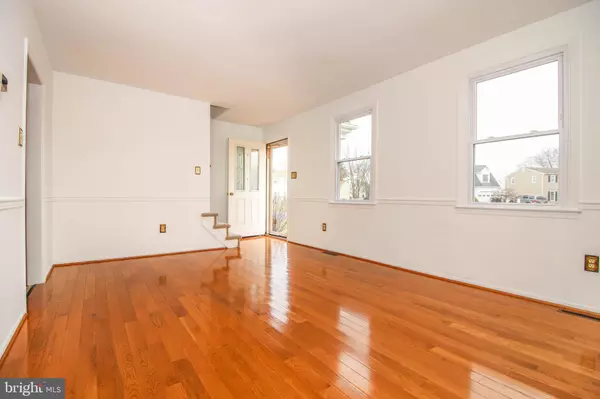$328,900
$339,900
3.2%For more information regarding the value of a property, please contact us for a free consultation.
108 ELLEN WAY Harleysville, PA 19438
4 Beds
2 Baths
2,770 SqFt
Key Details
Sold Price $328,900
Property Type Single Family Home
Sub Type Detached
Listing Status Sold
Purchase Type For Sale
Square Footage 2,770 sqft
Price per Sqft $118
Subdivision Devonshire Ests
MLS Listing ID PAMC601838
Sold Date 07/26/19
Style Cape Cod
Bedrooms 4
Full Baths 2
HOA Y/N N
Abv Grd Liv Area 2,370
Originating Board BRIGHT
Year Built 1980
Annual Tax Amount $5,078
Tax Year 2020
Lot Size 0.331 Acres
Acres 0.33
Property Description
Here it is! The single well maintained, turn-key property located in a charming neighborhood within the Souderton school district that you have been searching for! Current owners have enjoyed calling 108 Ellen Way home for 20+ years and their pride of ownership radiates throughout. New carpet & kitchen counter-tops were recently installed and entire house repainted. With over 2,000 sq. ft there is plenty of living space for everyone- 4 bedrooms, 2 full bathrooms, living room, bonus room, eat-in kitchen leading into a four-season room that fills with natural sunlight, a partially finished basement offering plenty of storage, laundry room and large 2 car garage. House is conveniently located close to Route 476, 113, 63, the Indian Valley YMCA, middle school and more! Now is your opportunity to call this lovely house your home... come and see for yourself a house that truly has it all!
Location
State PA
County Montgomery
Area Lower Salford Twp (10650)
Zoning R4
Rooms
Other Rooms Living Room, Bedroom 2, Bedroom 3, Kitchen, Family Room, Bedroom 1, Sun/Florida Room, Laundry, Bathroom 1, Bonus Room, Full Bath
Basement Full, Outside Entrance, Partially Finished
Main Level Bedrooms 2
Interior
Interior Features Ceiling Fan(s), Entry Level Bedroom, Skylight(s), Wood Floors, Carpet
Hot Water Electric
Heating Forced Air, Baseboard - Electric
Cooling Central A/C
Flooring Hardwood, Carpet, Ceramic Tile
Equipment Dishwasher, Microwave, Oven/Range - Electric, Refrigerator
Furnishings No
Fireplace N
Appliance Dishwasher, Microwave, Oven/Range - Electric, Refrigerator
Heat Source Oil
Laundry Main Floor
Exterior
Parking Features Garage - Front Entry, Garage - Rear Entry, Inside Access
Garage Spaces 4.0
Water Access N
Roof Type Architectural Shingle
Accessibility Level Entry - Main, 2+ Access Exits
Attached Garage 2
Total Parking Spaces 4
Garage Y
Building
Story 1.5
Sewer Public Sewer
Water Public
Architectural Style Cape Cod
Level or Stories 1.5
Additional Building Above Grade, Below Grade
New Construction N
Schools
High Schools Souderton Area Senior
School District Souderton Area
Others
Senior Community No
Tax ID 50-00-00545-935
Ownership Fee Simple
SqFt Source Assessor
Acceptable Financing Cash, Conventional, FHA, VA
Listing Terms Cash, Conventional, FHA, VA
Financing Cash,Conventional,FHA,VA
Special Listing Condition Standard
Read Less
Want to know what your home might be worth? Contact us for a FREE valuation!

Our team is ready to help you sell your home for the highest possible price ASAP

Bought with Harry F Green • Keller Williams Real Estate-Blue Bell





