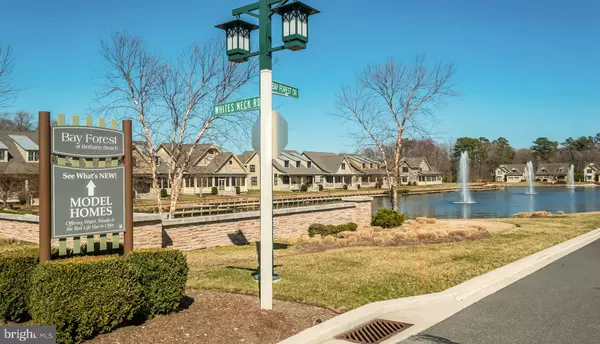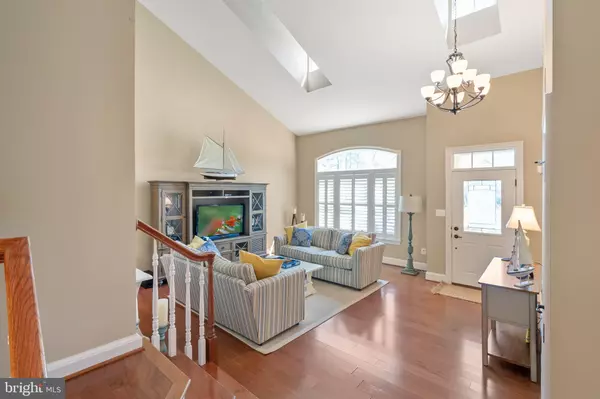$408,500
$432,900
5.6%For more information regarding the value of a property, please contact us for a free consultation.
38905 CEDAR WAXWING LN Ocean View, DE 19970
4 Beds
3 Baths
2,800 SqFt
Key Details
Sold Price $408,500
Property Type Condo
Sub Type Condo/Co-op
Listing Status Sold
Purchase Type For Sale
Square Footage 2,800 sqft
Price per Sqft $145
Subdivision Bay Forest Club
MLS Listing ID DESU138054
Sold Date 07/29/19
Style Contemporary,Villa
Bedrooms 4
Full Baths 2
Half Baths 1
Condo Fees $109/mo
HOA Fees $272/mo
HOA Y/N Y
Abv Grd Liv Area 2,800
Originating Board BRIGHT
Year Built 2013
Annual Tax Amount $1,297
Tax Year 2018
Lot Size 3,630 Sqft
Acres 0.08
Lot Dimensions 30.00 x 121.00
Property Description
Fabulous 2800+ sq ft Villa with one of a kind Sun-room addition that backs to the woods! This villa is better than a model! Filled with natural light through the many dormers and skylights. Every amenity possible. Wood floors, High ceilings, wonderful moldings and custom trims, Gourmet Kitchen with GE profile appliances, Incredible main level Master Bath with Roman shower, Family Room with fireplace, Loft on 2nd level, 3 bedrooms on 2nd level, flagstone patio with stone retaining wall, Gorgeous Plantation shutters, garage and much more. Bay Forest Club awarded " Best in American Living" Platinum award for 2019. The club amenities are incredible. 2 huge unbelievable pool complexes, tennis center, barn for indoor sports and events, putting greens, fire pits, playground, boccie ball courts, and more. Live the Good Life! Must see this villa!!
Location
State DE
County Sussex
Area Baltimore Hundred (31001)
Zoning L
Rooms
Other Rooms Living Room, Dining Room, Primary Bedroom, Bedroom 2, Bedroom 3, Bedroom 4, Kitchen, Family Room, Foyer, Sun/Florida Room, Loft
Main Level Bedrooms 1
Interior
Interior Features Breakfast Area, Ceiling Fan(s), Crown Moldings, Dining Area, Entry Level Bedroom, Family Room Off Kitchen, Floor Plan - Open, Kitchen - Gourmet, Primary Bath(s), Recessed Lighting, Walk-in Closet(s), Window Treatments
Hot Water Propane, Bottled Gas
Heating Forced Air
Cooling Central A/C, Ceiling Fan(s)
Fireplaces Number 1
Fireplaces Type Mantel(s), Gas/Propane
Equipment Dishwasher, Disposal, Dryer, Washer, Cooktop, Built-In Microwave, Oven - Single, Refrigerator, Stainless Steel Appliances
Furnishings No
Window Features Double Pane,Screens,Skylights
Appliance Dishwasher, Disposal, Dryer, Washer, Cooktop, Built-In Microwave, Oven - Single, Refrigerator, Stainless Steel Appliances
Heat Source Propane - Owned
Laundry Main Floor
Exterior
Parking Features Garage - Front Entry, Garage Door Opener, Inside Access
Garage Spaces 2.0
Utilities Available Cable TV, Propane
Amenities Available Bar/Lounge, Basketball Courts, Bike Trail, Club House, Common Grounds, Community Center, Dining Rooms, Exercise Room, Fitness Center, Game Room, Meeting Room, Party Room, Picnic Area, Pier/Dock, Pool - Outdoor, Putting Green, Recreational Center, Swimming Pool, Tennis Courts, Tot Lots/Playground, Volleyball Courts, Other
Water Access N
View Trees/Woods
Accessibility Level Entry - Main
Attached Garage 1
Total Parking Spaces 2
Garage Y
Building
Story 2
Sewer Public Sewer
Water Public
Architectural Style Contemporary, Villa
Level or Stories 2
Additional Building Above Grade, Below Grade
New Construction N
Schools
School District Indian River
Others
HOA Fee Include Bus Service,Ext Bldg Maint,Insurance,Lawn Care Front,Lawn Care Rear,Lawn Care Side,Lawn Maintenance,Pier/Dock Maintenance,Pool(s),Recreation Facility,Road Maintenance,Snow Removal,Trash
Senior Community No
Tax ID 134-08.00-889.00
Ownership Fee Simple
SqFt Source Estimated
Special Listing Condition Standard
Read Less
Want to know what your home might be worth? Contact us for a FREE valuation!

Our team is ready to help you sell your home for the highest possible price ASAP

Bought with Joseph L Loughran Jr. • Long & Foster Real Estate, Inc.





