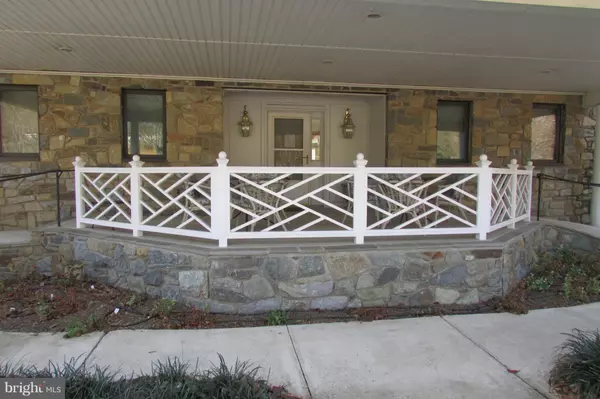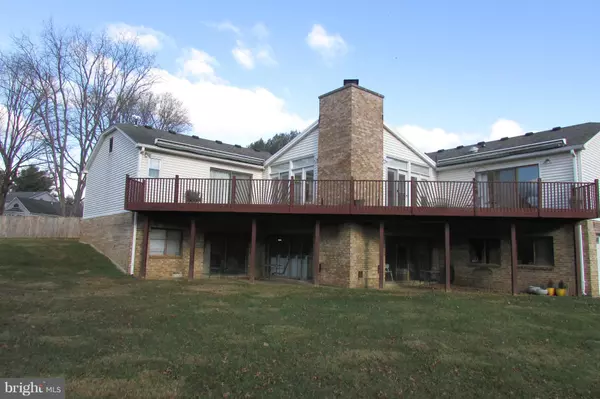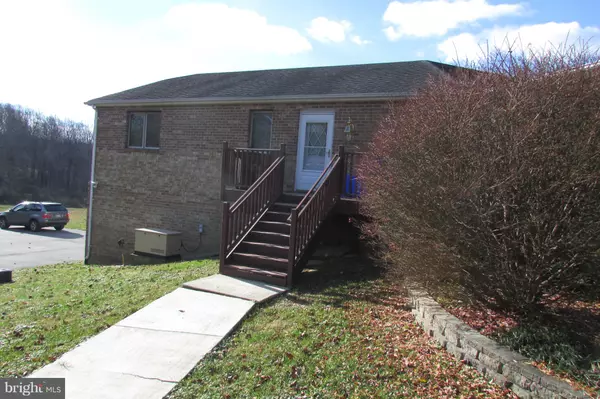$685,000
$755,000
9.3%For more information regarding the value of a property, please contact us for a free consultation.
6108 GRANBY RD Derwood, MD 20855
6 Beds
6 Baths
4,564 SqFt
Key Details
Sold Price $685,000
Property Type Single Family Home
Sub Type Detached
Listing Status Sold
Purchase Type For Sale
Square Footage 4,564 sqft
Price per Sqft $150
Subdivision Muncaster Manor
MLS Listing ID MDMC262358
Sold Date 07/26/19
Style Ranch/Rambler
Bedrooms 6
Full Baths 3
Half Baths 3
HOA Y/N N
Abv Grd Liv Area 3,044
Originating Board BRIGHT
Year Built 1980
Annual Tax Amount $7,891
Tax Year 2019
Lot Size 3.480 Acres
Acres 3.48
Property Description
Large spacious 6 bedroom home with 3 full and 3 half baths located on almost 3.5 acres of open space backing to Rock Creek Park. Nice hardscaping with 2 custom stone fireplaces. 2 Double sliding glass doors leading to rear of home on a quiet patio. Set up with a propane generator. Fire sprinkler system throughout. Many upgrades but waiting for your personal touches. Home is currently licensed for a 8 bed assisted living facility. Everything is up to code and ready to go. Could easily be converted back to a single family home or continue as a business. Currently has 5 beds full. Licensed for 8.
Location
State MD
County Montgomery
Zoning R200
Rooms
Basement Full
Main Level Bedrooms 6
Interior
Interior Features 2nd Kitchen, Breakfast Area, Combination Dining/Living, Combination Kitchen/Dining, Dining Area, Entry Level Bedroom, Floor Plan - Open, Kitchen - Country, Kitchen - Island, Primary Bath(s), Sprinkler System, Water Treat System
Hot Water Oil
Heating Forced Air
Cooling Central A/C
Flooring Carpet
Fireplaces Number 2
Fireplaces Type Stone
Equipment Dishwasher, Disposal, Dryer - Front Loading, Freezer, Exhaust Fan, Extra Refrigerator/Freezer, Microwave, Oven - Double, Oven - Wall, Refrigerator, Stainless Steel Appliances, Washer - Front Loading, Water Conditioner - Owned
Fireplace Y
Window Features Double Pane
Appliance Dishwasher, Disposal, Dryer - Front Loading, Freezer, Exhaust Fan, Extra Refrigerator/Freezer, Microwave, Oven - Double, Oven - Wall, Refrigerator, Stainless Steel Appliances, Washer - Front Loading, Water Conditioner - Owned
Heat Source Oil
Laundry Main Floor
Exterior
Exterior Feature Patio(s), Deck(s), Porch(es)
Parking Features Basement Garage, Garage - Rear Entry, Garage Door Opener
Garage Spaces 2.0
Utilities Available Cable TV, Propane
Water Access N
Roof Type Architectural Shingle,Metal,Hip
Street Surface Black Top,Paved
Accessibility 32\"+ wide Doors, 36\"+ wide Halls, Grab Bars Mod, Low Pile Carpeting, Roll-in Shower
Porch Patio(s), Deck(s), Porch(es)
Road Frontage Public
Total Parking Spaces 2
Garage Y
Building
Lot Description Backs - Parkland, Backs to Trees, Cleared, Cul-de-sac, No Thru Street, Open, Private, Rear Yard
Story 2
Foundation Block
Sewer Septic Exists
Water Well
Architectural Style Ranch/Rambler
Level or Stories 2
Additional Building Above Grade, Below Grade
New Construction N
Schools
Elementary Schools Sequoyah
Middle Schools Redland
High Schools Col. Zadok Magruder
School District Montgomery County Public Schools
Others
Senior Community No
Tax ID 160101828490
Ownership Fee Simple
SqFt Source Assessor
Acceptable Financing Cash, Conventional, FHA, FHA 203(k), Bank Portfolio
Horse Property N
Listing Terms Cash, Conventional, FHA, FHA 203(k), Bank Portfolio
Financing Cash,Conventional,FHA,FHA 203(k),Bank Portfolio
Special Listing Condition Standard
Read Less
Want to know what your home might be worth? Contact us for a FREE valuation!

Our team is ready to help you sell your home for the highest possible price ASAP

Bought with Henryk Palmer • RE/MAX Metropolitan Realty





