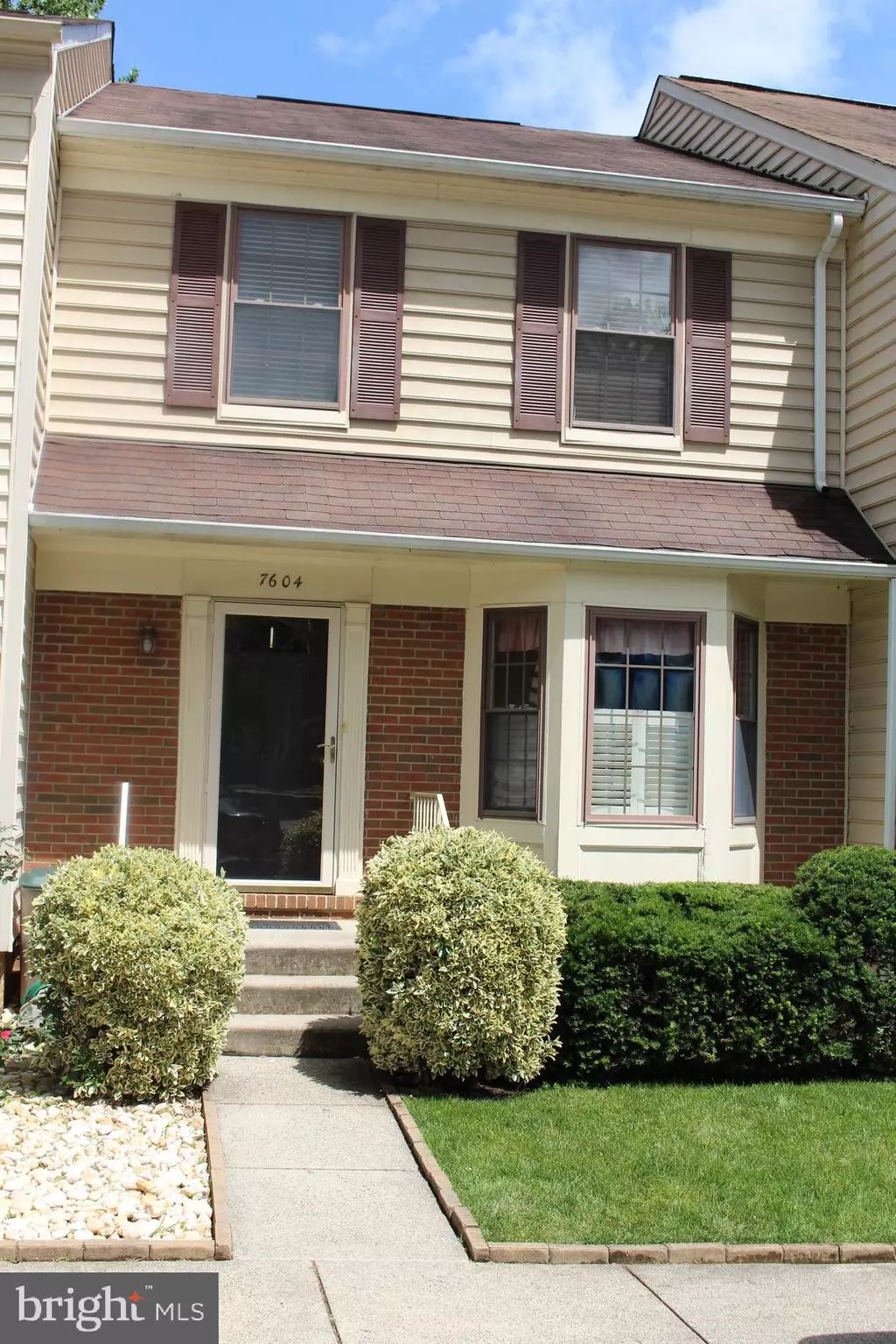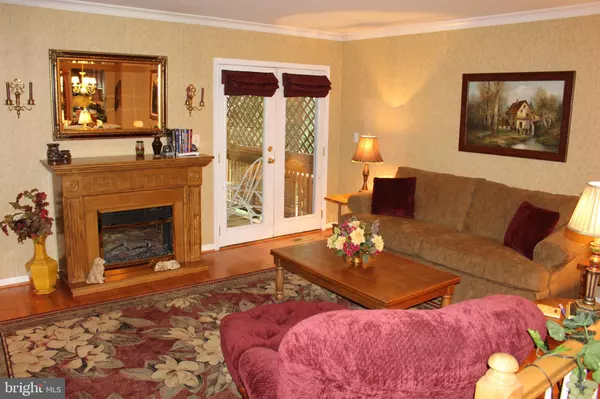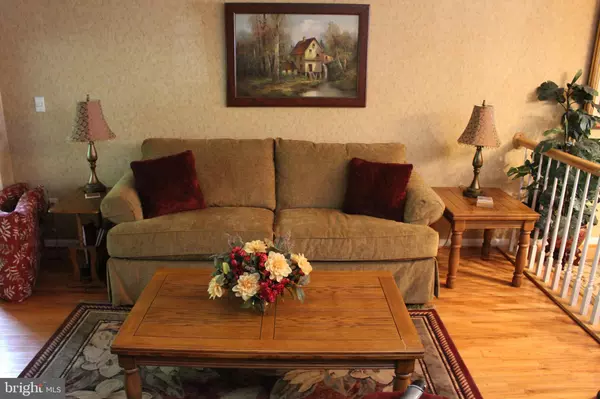$400,000
$399,900
For more information regarding the value of a property, please contact us for a free consultation.
7604 SOUTHERN OAK DR Springfield, VA 22153
2 Beds
4 Baths
1,575 SqFt
Key Details
Sold Price $400,000
Property Type Townhouse
Sub Type Interior Row/Townhouse
Listing Status Sold
Purchase Type For Sale
Square Footage 1,575 sqft
Price per Sqft $253
Subdivision Springfield Oaks
MLS Listing ID VAFX1070490
Sold Date 07/31/19
Style Colonial
Bedrooms 2
Full Baths 3
Half Baths 1
HOA Fees $85/mo
HOA Y/N Y
Abv Grd Liv Area 1,575
Originating Board BRIGHT
Year Built 1988
Annual Tax Amount $4,724
Tax Year 2019
Lot Size 1,500 Sqft
Acres 0.03
Property Description
This town home, with over 1500 finished square footage is close to Fort Belvoir and the Virginia Railway Express. Large eat in kitchen with island, bay window, and TV Mount. The kitchen & baths are updated. Hardwood Floors on the main level. Large Upper deck has an awning so you can enjoy the deck rain or shine. Large recreation room with fireplace walks out to fenced rear yard and lower level deck. There is a whole home Bose Sound System that conveys. Dual master bedroom with lots of closet space. Master bath #1 has jetted soaking tub, walk in shower, and dual sinks. Master bath #2 has large walk in shower & custom vanity. Two parking spaces right in front of the home convey. Property backs to Trees.
Location
State VA
County Fairfax
Zoning 305
Rooms
Other Rooms Living Room, Dining Room, Bedroom 2, Kitchen, Family Room, Bedroom 1, Laundry
Basement Daylight, Full, Fully Finished, Outside Entrance, Interior Access, Rear Entrance, Walkout Level
Interior
Interior Features Attic, Bar, Breakfast Area, Built-Ins, Carpet, Ceiling Fan(s), Crown Moldings, Dining Area, Floor Plan - Traditional, Kitchen - Country, Kitchen - Island, Kitchen - Table Space, Primary Bath(s), Recessed Lighting, Walk-in Closet(s), Wet/Dry Bar, Window Treatments, Wine Storage, Wood Floors
Heating Heat Pump(s)
Cooling Ceiling Fan(s), Central A/C
Flooring Carpet, Hardwood, Laminated, Vinyl
Fireplaces Number 1
Fireplaces Type Mantel(s)
Equipment Built-In Microwave, Dishwasher, Disposal, Dryer, Exhaust Fan, Microwave, Oven/Range - Electric, Refrigerator, Washer, Water Heater
Fireplace Y
Window Features Bay/Bow,Double Pane,Vinyl Clad
Appliance Built-In Microwave, Dishwasher, Disposal, Dryer, Exhaust Fan, Microwave, Oven/Range - Electric, Refrigerator, Washer, Water Heater
Heat Source Electric
Laundry Basement, Dryer In Unit, Washer In Unit, Lower Floor
Exterior
Exterior Feature Deck(s)
Parking On Site 2
Fence Rear, Wood
Amenities Available Basketball Courts, Common Grounds, Tennis Courts, Tot Lots/Playground
Water Access N
View Trees/Woods
Roof Type Asphalt
Accessibility None
Porch Deck(s)
Garage N
Building
Lot Description Backs to Trees, No Thru Street, Trees/Wooded
Story 3+
Sewer Public Sewer
Water Public
Architectural Style Colonial
Level or Stories 3+
Additional Building Above Grade, Below Grade
New Construction N
Schools
Elementary Schools Saratoga
Middle Schools Key
High Schools John R. Lewis
School District Fairfax County Public Schools
Others
HOA Fee Include Common Area Maintenance,Management,Reserve Funds,Road Maintenance,Snow Removal,Trash
Senior Community No
Tax ID 0993 03 0144
Ownership Fee Simple
SqFt Source Assessor
Horse Property N
Special Listing Condition Standard
Read Less
Want to know what your home might be worth? Contact us for a FREE valuation!

Our team is ready to help you sell your home for the highest possible price ASAP

Bought with Iman Gobran • Weichert, REALTORS





