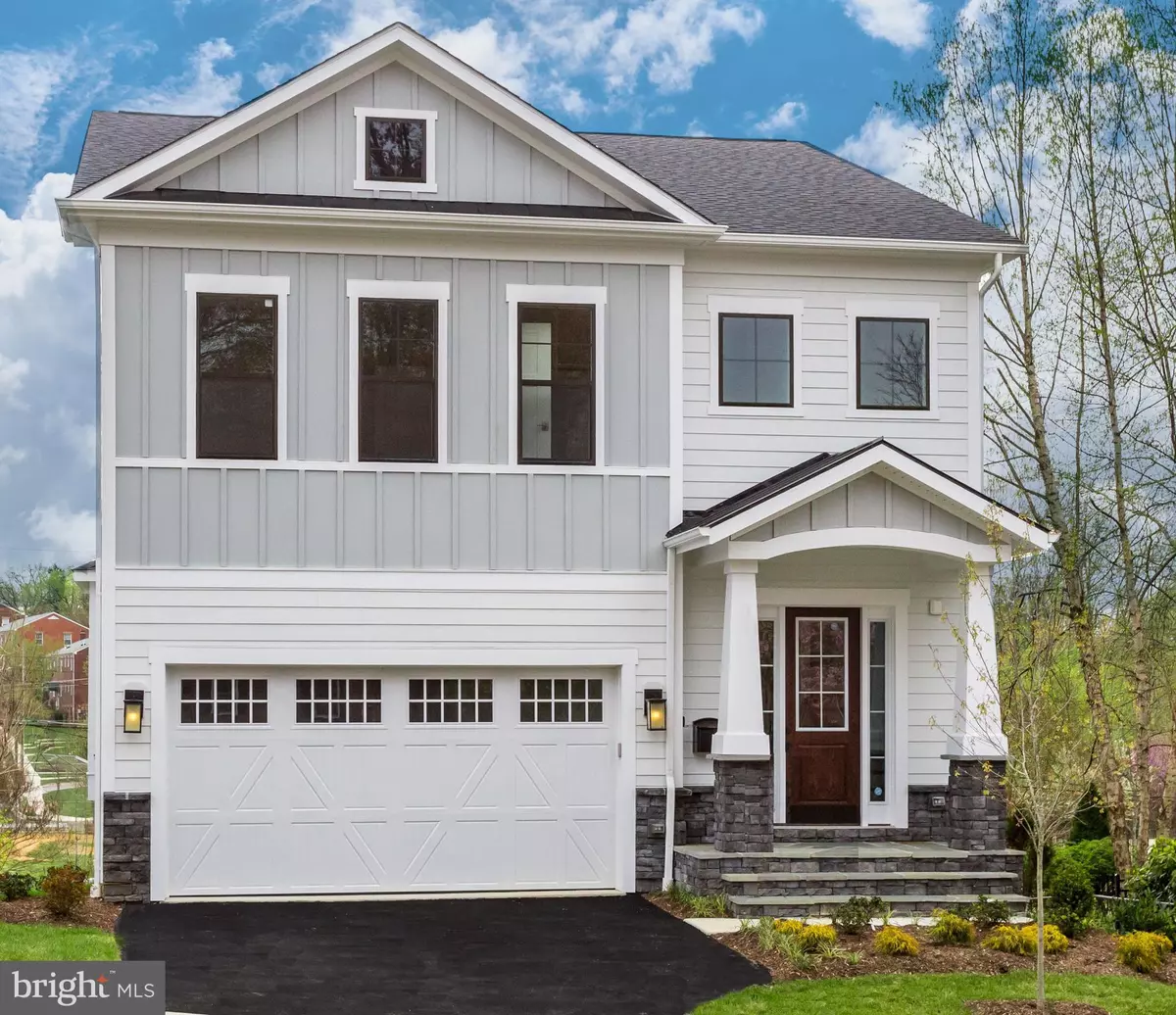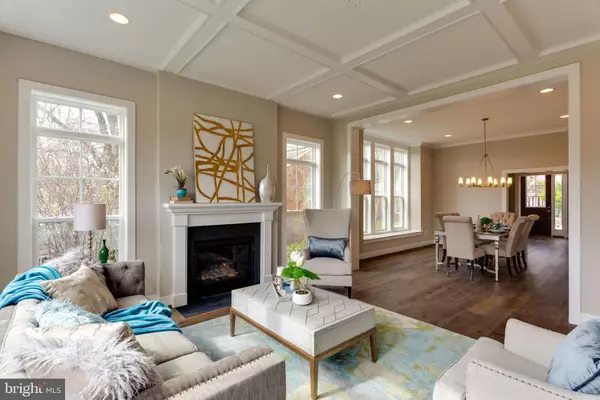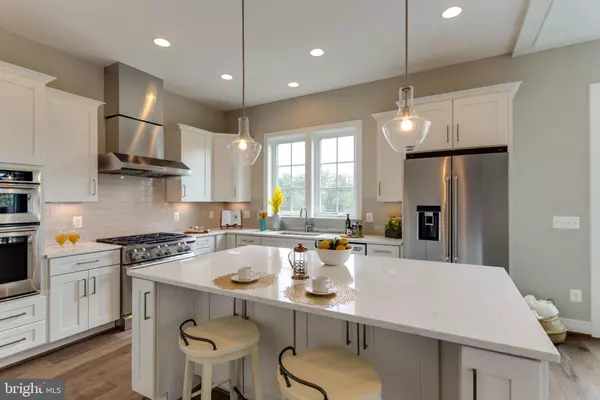$1,340,000
$1,375,000
2.5%For more information regarding the value of a property, please contact us for a free consultation.
1005 N KENTUCKY ST Arlington, VA 22205
5 Beds
5 Baths
3,669 SqFt
Key Details
Sold Price $1,340,000
Property Type Single Family Home
Sub Type Detached
Listing Status Sold
Purchase Type For Sale
Square Footage 3,669 sqft
Price per Sqft $365
Subdivision None Available
MLS Listing ID VAAR147472
Sold Date 07/31/19
Style Farmhouse/National Folk
Bedrooms 5
Full Baths 4
Half Baths 1
HOA Y/N N
Abv Grd Liv Area 2,707
Originating Board BRIGHT
Year Built 2019
Annual Tax Amount $6,194
Tax Year 2017
Lot Size 5,000 Sqft
Acres 0.11
Property Description
New Custom Energy Efficient home with walk out basement backing to the Enormous Westover Park. Open Kitchen/Family Room layout with lots of room to entertain! Harwood floors on the main level and upstairs hall, Hardiplank Siding, Quartz Counyers, KitchenAid Gourmet appliances. Located around the corner from shops and Cafe's at Westover Village(The Italian Store, Lost Dog Cafe). Call TODAY!
Location
State VA
County Arlington
Zoning RESIDENTIAL
Rooms
Basement Fully Finished, Daylight, Partial, Walkout Level, Space For Rooms
Interior
Interior Features Attic, Crown Moldings, Family Room Off Kitchen, Kitchen - Island, Primary Bath(s), Recessed Lighting, Upgraded Countertops, Walk-in Closet(s), Wood Floors
Hot Water Natural Gas
Cooling Central A/C, Energy Star Cooling System, Programmable Thermostat
Flooring Hardwood, Carpet
Fireplaces Number 1
Fireplaces Type Gas/Propane
Equipment Cooktop, Dishwasher, Disposal, Humidifier, Icemaker, Microwave, Oven - Wall, Range Hood, Refrigerator, Washer/Dryer Hookups Only, Water Heater
Fireplace Y
Window Features Double Pane
Appliance Cooktop, Dishwasher, Disposal, Humidifier, Icemaker, Microwave, Oven - Wall, Range Hood, Refrigerator, Washer/Dryer Hookups Only, Water Heater
Heat Source Natural Gas
Exterior
Parking Features Garage - Front Entry, Garage Door Opener
Garage Spaces 4.0
Water Access N
Roof Type Asphalt,Shingle
Accessibility None
Attached Garage 2
Total Parking Spaces 4
Garage Y
Building
Story 3+
Sewer Public Sewer
Water Public
Architectural Style Farmhouse/National Folk
Level or Stories 3+
Additional Building Above Grade, Below Grade
Structure Type 9'+ Ceilings
New Construction Y
Schools
Elementary Schools Mckinley
Middle Schools Swanson
High Schools Yorktown
School District Arlington County Public Schools
Others
Senior Community No
Tax ID 09-069-007
Ownership Fee Simple
SqFt Source Estimated
Special Listing Condition Standard
Read Less
Want to know what your home might be worth? Contact us for a FREE valuation!

Our team is ready to help you sell your home for the highest possible price ASAP

Bought with Non Member • Non Subscribing Office





