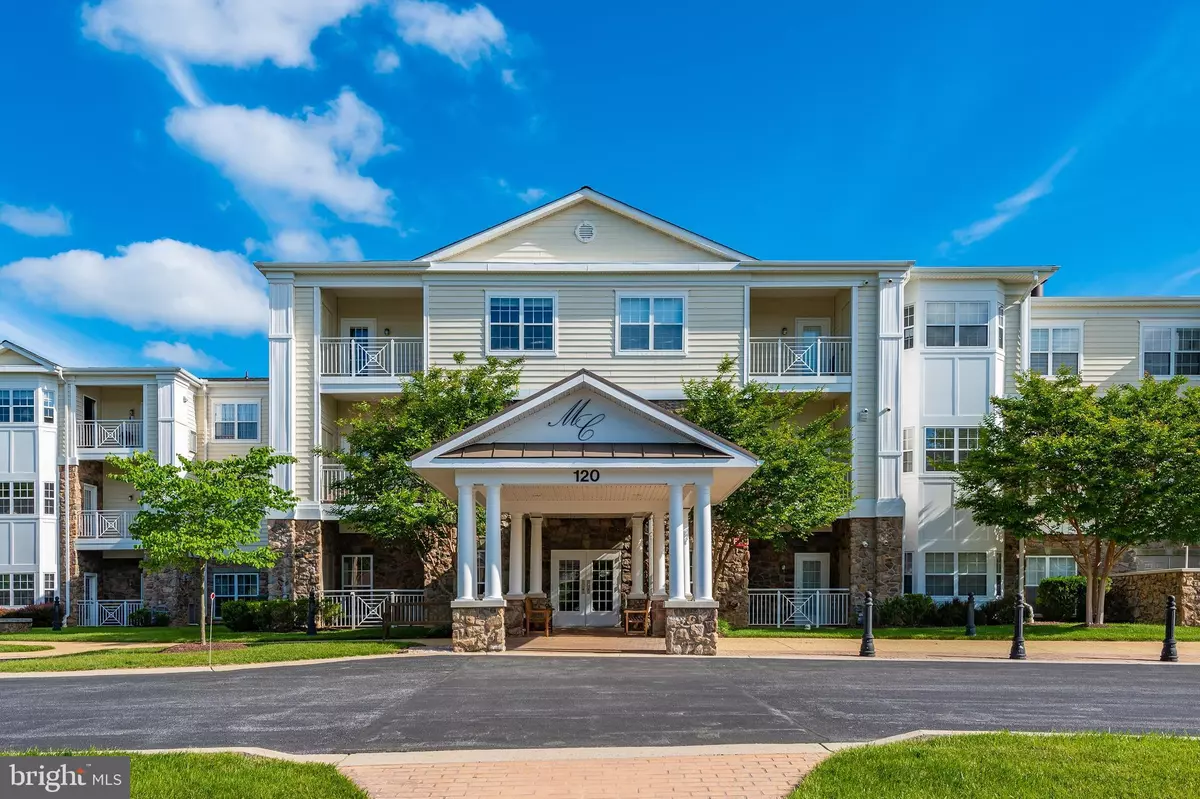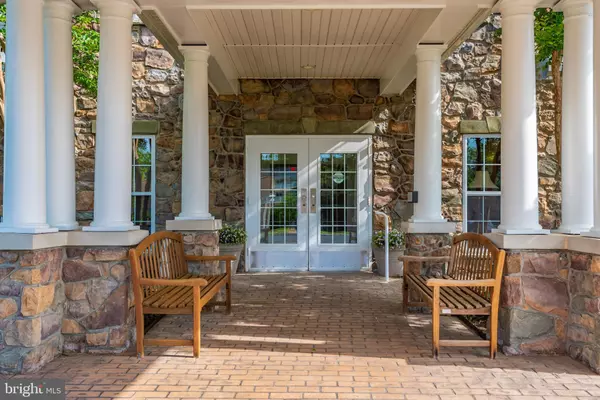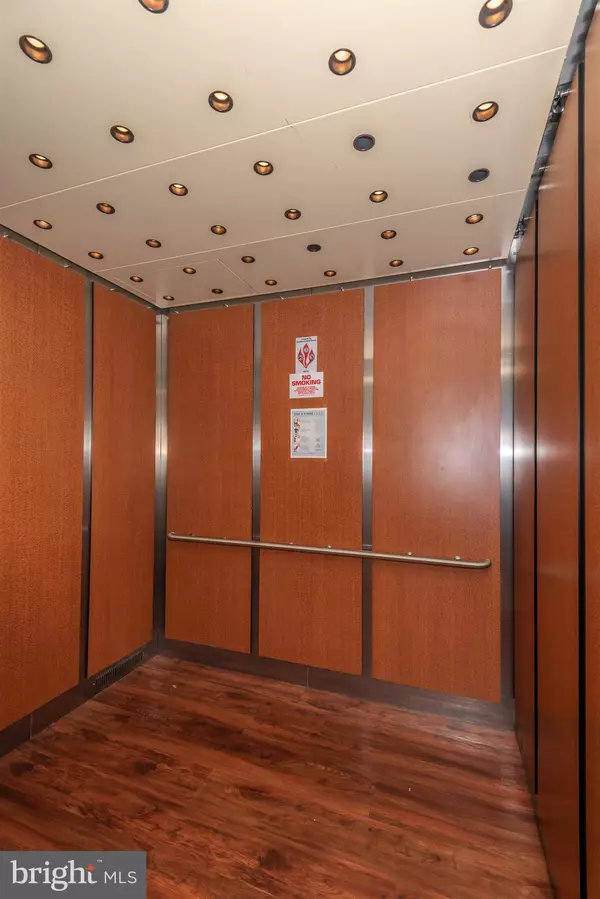$185,000
$189,900
2.6%For more information regarding the value of a property, please contact us for a free consultation.
120 BURGESS HILL WAY #214 Frederick, MD 21702
2 Beds
2 Baths
1,173 SqFt
Key Details
Sold Price $185,000
Property Type Condo
Sub Type Condo/Co-op
Listing Status Sold
Purchase Type For Sale
Square Footage 1,173 sqft
Price per Sqft $157
Subdivision Mill Crossing
MLS Listing ID MDFR246692
Sold Date 08/02/19
Style Unit/Flat
Bedrooms 2
Full Baths 2
Condo Fees $270/mo
HOA Y/N N
Abv Grd Liv Area 1,173
Originating Board BRIGHT
Year Built 2006
Annual Tax Amount $2,553
Tax Year 2018
Lot Size 1,173 Sqft
Acres 0.03
Property Description
Distinction, style and beauty only begin to define this exceptional property located in desired Mill Crossing. This home features new hardwood floors with sound deadening insulation throughout the foyer, kitchen, dining and living room areas. The well equipped kitchen with new granite counters and an island with seating for four overlooks the adjacent Dining and Living room spaces all with fresh fashionable painted walls and trim. The living room has access to the balcony which overlooks the front of the building. The Master suite, complete with a large walk in closet, full bath with new flooring and fresh paint makes for a truly serene space. The second bedroom, Den or Office your choice has access to the balcony as well. A second full bath with new flooring round out this beautiful home. Mill Crossing is a community for Active Adults 55 and older. Conveniently located close to Historic Downtown Frederick & Shopping. This home includes 24/7 Fitness room, Community room, Putting green, plenty of parking & optional Pool membership.
Location
State MD
County Frederick
Zoning MUNICIPALITY
Rooms
Other Rooms Living Room, Dining Room, Primary Bedroom, Bedroom 2, Kitchen
Main Level Bedrooms 2
Interior
Interior Features Carpet, Ceiling Fan(s), Combination Dining/Living, Crown Moldings, Dining Area, Flat, Floor Plan - Open, Kitchen - Island, Primary Bath(s), Upgraded Countertops, Walk-in Closet(s), Window Treatments, Wood Floors
Hot Water Natural Gas
Heating Central, Forced Air
Cooling Central A/C, Ceiling Fan(s)
Flooring Carpet, Hardwood, Vinyl
Equipment Built-In Microwave, Built-In Range, Dishwasher, Disposal, Dryer, Icemaker, Oven - Self Cleaning, Oven/Range - Electric, Refrigerator, Washer, Water Heater
Fireplace N
Window Features Bay/Bow,Casement,Double Pane,Screens
Appliance Built-In Microwave, Built-In Range, Dishwasher, Disposal, Dryer, Icemaker, Oven - Self Cleaning, Oven/Range - Electric, Refrigerator, Washer, Water Heater
Heat Source Natural Gas
Laundry Dryer In Unit, Washer In Unit
Exterior
Exterior Feature Balcony
Utilities Available Electric Available, Cable TV Available, Natural Gas Available, Phone Available
Amenities Available Elevator, Exercise Room, Picnic Area, Party Room, Putting Green, Retirement Community, Jog/Walk Path, Pool - Outdoor, Club House
Water Access N
Roof Type Architectural Shingle
Street Surface Black Top
Accessibility Elevator, 2+ Access Exits
Porch Balcony
Garage N
Building
Story 1
Unit Features Garden 1 - 4 Floors
Sewer Public Sewer
Water Public
Architectural Style Unit/Flat
Level or Stories 1
Additional Building Above Grade, Below Grade
Structure Type 9'+ Ceilings,Dry Wall
New Construction N
Schools
School District Frederick County Public Schools
Others
Pets Allowed Y
HOA Fee Include Common Area Maintenance,Custodial Services Maintenance,Ext Bldg Maint,Lawn Maintenance,Management,Snow Removal,Trash,Water,Insurance
Senior Community Yes
Age Restriction 55
Tax ID 1102455390
Ownership Condominium
Security Features Main Entrance Lock,Smoke Detector
Acceptable Financing Cash, Conventional, VA
Listing Terms Cash, Conventional, VA
Financing Cash,Conventional,VA
Special Listing Condition Standard
Pets Allowed Case by Case Basis
Read Less
Want to know what your home might be worth? Contact us for a FREE valuation!

Our team is ready to help you sell your home for the highest possible price ASAP

Bought with Rebecca I Plesset • Long & Foster Real Estate, Inc.






