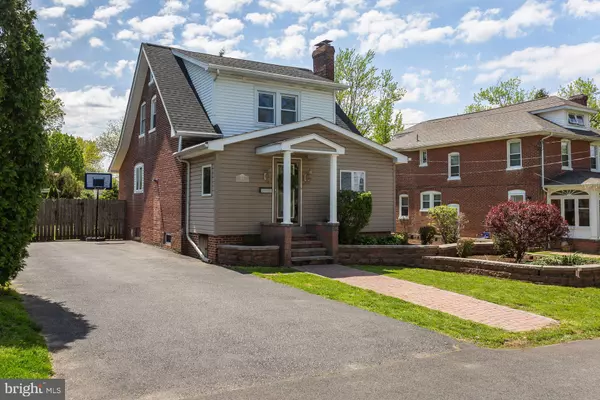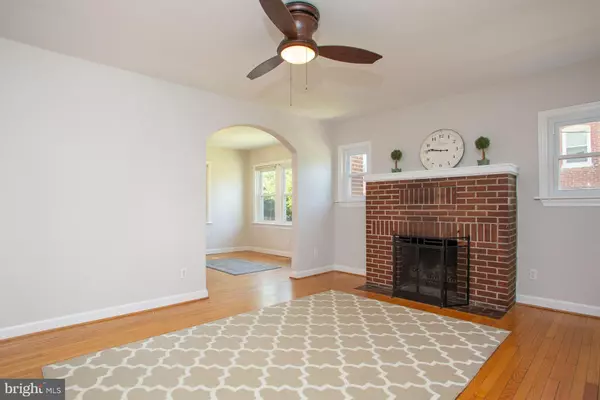$233,500
$234,900
0.6%For more information regarding the value of a property, please contact us for a free consultation.
102 DUNCAN AVE Wilmington, DE 19803
2 Beds
2 Baths
1,075 SqFt
Key Details
Sold Price $233,500
Property Type Single Family Home
Sub Type Detached
Listing Status Sold
Purchase Type For Sale
Square Footage 1,075 sqft
Price per Sqft $217
Subdivision Mcdaniel Heights
MLS Listing ID DENC477222
Sold Date 08/02/19
Style Bungalow
Bedrooms 2
Full Baths 1
Half Baths 1
HOA Y/N N
Abv Grd Liv Area 1,075
Originating Board BRIGHT
Year Built 1932
Annual Tax Amount $1,590
Tax Year 2018
Lot Size 6,534 Sqft
Acres 0.15
Lot Dimensions 60.00 x 106.30
Property Description
Located in the highly sought after community of McDaniel Heights, this freshly painted home is loaded with charm. Features include a paver patio walkway, hardwood floors, layered stone hardscape, beautiful landscaping, private fenced in yard, and oversized driveway for ample parking. Enter through the decorative glass front door to find a welcoming foyer that opens up the spacious living room that boasts a wood burning, brick fireplace with large mantle as a focal point. The living room flows into the dining room through a decorative arch opening and has two walls of windows allowing for tons of natural light. The updated, eat-in kitchen features lots of counter space and cabinets, a large pantry for extra storage and nice sized peninsula for casual dining. Just outside the kitchen is a brand new deck for outside entertaining overlooking a large, fully fenced, and private backyard with oversized storage shed. The main floor also has an office with skylight and multiple windows allowing for tons of natural light, as well as powder room. Upstairs you will find two large bedrooms with hardwood floors and ceiling fans, and a full hall bath. Other features of this home include a new roof (2016), central air, replacement windows, a full, unfinished basement for extra storage, laundry, and cedar closet. Located in a well established North Wilmington neighborhood within the Brandywine School District with close proximity to shopping, restaurants, state parks, and major roadways.
Location
State DE
County New Castle
Area Brandywine (30901)
Zoning NC6.5
Rooms
Other Rooms Living Room, Dining Room, Primary Bedroom, Bedroom 2, Kitchen, Office
Basement Full
Interior
Interior Features Kitchen - Eat-In, Ceiling Fan(s), Pantry, Wood Floors, Window Treatments
Hot Water Electric
Heating Forced Air
Cooling Central A/C
Flooring Hardwood
Fireplaces Number 1
Fireplaces Type Brick, Mantel(s)
Equipment Dishwasher, Refrigerator, Washer, Dryer, Oven/Range - Electric
Furnishings No
Fireplace Y
Window Features Skylights
Appliance Dishwasher, Refrigerator, Washer, Dryer, Oven/Range - Electric
Heat Source Natural Gas
Laundry Has Laundry, Basement
Exterior
Exterior Feature Deck(s)
Garage Spaces 2.0
Fence Wood, Privacy
Water Access N
Roof Type Shingle
Accessibility None
Porch Deck(s)
Total Parking Spaces 2
Garage N
Building
Story 2
Sewer Public Sewer
Water Public
Architectural Style Bungalow
Level or Stories 2
Additional Building Above Grade, Below Grade
New Construction N
Schools
School District Brandywine
Others
Senior Community No
Tax ID 06-064.00-219
Ownership Fee Simple
SqFt Source Estimated
Horse Property N
Special Listing Condition Standard
Read Less
Want to know what your home might be worth? Contact us for a FREE valuation!

Our team is ready to help you sell your home for the highest possible price ASAP

Bought with Patrick D Lorenz • Patterson-Schwartz - Greenville





