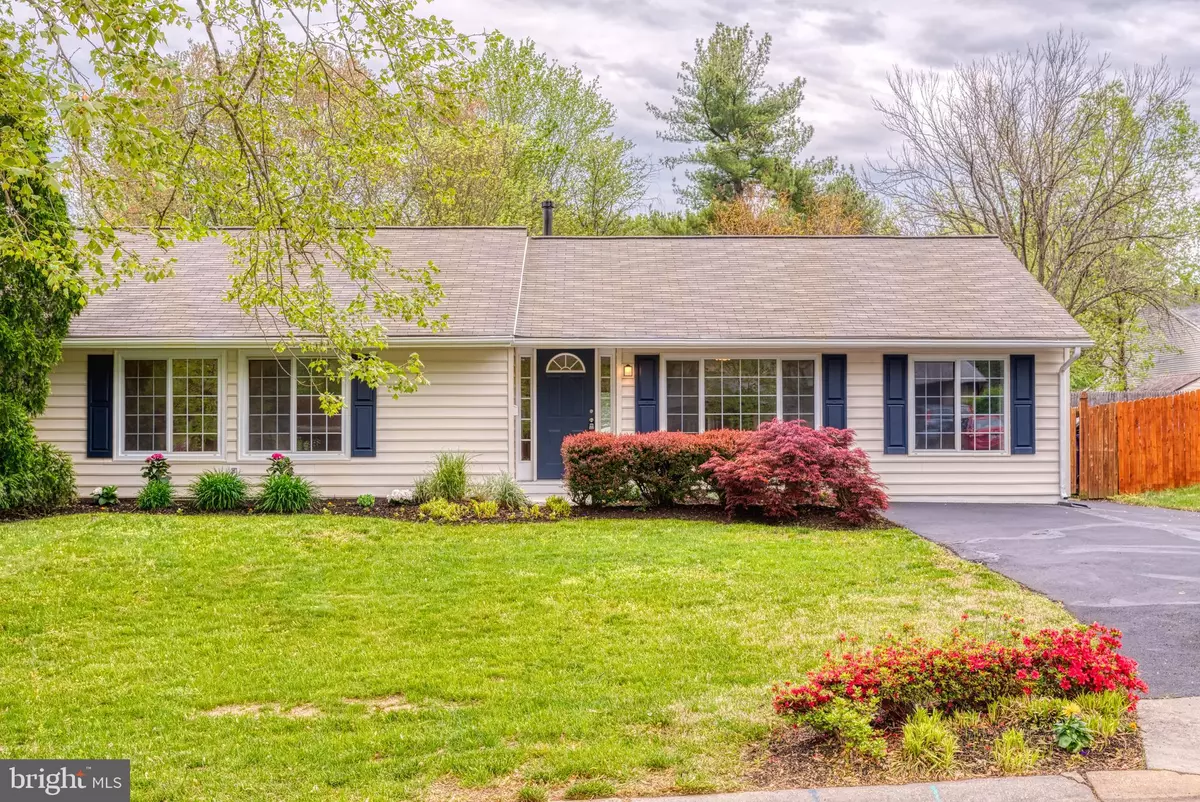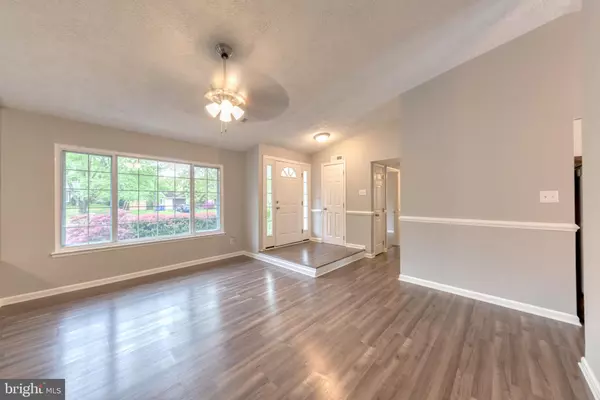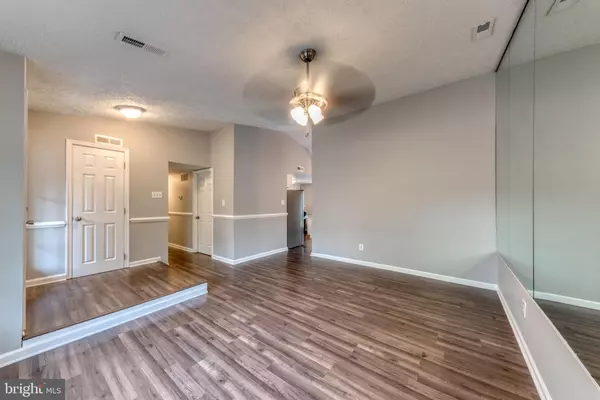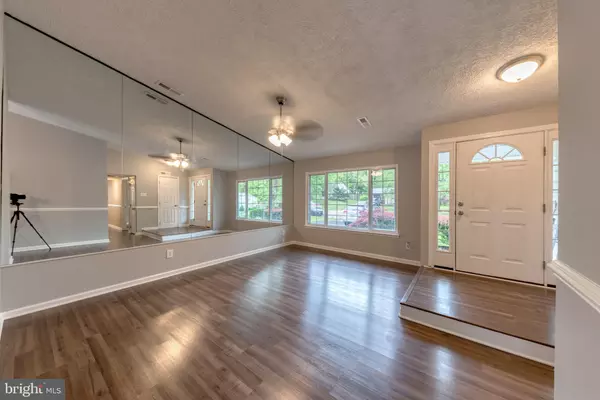$355,000
$349,900
1.5%For more information regarding the value of a property, please contact us for a free consultation.
15910 PEACH WALKER DR Bowie, MD 20716
3 Beds
2 Baths
1,577 SqFt
Key Details
Sold Price $355,000
Property Type Single Family Home
Sub Type Detached
Listing Status Sold
Purchase Type For Sale
Square Footage 1,577 sqft
Price per Sqft $225
Subdivision Pointer Ridge
MLS Listing ID MDPG525972
Sold Date 08/09/19
Style Ranch/Rambler
Bedrooms 3
Full Baths 2
HOA Y/N N
Abv Grd Liv Area 1,577
Originating Board BRIGHT
Year Built 1972
Annual Tax Amount $3,968
Tax Year 2019
Lot Size 9,750 Sqft
Acres 0.22
Property Description
Welcome to your remodeled 3BR/2BA, light-filled, detached home that is ready for you to move into. Brand new kitchen with new cabinets, granite counter tops, tile back splash, and stainless steel appliances. Gorgeous new flooring new light fixtures, new hardware, and freshly painted throughout the entire home. Renovated bathrooms with new floating vanities, tile floors and light fixtures. Relax in your outdoor paradise with a flat, level, and private fenced in backyard, spacious deck great for entertaining, large shed w/electricity and work benches. Brand new siding, new electrical panel, resealed driveway and newer roof. All this and more conveniently located to public transportation, several parks, Bowie Town Center and shopping. Easy access to DC, VA, Annapolis and Baltimore.
Location
State MD
County Prince Georges
Zoning R80
Rooms
Main Level Bedrooms 3
Interior
Interior Features Ceiling Fan(s), Chair Railings, Combination Kitchen/Dining, Crown Moldings, Kitchen - Island, Primary Bath(s), Upgraded Countertops, Walk-in Closet(s)
Hot Water Natural Gas
Heating Central
Cooling Central A/C
Flooring Vinyl, Ceramic Tile, Carpet
Equipment Built-In Microwave, Disposal, ENERGY STAR Dishwasher, ENERGY STAR Refrigerator, Oven/Range - Electric
Fireplace N
Appliance Built-In Microwave, Disposal, ENERGY STAR Dishwasher, ENERGY STAR Refrigerator, Oven/Range - Electric
Heat Source Natural Gas
Laundry Hookup, Main Floor
Exterior
Exterior Feature Deck(s)
Fence Fully, Wood
Water Access N
Roof Type Architectural Shingle
Accessibility None
Porch Deck(s)
Garage N
Building
Story 1
Sewer Public Sewer
Water Public
Architectural Style Ranch/Rambler
Level or Stories 1
Additional Building Above Grade, Below Grade
Structure Type Vaulted Ceilings
New Construction N
Schools
School District Prince George'S County Public Schools
Others
Senior Community No
Tax ID 17070816785
Ownership Fee Simple
SqFt Source Assessor
Security Features Carbon Monoxide Detector(s),Smoke Detector
Horse Property N
Special Listing Condition Standard
Read Less
Want to know what your home might be worth? Contact us for a FREE valuation!

Our team is ready to help you sell your home for the highest possible price ASAP

Bought with David H Gibson • Long & Foster Real Estate, Inc.





