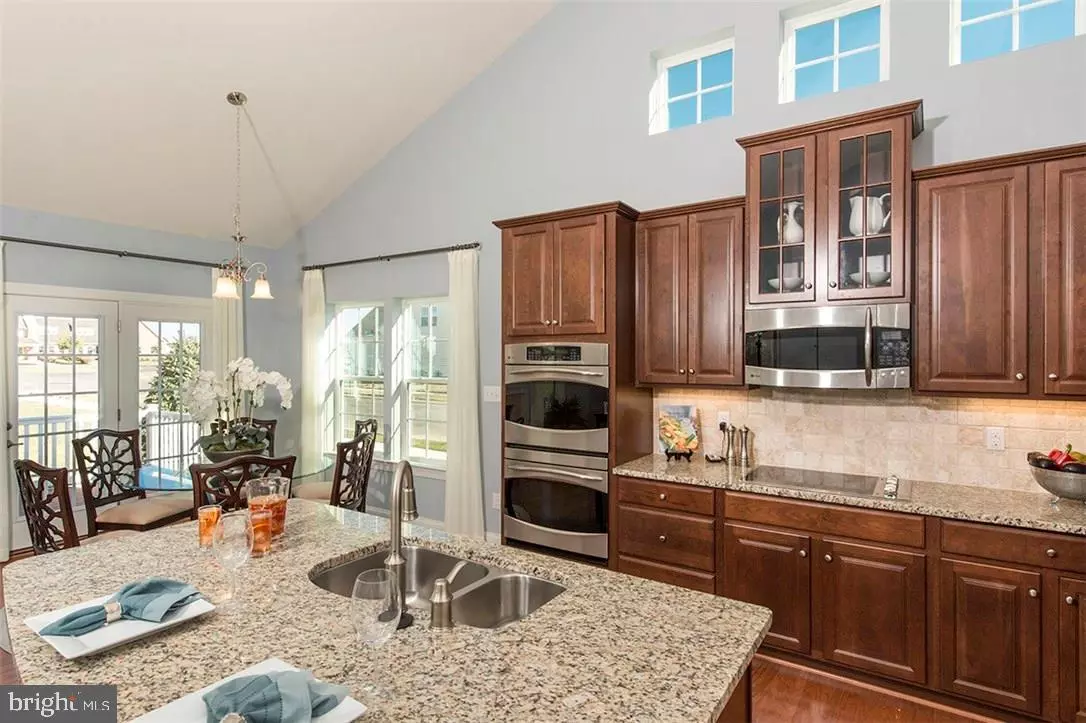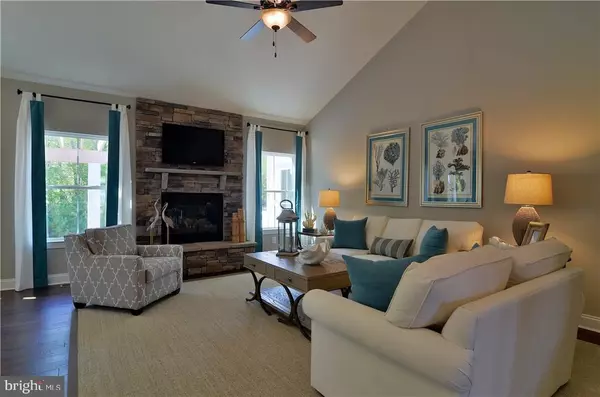$331,206
$339,990
2.6%For more information regarding the value of a property, please contact us for a free consultation.
27 THORNTON ST Ocean View, DE 19970
3 Beds
3 Baths
2,378 SqFt
Key Details
Sold Price $331,206
Property Type Single Family Home
Sub Type Detached
Listing Status Sold
Purchase Type For Sale
Square Footage 2,378 sqft
Price per Sqft $139
Subdivision Silver Woods
MLS Listing ID 1001574828
Sold Date 05/15/17
Style Coastal,Contemporary
Bedrooms 3
Full Baths 3
HOA Fees $90/ann
HOA Y/N Y
Abv Grd Liv Area 2,378
Originating Board SCAOR
Year Built 2017
Annual Tax Amount $1,600
Lot Size 9,583 Sqft
Acres 0.22
Lot Dimensions 155 x 62
Property Description
Silver Woods' largest model, the Daventry, offers 2378 sq ft with a spacious first floor Master and one other first floor guest bedroom, a formal dining room, large open kitchen/great room with Island and informal eating area, plus Loft & 3rd bedroom and bath upstairs! An ideal layout, you will love the large open foyer with tray ceiling and arched entryways. The Owner's Bath comes standard with a separate shower and soaking tub. Enjoy this picturesque community just a few minutes from beaches, wildlife refuge, public boat ramps, crabbing, bike paths, parks, fishing, and more! Tucked away from the crowds but enjoy easy access to everything that the area has to offer! Community pool/clubhouse and all lawn maintenance included in your low HOA fees. Start enjoying the benefits of being a Delaware homeowner! Photos are of the floor plan but show optional upgrades. Please note: the onsite salesperson at the community represents the seller.
Location
State DE
County Sussex
Area Baltimore Hundred (31001)
Zoning TOWN
Rooms
Other Rooms Dining Room, Primary Bedroom, Kitchen, Great Room, Loft, Additional Bedroom
Main Level Bedrooms 2
Interior
Interior Features Attic, Kitchen - Island, Combination Kitchen/Dining, Combination Kitchen/Living, Pantry, Entry Level Bedroom, WhirlPool/HotTub
Hot Water Electric
Heating Central
Cooling Central A/C
Flooring Carpet
Equipment Dishwasher, Disposal, Microwave, Oven/Range - Electric, Washer/Dryer Hookups Only, Water Heater
Furnishings No
Fireplace N
Window Features Insulated
Appliance Dishwasher, Disposal, Microwave, Oven/Range - Electric, Washer/Dryer Hookups Only, Water Heater
Heat Source Central
Exterior
Parking Features Garage - Front Entry
Garage Spaces 6.0
Amenities Available Pool - Outdoor, Swimming Pool
Water Access N
Roof Type Architectural Shingle
Accessibility None
Attached Garage 2
Total Parking Spaces 6
Garage Y
Building
Lot Description Landscaping
Story 2
Foundation Block, Crawl Space
Sewer Public Sewer
Water Private
Architectural Style Coastal, Contemporary
Level or Stories 2
Additional Building Above Grade
New Construction N
Schools
Elementary Schools Lord Baltimore
Middle Schools Selbyville
High Schools Indian River
School District Indian River
Others
HOA Fee Include Lawn Maintenance
Senior Community No
Tax ID 134-16.00-879.00
Ownership Fee Simple
SqFt Source Estimated
Acceptable Financing Cash, Conventional, FHA, VA
Listing Terms Cash, Conventional, FHA, VA
Financing Cash,Conventional,FHA,VA
Special Listing Condition Standard
Read Less
Want to know what your home might be worth? Contact us for a FREE valuation!

Our team is ready to help you sell your home for the highest possible price ASAP

Bought with Non Subscribing Member • Non Subscribing Office





