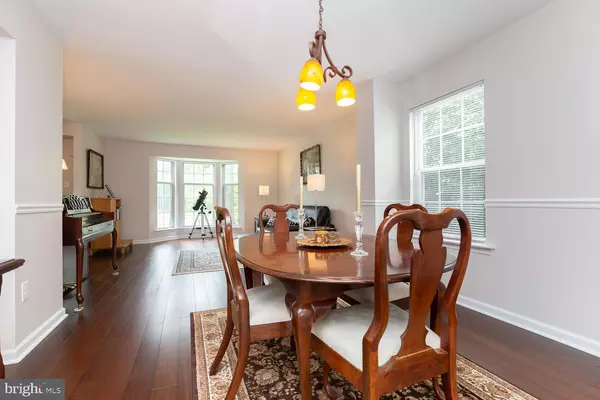$295,000
$300,000
1.7%For more information regarding the value of a property, please contact us for a free consultation.
219 RIDLEY DR Wallingford, PA 19086
3 Beds
3 Baths
1,532 SqFt
Key Details
Sold Price $295,000
Property Type Single Family Home
Sub Type Detached
Listing Status Sold
Purchase Type For Sale
Square Footage 1,532 sqft
Price per Sqft $192
Subdivision None Available
MLS Listing ID PADE491242
Sold Date 07/31/19
Style Colonial
Bedrooms 3
Full Baths 2
Half Baths 1
HOA Y/N N
Abv Grd Liv Area 1,532
Originating Board BRIGHT
Year Built 1990
Annual Tax Amount $7,372
Tax Year 2019
Lot Size 5,750 Sqft
Acres 0.13
Lot Dimensions 65.00 x 100.00
Property Description
Single family home features modern open floor plan and abundant natural light. Enter the home from the cozy front porch into the spacious foyer with adjacent powder room. To the left is a living room with large bay window, dining room and family room with gas fireplace and sliding glass doors. Large deck, facilitating easy grilling and entertaining overlooks level backyard with shed. The eat-in-kitchen with pantry offers plenty of space. Downstairs is a spacious basement, storage, utilities and laundry room. Upstairs is 3 nicely sized bedrooms and 2 full bathrooms-one is a hall bath and the other is a master suite. Home has been freshly painted throughout, contains newer hard wood floors and newer gas hot water heater. Easy access to public transit, major commuting corridors, Philly airport, the Boroughs of Media and Swarthmore, and all that this region has to offer. There is a reason why Wallingford has appeared on multiple "Best Places to Live" lists! Located in the award winning Wallingford Swarthmore School District. Sellers prefer a settlement date on 8/1/19.
Location
State PA
County Delaware
Area Nether Providence Twp (10434)
Zoning RESIDENTIAL
Rooms
Other Rooms Living Room, Dining Room, Primary Bedroom, Bedroom 2, Bedroom 3, Kitchen, Family Room, Basement, Foyer, Bathroom 1, Primary Bathroom
Basement Full
Interior
Interior Features Floor Plan - Open
Hot Water Natural Gas
Heating Forced Air
Cooling Central A/C
Flooring Hardwood, Carpet, Ceramic Tile
Fireplaces Number 1
Fireplaces Type Gas/Propane
Fireplace Y
Heat Source Natural Gas
Exterior
Exterior Feature Deck(s)
Garage Spaces 6.0
Fence Privacy
Utilities Available Natural Gas Available
Water Access N
Roof Type Shingle
Accessibility None
Porch Deck(s)
Total Parking Spaces 6
Garage N
Building
Lot Description Front Yard, Level, Rear Yard
Story 2
Sewer Public Sewer
Water Public
Architectural Style Colonial
Level or Stories 2
Additional Building Above Grade, Below Grade
New Construction N
Schools
Elementary Schools Nether Providence
Middle Schools Strath Haven
High Schools Strath Haven
School District Wallingford-Swarthmore
Others
Senior Community No
Tax ID 34-00-02308-00
Ownership Fee Simple
SqFt Source Assessor
Horse Property N
Special Listing Condition Standard
Read Less
Want to know what your home might be worth? Contact us for a FREE valuation!

Our team is ready to help you sell your home for the highest possible price ASAP

Bought with Lisa Ritacco • BHHS Fox & Roach-Malvern





