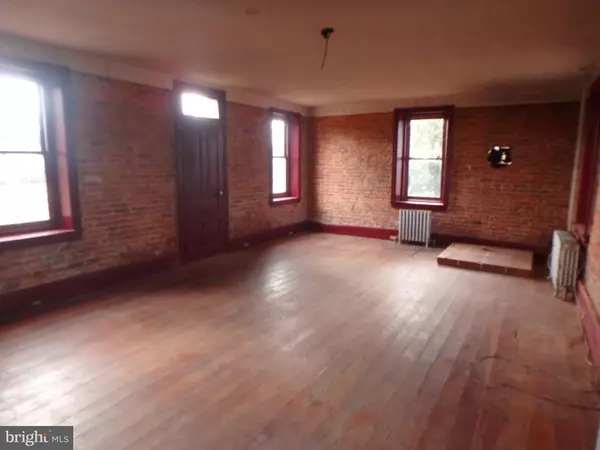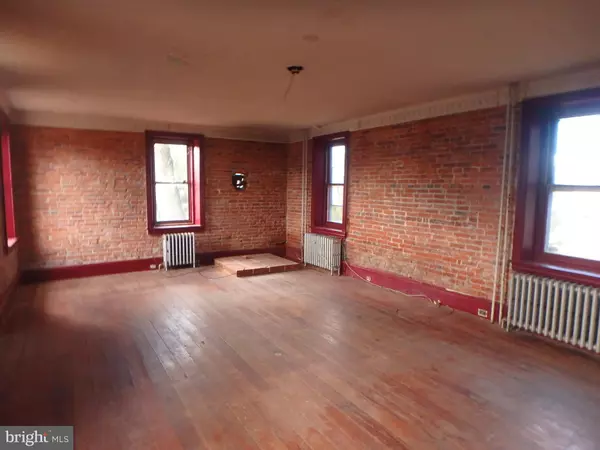$107,000
$108,900
1.7%For more information regarding the value of a property, please contact us for a free consultation.
631 GILBERTSVILLE RD Gilbertsville, PA 19525
2 Beds
1 Bath
1,808 SqFt
Key Details
Sold Price $107,000
Property Type Single Family Home
Sub Type Detached
Listing Status Sold
Purchase Type For Sale
Square Footage 1,808 sqft
Price per Sqft $59
Subdivision None Available
MLS Listing ID PAMC553412
Sold Date 08/13/19
Style Colonial
Bedrooms 2
Full Baths 1
HOA Y/N N
Abv Grd Liv Area 1,808
Originating Board BRIGHT
Year Built 1870
Annual Tax Amount $3,884
Tax Year 2018
Lot Size 0.495 Acres
Acres 0.5
Lot Dimensions 132.00 x 0.00
Property Description
Own a part of history with this 1870's brick farmhouse located on half an acre. Property has had some updates completed but still needs some TLC. Detached garage has been converted to 2 bedroom apartment that does not conform to code and zoning . Buyer is responsible for all U&O requirements and confirming any zoning requirements. Property will not qualify for all financing options. Property is being Sold As Is. *** Seller has received multiple offers and has requested Highest & Best Offers to be submitted no later than 6/28/19 at 11:59pm MST**
Location
State PA
County Montgomery
Area Douglass Twp (10632)
Zoning R2
Rooms
Other Rooms Living Room, Dining Room, Bedroom 2, Kitchen, Bathroom 1
Basement Partial
Interior
Heating Radiator
Cooling None
Heat Source Oil
Exterior
Water Access N
Accessibility None
Garage N
Building
Story 2
Sewer Public Sewer
Water Well
Architectural Style Colonial
Level or Stories 2
Additional Building Above Grade, Below Grade
New Construction N
Schools
High Schools Boyertown Area Senior
School District Boyertown Area
Others
Senior Community No
Tax ID 32-00-02180-002
Ownership Fee Simple
SqFt Source Assessor
Special Listing Condition REO (Real Estate Owned)
Read Less
Want to know what your home might be worth? Contact us for a FREE valuation!

Our team is ready to help you sell your home for the highest possible price ASAP

Bought with Sean K Haas • RE/MAX Synergy





