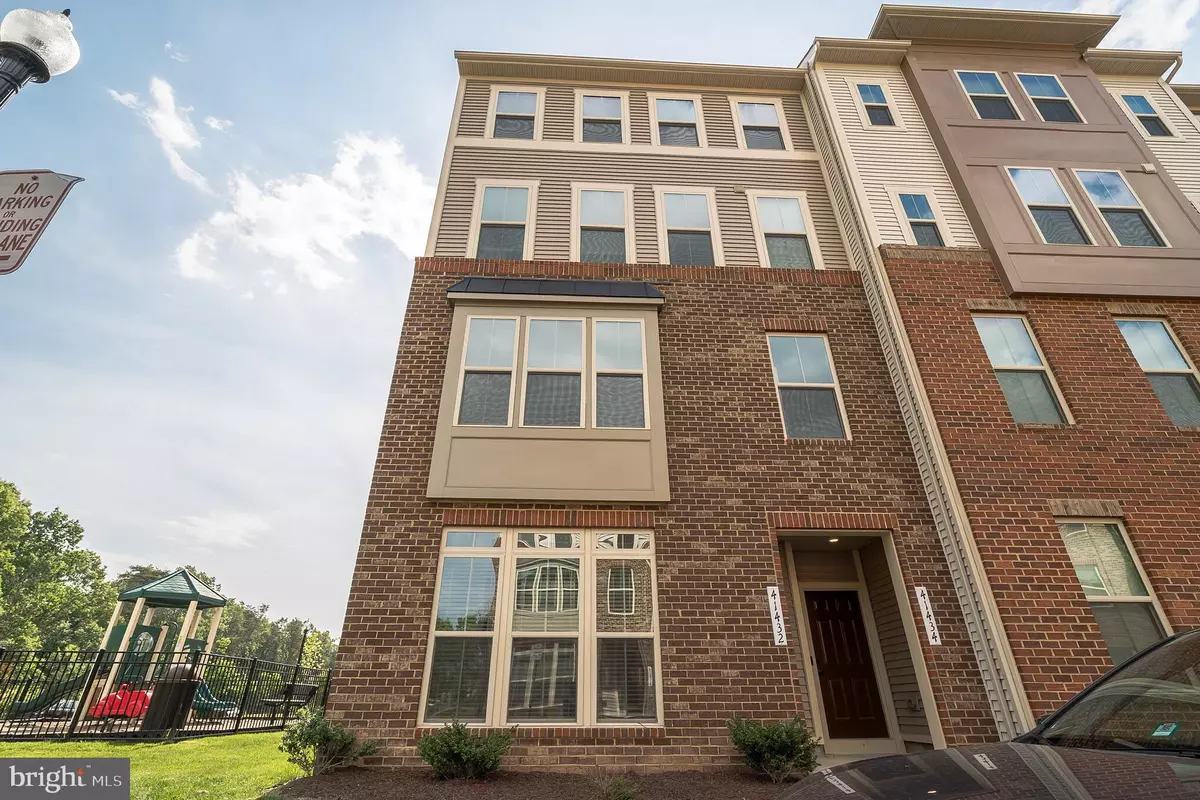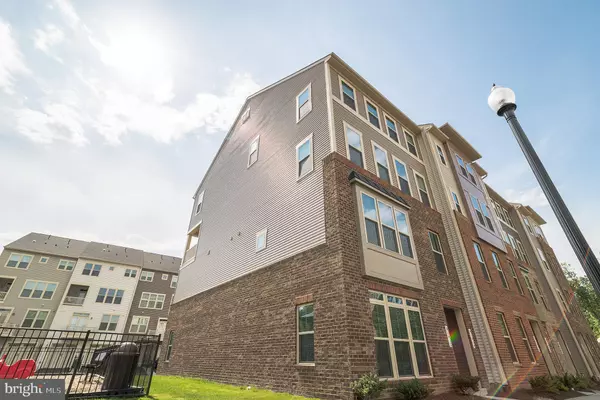$363,000
$364,900
0.5%For more information regarding the value of a property, please contact us for a free consultation.
41432 BLACK CHERRY TER Aldie, VA 20105
3 Beds
3 Baths
1,600 SqFt
Key Details
Sold Price $363,000
Property Type Condo
Sub Type Condo/Co-op
Listing Status Sold
Purchase Type For Sale
Square Footage 1,600 sqft
Price per Sqft $226
Subdivision Loudoun Crossing Condominium
MLS Listing ID VALO385076
Sold Date 08/15/19
Style Colonial
Bedrooms 3
Full Baths 2
Half Baths 1
Condo Fees $150/mo
HOA Fees $75/mo
HOA Y/N Y
Abv Grd Liv Area 1,600
Originating Board BRIGHT
Year Built 2017
Annual Tax Amount $3,428
Tax Year 2019
Property Description
Check this out before you plan to Rent! Oh, So New' Well Lit' End Unit 2 Level Townhome style Condo with Super Low Fee that includes Water on a No Outlet Street' Garage & Driveway with Many Many Free Parking spaces!! Pet-Friendly' Bring your Groceries straight in from the Garage to Kitchen Owners Took Pride in adding Nice Touches & functional upgrades for a Family to Enjoy! Tot Lot right outside & Next corner! Build Equity Now without Waiting! Loudoun Crossing Amenities have tennis courts, a resort-style swimming pool, a state-of-the-art fitness center, playground, and clubhouse Nearby Stone Ridge Shopping Center, Brambleton Town Center, Dulles Landing, and South Riding Town Center walk to the nearest Harris Teeter 22 Wineries miles of running and walking trails Bus Service to DC The Potomack Lakes Sportsplex has 47 ac athletic Complex Much Much MORE A Fun & Happy Place to Be not too far from the Blue Ridge Mountains!! Great Investment Potential considering up and coming commercial as well as its approach to Stone Springs Hospital!
Location
State VA
County Loudoun
Zoning RESIDENTIAL CONDO
Rooms
Other Rooms Living Room, Primary Bedroom, Bedroom 2, Bedroom 3, Kitchen, Laundry, Bathroom 2, Primary Bathroom
Interior
Interior Features Chair Railings, Crown Moldings, Dining Area, Floor Plan - Open, Pantry, Upgraded Countertops, Wood Floors
Heating Hot Water
Cooling Central A/C
Equipment Built-In Microwave, Disposal, ENERGY STAR Clothes Washer, ENERGY STAR Dishwasher, Microwave, Oven/Range - Gas, Refrigerator, Stainless Steel Appliances, Water Heater, Washer, Exhaust Fan, Energy Efficient Appliances, Dryer
Fireplace N
Window Features Low-E,Screens,Energy Efficient,Double Pane
Appliance Built-In Microwave, Disposal, ENERGY STAR Clothes Washer, ENERGY STAR Dishwasher, Microwave, Oven/Range - Gas, Refrigerator, Stainless Steel Appliances, Water Heater, Washer, Exhaust Fan, Energy Efficient Appliances, Dryer
Heat Source Natural Gas
Exterior
Exterior Feature Balcony
Parking Features Inside Access, Garage Door Opener, Garage - Rear Entry
Garage Spaces 1.0
Amenities Available Tennis Courts, Swimming Pool, Club House, Jog/Walk Path, Tot Lots/Playground, Bike Trail
Water Access N
Accessibility None
Porch Balcony
Attached Garage 1
Total Parking Spaces 1
Garage Y
Building
Story 2
Sewer Public Sewer
Water Public
Architectural Style Colonial
Level or Stories 2
Additional Building Above Grade, Below Grade
New Construction N
Schools
Elementary Schools Pinebrook
Middle Schools Mercer
High Schools John Champe
School District Loudoun County Public Schools
Others
HOA Fee Include Common Area Maintenance,Water,Snow Removal,Trash
Senior Community No
Tax ID 249476079001
Ownership Condominium
Horse Property N
Special Listing Condition Standard
Read Less
Want to know what your home might be worth? Contact us for a FREE valuation!

Our team is ready to help you sell your home for the highest possible price ASAP

Bought with Melissa Marie Weiss • RE/MAX Real Estate Connections






