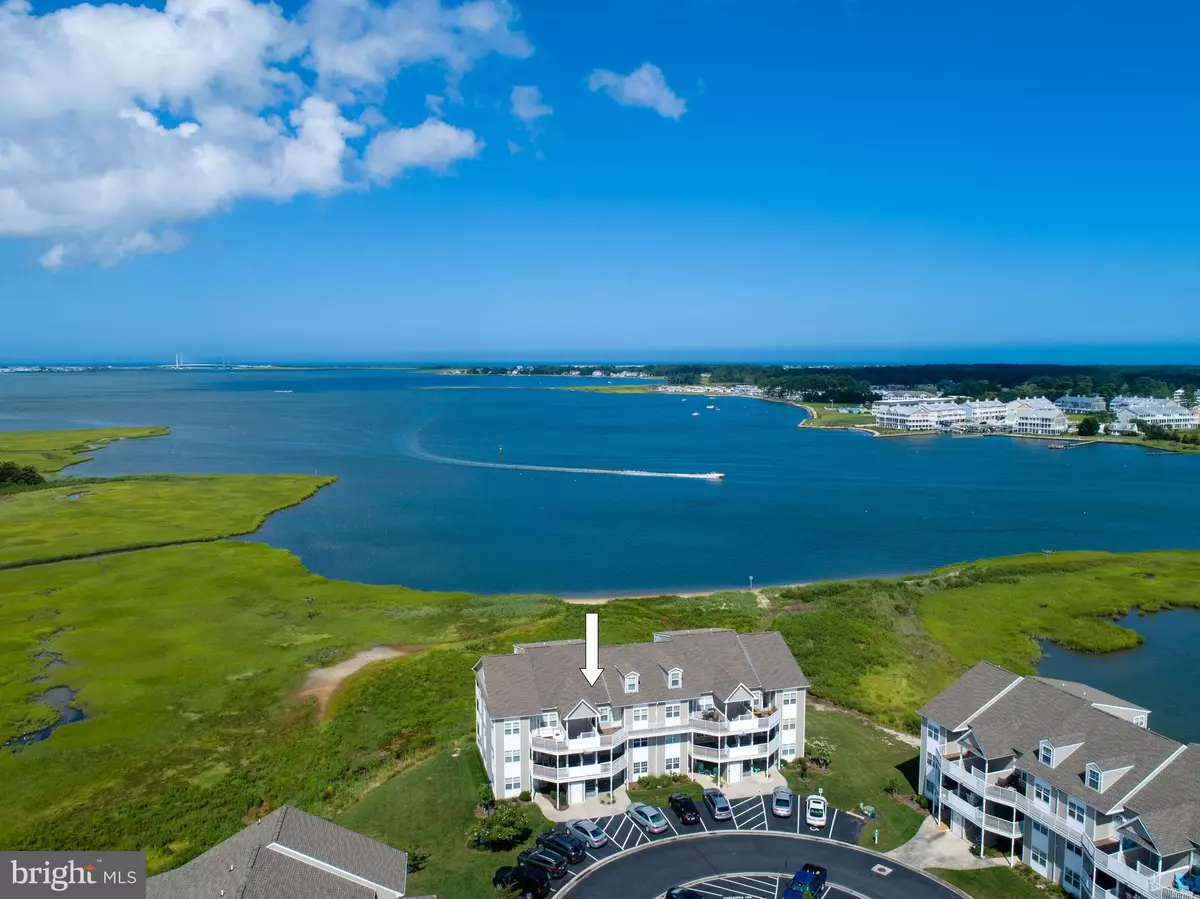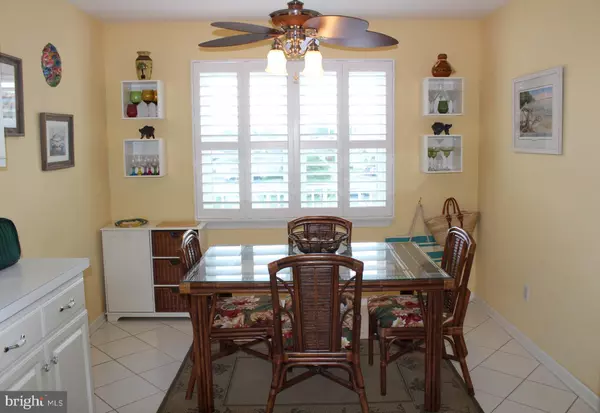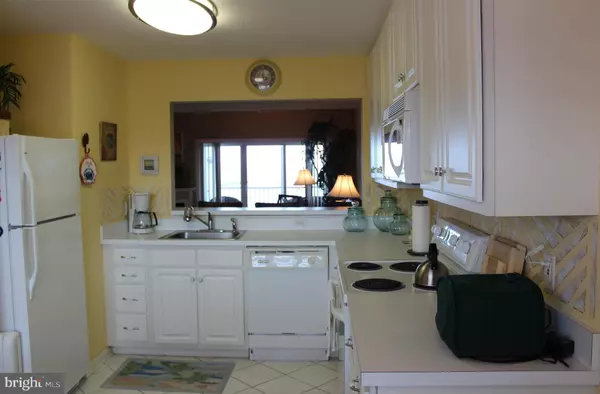$270,000
$289,900
6.9%For more information regarding the value of a property, please contact us for a free consultation.
37191 HARBOR DR #3206 Ocean View, DE 19970
4 Beds
4 Baths
1,700 SqFt
Key Details
Sold Price $270,000
Property Type Condo
Sub Type Condo/Co-op
Listing Status Sold
Purchase Type For Sale
Square Footage 1,700 sqft
Price per Sqft $158
Subdivision Bethany Bay
MLS Listing ID 1002148874
Sold Date 08/15/19
Style Coastal,Unit/Flat
Bedrooms 4
Full Baths 4
Condo Fees $5,240/ann
HOA Fees $136/ann
HOA Y/N Y
Abv Grd Liv Area 1,700
Originating Board BRIGHT
Year Built 2003
Annual Tax Amount $860
Tax Year 2017
Property Description
Best views in Bethany Bay -- NOW AVAILABLE! A designer furnished luxury condo with direct bayfront views! Offers a beautiful living/dining area with electric fireplace, eat-in upgraded kitchen, master bedroom and spacious guest room on the 1st floor and additional 2 master suites on the 2nd floor. Upgrades include plantation shutters, custom paint, furnishings and much more! From the private screened porch enjoy the serene water views of Whites Creek, plus a front deck with beautiful vistas of the community. Bethany Bay is a premier waterfront community with a boat ramp, boat storage, outdoor pool, clubhouse and fitness area plus a 9-hole golf course. This is an exceptional community and it has so much to offer you will never want to leave!
Location
State DE
County Sussex
Area Baltimore Hundred (31001)
Zoning RESIDENTIAL
Direction West
Rooms
Main Level Bedrooms 2
Interior
Interior Features Carpet, Ceiling Fan(s), Entry Level Bedroom, Floor Plan - Open, Kitchen - Eat-In, Primary Bath(s), Primary Bedroom - Bay Front, Sprinkler System, Window Treatments, Other, Breakfast Area, Air Filter System
Hot Water Electric
Heating Heat Pump(s)
Cooling Central A/C, Heat Pump(s)
Flooring Carpet
Fireplaces Type Fireplace - Glass Doors
Equipment Built-In Microwave, Dishwasher, Icemaker, Oven - Self Cleaning, Oven/Range - Electric, Washer/Dryer Stacked, Water Heater, Refrigerator
Furnishings Yes
Fireplace Y
Appliance Built-In Microwave, Dishwasher, Icemaker, Oven - Self Cleaning, Oven/Range - Electric, Washer/Dryer Stacked, Water Heater, Refrigerator
Heat Source Electric
Exterior
Exterior Feature Balcony, Porch(es), Screened
Amenities Available Basketball Courts, Beach, Boat Ramp, Club House, Common Grounds, Fitness Center, Hot tub, Jog/Walk Path, Party Room, Pier/Dock, Pool - Outdoor, Swimming Pool, Tennis Courts, Volleyball Courts, Water/Lake Privileges
Water Access N
Roof Type Architectural Shingle
Accessibility None
Porch Balcony, Porch(es), Screened
Garage N
Building
Story 2
Unit Features Garden 1 - 4 Floors
Sewer Public Sewer
Water Public
Architectural Style Coastal, Unit/Flat
Level or Stories 2
Additional Building Above Grade
New Construction N
Schools
School District Indian River
Others
HOA Fee Include Common Area Maintenance,Pool(s),Snow Removal,Water,Lawn Maintenance,Trash,Insurance,Ext Bldg Maint
Senior Community No
Tax ID 134-08.00-42.00-32-6
Ownership Condominium
Security Features Fire Detection System,Smoke Detector,Sprinkler System - Indoor
Acceptable Financing Conventional, Cash
Listing Terms Conventional, Cash
Financing Conventional,Cash
Special Listing Condition Standard
Read Less
Want to know what your home might be worth? Contact us for a FREE valuation!

Our team is ready to help you sell your home for the highest possible price ASAP

Bought with VALERIE J TOLSON • RE/MAX Realty Group Rehoboth





