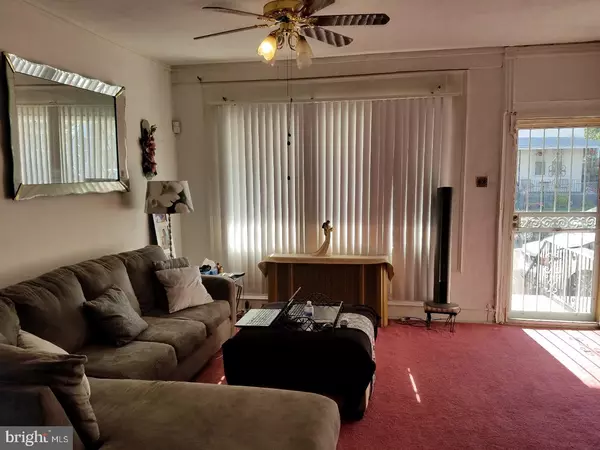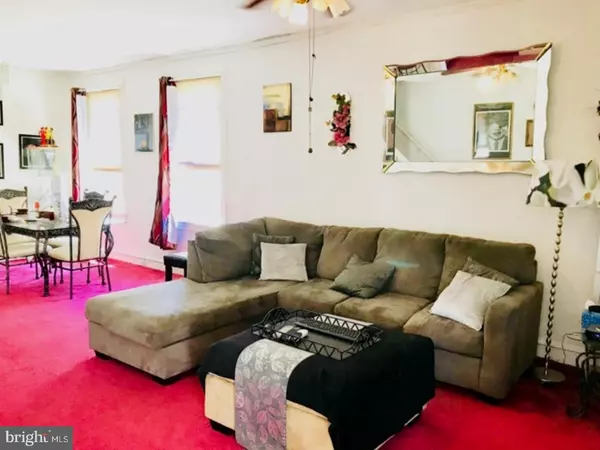$115,000
$125,000
8.0%For more information regarding the value of a property, please contact us for a free consultation.
5911 N 12TH ST Philadelphia, PA 19141
3 Beds
1 Bath
1,216 SqFt
Key Details
Sold Price $115,000
Property Type Single Family Home
Sub Type Twin/Semi-Detached
Listing Status Sold
Purchase Type For Sale
Square Footage 1,216 sqft
Price per Sqft $94
Subdivision Fern Rock
MLS Listing ID 1001629454
Sold Date 08/16/19
Style Straight Thru
Bedrooms 3
Full Baths 1
HOA Y/N N
Abv Grd Liv Area 1,216
Originating Board TREND
Year Built 1940
Annual Tax Amount $1,634
Tax Year 2018
Lot Size 2,520 Sqft
Acres 0.06
Lot Dimensions 30X84
Property Description
JUST REDUCED ! Move right in to this charming, well maintained spacious and airy 3 BR Twin with private driveway, in Fern Rock area. Walk up to the cozy front covered porch and into the Bright and spacious Open Floor plan with combined Living and Dining area with High ceilings and original hardwood floors under carpet. This space is great for family gatherings and entertainment. As you enter the Large Eat-in kitchen you will find plenty of cabinets, new stainless steel appliances and ceramic tile floors. The kitchen leads to the fenced back yard and parking area which is perfect for entertaining, cookouts, or leisure outdoor activities. There is a private driveway with off-street parking for multiple cars. The second floor features three spacious bedrooms with gorgeous hardwood floors, 6 panel doors, ample closet storage and a newly-tiled hall bathroom. The unfinished basement is large with lots of storage and a laundry area with washer & dryer. Updates and improvements include: new refrigerator, stove and dishwasher, newly tiled hall bathroom, new 6 panel interior doors, new back door, new front and back storm doors, new siding, new windows (dining room and master bedroom), new hot water heater, new electric box. Within walking distance to Fern Rock Transportation Station and Regional Rail Line & Minutes to Center City. Conveniently located near Shopping Malls, supermarkets and restaurants. This home is absolutely move-in ready, just awaiting your personal touch. Move-in and celebrate the NEW YEAR in your new home. This home includes a ONE YEAR HOME WARRANTY provided at settlement. Excellent choice whether you are a first time home buyer or investor. BRING ALL OFFERS. MOTIVATED SELLER This sale is "AS IS". Schedule your appointment today -- the only thing missing is YOU!
Location
State PA
County Philadelphia
Area 19141 (19141)
Zoning RSA3
Rooms
Other Rooms Living Room, Dining Room, Primary Bedroom, Bedroom 2, Kitchen, Bedroom 1
Basement Full, Unfinished
Interior
Interior Features Ceiling Fan(s), Kitchen - Eat-In
Hot Water Natural Gas
Heating Radiator
Cooling None
Flooring Wood, Fully Carpeted, Tile/Brick
Fireplace N
Window Features Energy Efficient
Heat Source Natural Gas
Laundry Basement
Exterior
Exterior Feature Porch(es)
Garage Spaces 3.0
Fence Other
Water Access N
Roof Type Flat
Accessibility None
Porch Porch(es)
Total Parking Spaces 3
Garage N
Building
Lot Description Level, Rear Yard, SideYard(s)
Story 2
Foundation Brick/Mortar
Sewer Public Sewer
Water Public
Architectural Style Straight Thru
Level or Stories 2
Additional Building Above Grade
Structure Type 9'+ Ceilings
New Construction N
Schools
School District The School District Of Philadelphia
Others
Senior Community No
Tax ID 493126900
Ownership Fee Simple
SqFt Source Assessor
Acceptable Financing Conventional, VA, FHA 203(b), Cash
Listing Terms Conventional, VA, FHA 203(b), Cash
Financing Conventional,VA,FHA 203(b),Cash
Special Listing Condition Standard
Read Less
Want to know what your home might be worth? Contact us for a FREE valuation!

Our team is ready to help you sell your home for the highest possible price ASAP

Bought with May Yang • Entourage Elite Real Estate-Conshohocken





