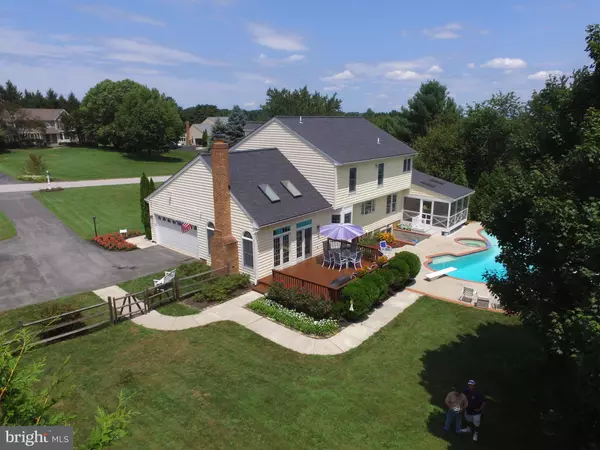$770,000
$785,000
1.9%For more information regarding the value of a property, please contact us for a free consultation.
13258 STYER CT Highland, MD 20777
5 Beds
4 Baths
2,748 SqFt
Key Details
Sold Price $770,000
Property Type Single Family Home
Sub Type Detached
Listing Status Sold
Purchase Type For Sale
Square Footage 2,748 sqft
Price per Sqft $280
Subdivision Allnutt Farms Estates
MLS Listing ID MDHW263576
Sold Date 08/28/19
Style Colonial
Bedrooms 5
Full Baths 3
Half Baths 1
HOA Y/N N
Abv Grd Liv Area 2,748
Originating Board BRIGHT
Year Built 1988
Annual Tax Amount $10,171
Tax Year 2019
Lot Size 0.987 Acres
Acres 0.99
Property Description
Stunning 4 bedroom w/ possible 5th in River Hill School District with over 4,000 sqft of finished living space! Home boast hardwood flooring through out main level and upper level. New granite counter tops and SS appliances (2018) in the open concept kitchen, breakfast room and family room with wood burning fireplace. Custom bar in basement with game room. Walk out to stunning heated pool and hot tub, perfect for entertaining! Screened in patio off large sunroom with floor to ceiling windows. Roof and skylights replaced in 2009, New windows and doors through out, Anderson, in 2014. Master bath remodeled in 2016, new hardwoods 2016, New well pump in 2014 (transferable warranty), Water system replaced in 2017, HVAC system replaced in 2009 (dual units). Security system and cameras convey. Large deck leads down to large flat and tree lined private backyard. Large concrete pool deck, great for entertaining and hosting family and friends. Heated pool and hot tub great for those chilly nights or turn it off and cool down on a hot summer day! Semi finished attic space above the garage great for clean storage! Multiple storage areas in the basement. Large game room makes fun for the whole family or close off space to make another bedroom/den. House wont last long, dont miss your chance to see it! Seller Paid Home Warranty! NO HOA!
Location
State MD
County Howard
Zoning RRDEO
Rooms
Other Rooms Living Room, Dining Room, Primary Bedroom, Bedroom 2, Bedroom 3, Bedroom 4, Bedroom 5, Family Room, Den, Foyer, Sun/Florida Room, Workshop, Bathroom 1, Bathroom 2, Bathroom 3, Primary Bathroom
Basement Full, Fully Finished, Heated, Outside Entrance, Rear Entrance, Shelving, Walkout Stairs, Workshop, Windows
Interior
Heating Heat Pump(s)
Cooling Central A/C, Ceiling Fan(s)
Flooring Hardwood, Laminated, Partially Carpeted
Fireplaces Number 1
Fireplace Y
Heat Source Central
Exterior
Exterior Feature Deck(s), Enclosed, Patio(s), Screened, Roof
Parking Features Additional Storage Area, Garage - Side Entry, Garage Door Opener, Inside Access
Garage Spaces 6.0
Pool Filtered, Heated, In Ground, Permits
Water Access N
Roof Type Architectural Shingle
Accessibility None
Porch Deck(s), Enclosed, Patio(s), Screened, Roof
Attached Garage 2
Total Parking Spaces 6
Garage Y
Building
Story 3+
Sewer Community Septic Tank, Private Septic Tank
Water None
Architectural Style Colonial
Level or Stories 3+
Additional Building Above Grade
Structure Type 9'+ Ceilings,Dry Wall,High
New Construction N
Schools
Elementary Schools Dayton Oaks
Middle Schools Lime Kiln
High Schools River Hill
School District Howard County Public School System
Others
Senior Community No
Tax ID 1405384559
Ownership Fee Simple
SqFt Source Estimated
Security Features Fire Detection System,Exterior Cameras,Motion Detectors,Security System,Smoke Detector,Surveillance Sys
Acceptable Financing Cash, Conventional, FHA, VA
Listing Terms Cash, Conventional, FHA, VA
Financing Cash,Conventional,FHA,VA
Special Listing Condition Standard
Read Less
Want to know what your home might be worth? Contact us for a FREE valuation!

Our team is ready to help you sell your home for the highest possible price ASAP

Bought with Teresa L Westerlund • Le Reve Real Estate





