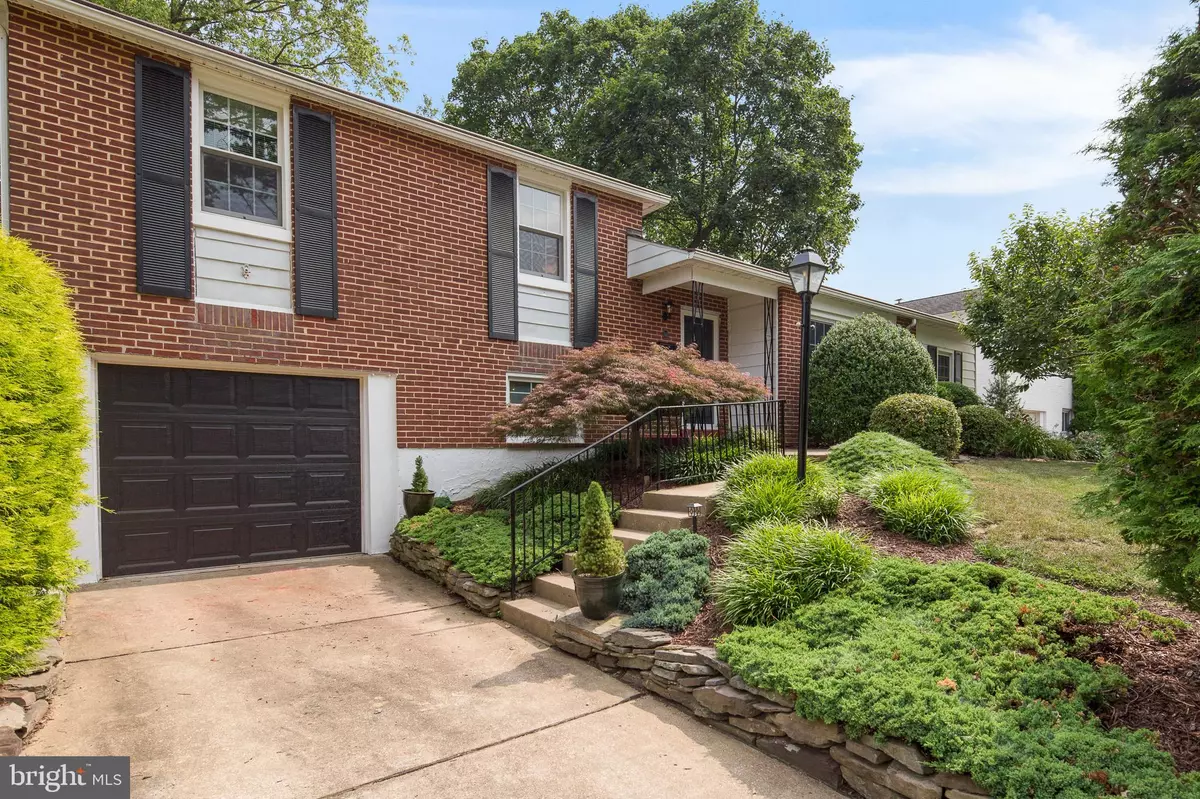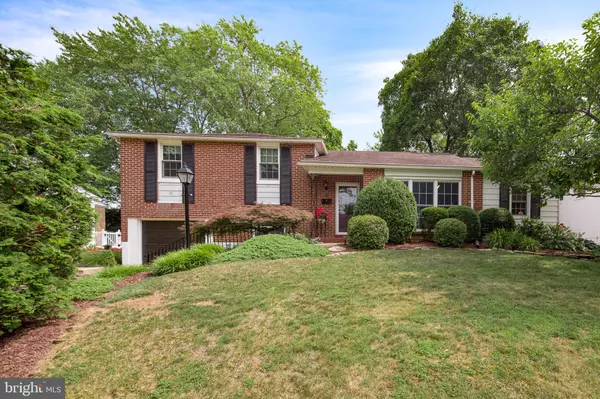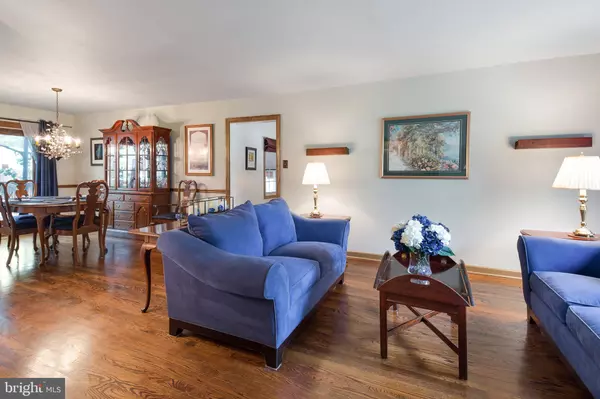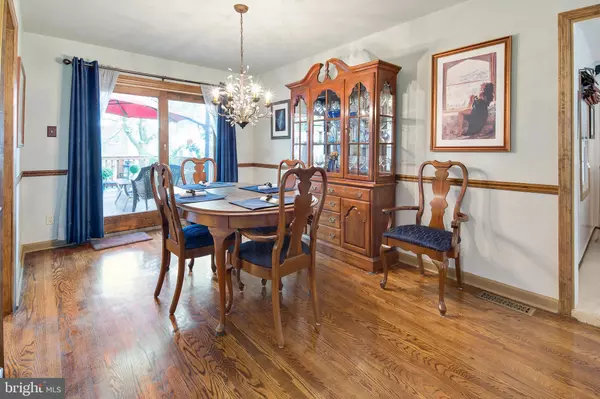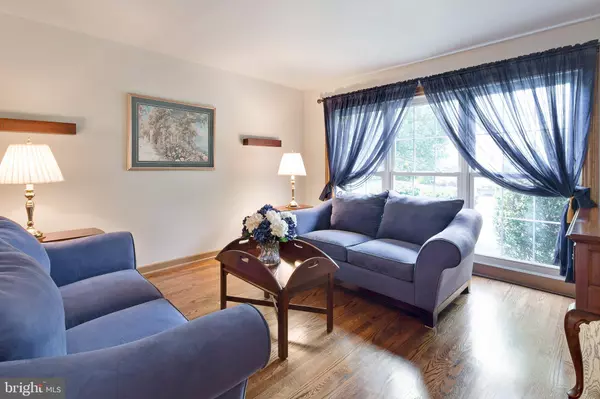$320,000
$319,900
For more information regarding the value of a property, please contact us for a free consultation.
312 PINEHURST RD Wilmington, DE 19803
3 Beds
3 Baths
6,970 Sqft Lot
Key Details
Sold Price $320,000
Property Type Single Family Home
Sub Type Detached
Listing Status Sold
Purchase Type For Sale
Subdivision Fairfax
MLS Listing ID DENC483070
Sold Date 08/28/19
Style Raised Ranch/Rambler,Split Level
Bedrooms 3
Full Baths 2
Half Baths 1
HOA Fees $3/ann
HOA Y/N Y
Originating Board BRIGHT
Year Built 1955
Annual Tax Amount $2,304
Tax Year 2018
Lot Size 6,970 Sqft
Acres 0.16
Lot Dimensions 69x100
Property Description
This gorgeous brick raised ranch/split home in Fairfax has been meticulously maintained by the current owner for more than 25 years and it's ready for the new owners to benefit! The exterior will invite you in with the professional landscaping beds and ornamental trees/bushes that surround the yard. The shutters and exterior front doors/railings have all been freshly painted to emphasize the broad dimensions of this home. Upon entry, you will be greeted with the gleaming hardwood floors through the Foyer, Hall, Living Room, and Dining Room. The eat-in kitchen includes smooth surface Corian counters and black appliances, including 2014 Jenn-air Range, 2012 Bosch Dishwasher and all the door molding in the kitchen, DR, and LR has been recently updated and stained in 2018. There is an Anderson Sliding Door from the DR to the huge deck that overlooks the semi-private fenced rear lot. Now to the very cozy TV Room with new carpet and 2-awnings to keep out the heat of the sun. Down to the Family Room with custom built bookshelves and cabinets with track lighting and new carpet. The powder room was updated with a pedestal sink, toilet, and tile floor. The shared full bathroom was recently updated with Kohler tub and wall panels, upgraded fixtures, and tile flooring. There are 3 spacious bedrooms, including the master suite with a full bathroom that has recent upgrades that include a new toilet, updated single handle shower (from double) and tile floor. Other recent updates include but are not limited to: Roof 08', 5-sided fence w/2-gates 17', Garage w/springs and wheels 19', Awnings for TV room 16', Gas furnace 09', Anderson Windows 7 on second level, 2 lower level and kitchen). NEST thermostat 17', DR light fixture 18'.
Location
State DE
County New Castle
Area Brandywine (30901)
Zoning NC6.5
Rooms
Other Rooms Living Room, Dining Room, Primary Bedroom, Bedroom 3, Kitchen, Family Room, Den, Bathroom 2
Basement Partial
Interior
Interior Features Ceiling Fan(s), Kitchen - Eat-In, Wood Floors
Hot Water Natural Gas
Heating Central
Cooling Central A/C
Equipment Built-In Microwave, Dishwasher, Disposal, ENERGY STAR Dishwasher, Oven - Self Cleaning, Oven/Range - Gas, Water Heater
Fireplace N
Window Features Replacement
Appliance Built-In Microwave, Dishwasher, Disposal, ENERGY STAR Dishwasher, Oven - Self Cleaning, Oven/Range - Gas, Water Heater
Heat Source Natural Gas
Laundry Basement
Exterior
Exterior Feature Deck(s), Porch(es)
Parking Features Built In
Garage Spaces 4.0
Fence Picket, Rear
Utilities Available Cable TV, Electric Available
Water Access N
View Garden/Lawn, Trees/Woods
Accessibility None
Porch Deck(s), Porch(es)
Attached Garage 1
Total Parking Spaces 4
Garage Y
Building
Lot Description Landscaping, Open, Partly Wooded, Trees/Wooded
Story 2.5
Foundation Block
Sewer Public Sewer
Water Public
Architectural Style Raised Ranch/Rambler, Split Level
Level or Stories 2.5
Additional Building Above Grade, Below Grade
New Construction N
Schools
Elementary Schools Lombardy
Middle Schools Springer
High Schools Brandywine
School District Brandywine
Others
HOA Fee Include Common Area Maintenance,Snow Removal
Senior Community No
Tax ID 06-090.00-580
Ownership Fee Simple
SqFt Source Assessor
Acceptable Financing Cash, Conventional, FHA
Listing Terms Cash, Conventional, FHA
Financing Cash,Conventional,FHA
Special Listing Condition Standard
Read Less
Want to know what your home might be worth? Contact us for a FREE valuation!

Our team is ready to help you sell your home for the highest possible price ASAP

Bought with Cindy Allen • Patterson-Schwartz-Brandywine

