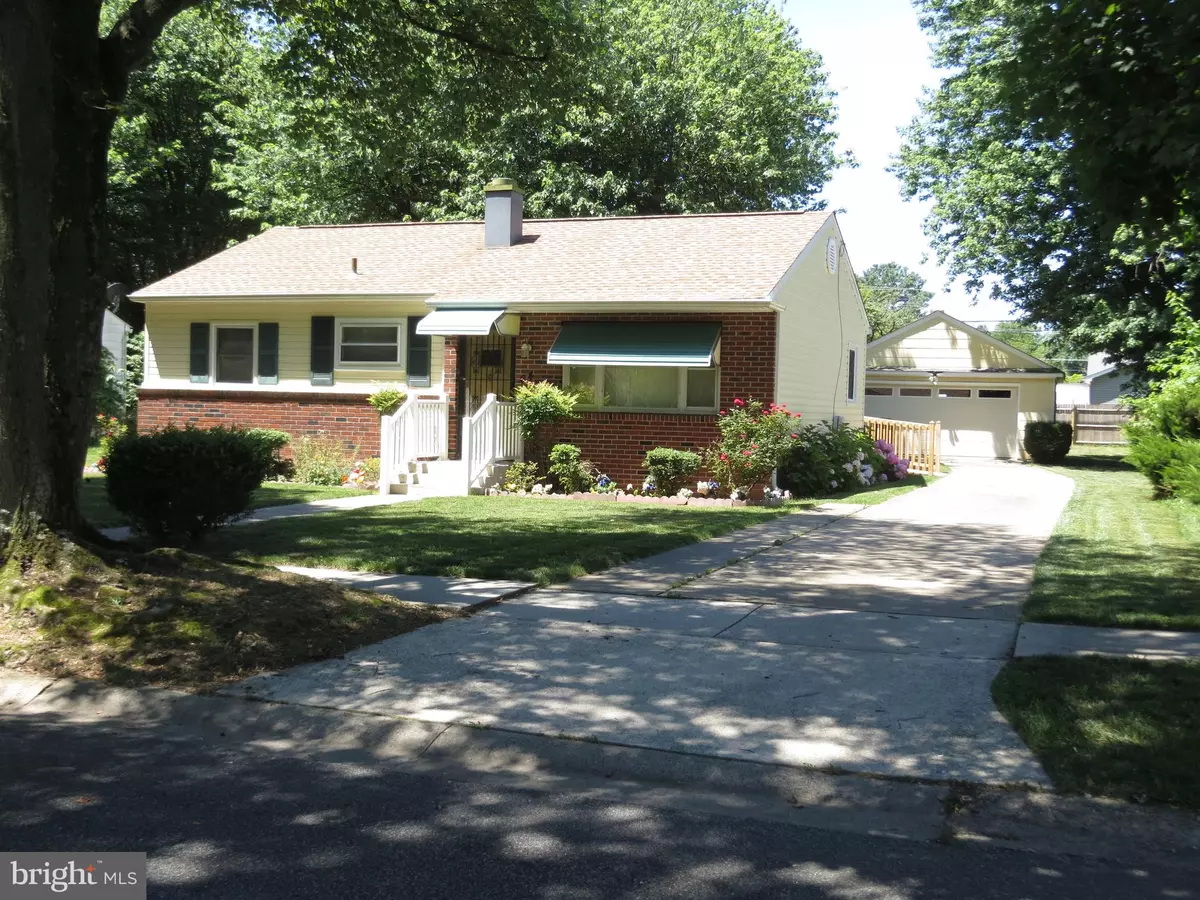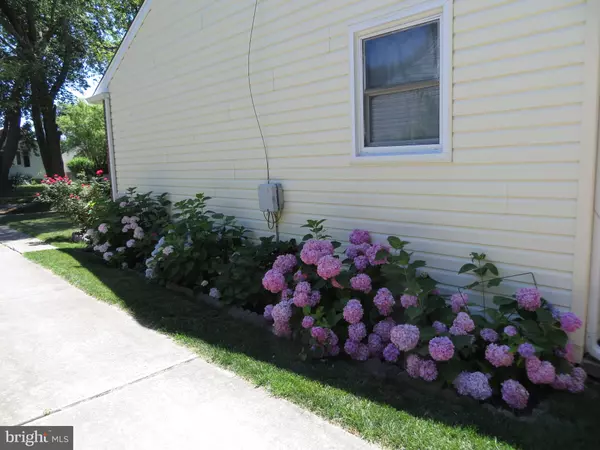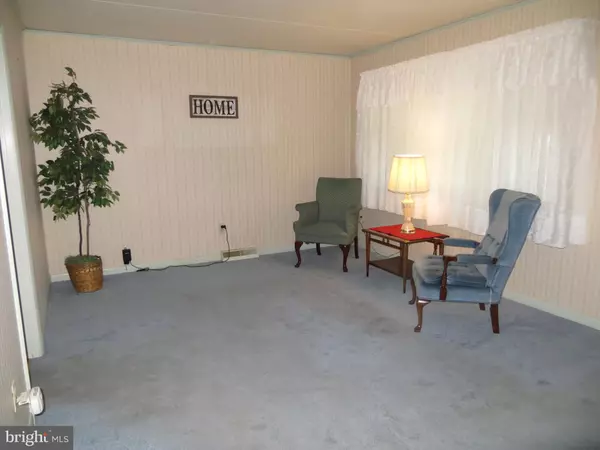$138,500
$129,900
6.6%For more information regarding the value of a property, please contact us for a free consultation.
64 ANN AVE Dover, DE 19904
3 Beds
1 Bath
864 SqFt
Key Details
Sold Price $138,500
Property Type Single Family Home
Sub Type Detached
Listing Status Sold
Purchase Type For Sale
Square Footage 864 sqft
Price per Sqft $160
Subdivision Northwest Dover Hg
MLS Listing ID DEKT230832
Sold Date 08/29/19
Style Ranch/Rambler
Bedrooms 3
Full Baths 1
HOA Y/N N
Abv Grd Liv Area 864
Originating Board BRIGHT
Year Built 1958
Annual Tax Amount $855
Tax Year 2018
Lot Size 9,583 Sqft
Acres 0.22
Property Description
Cute home that has been well maintained and is move in condition. Includes a deck with a ramp to back entrance, three season sun room that overlooks a large yard with shade trees; a long driveway that can hold 3+ cars and an oversized detached 2 car garage with shelving, work benches and new garage door opener, perfect for a workshop! Kitchen has gas cook top, and also a new double oven within past year (never used). Other recent updates includes heater/furnace and hot water heater that is approximately 3 years old; and the roof that is approximately 5 years old. Includes central a/c, gas cook top stove, double oven, microwave, garage refrigerator, washer and dryer. This home is so affordable and move in ready!
Location
State DE
County Kent
Area Capital (30802)
Zoning R7
Rooms
Other Rooms Living Room, Primary Bedroom, Bedroom 2, Bedroom 3, Kitchen, Sun/Florida Room
Main Level Bedrooms 3
Interior
Heating Forced Air
Cooling Central A/C
Fireplace N
Heat Source Natural Gas
Exterior
Exterior Feature Deck(s), Porch(es)
Parking Features Garage Door Opener, Oversized
Garage Spaces 5.0
Water Access N
Accessibility Ramp - Main Level
Porch Deck(s), Porch(es)
Total Parking Spaces 5
Garage Y
Building
Story 1
Foundation Block
Sewer Public Sewer
Water Public
Architectural Style Ranch/Rambler
Level or Stories 1
Additional Building Above Grade, Below Grade
New Construction N
Schools
Elementary Schools William Henry
Middle Schools Central
High Schools Dover H.S.
School District Capital
Others
Senior Community No
Tax ID ED-05-06715-03-2200-000
Ownership Fee Simple
SqFt Source Assessor
Acceptable Financing Cash, FHA, VA
Listing Terms Cash, FHA, VA
Financing Cash,FHA,VA
Special Listing Condition Standard
Read Less
Want to know what your home might be worth? Contact us for a FREE valuation!

Our team is ready to help you sell your home for the highest possible price ASAP

Bought with Ashley Lyon • RE/MAX Horizons





