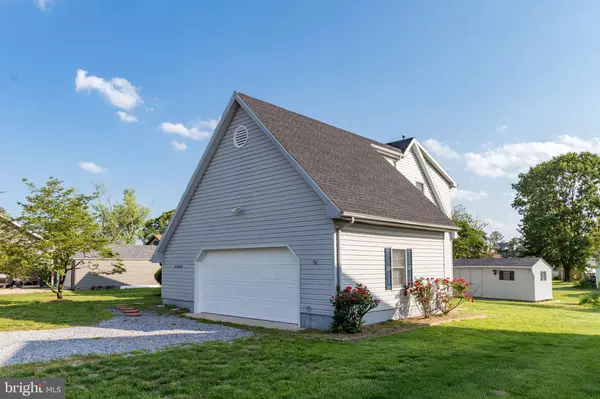$335,000
$355,000
5.6%For more information regarding the value of a property, please contact us for a free consultation.
37368 MAIN ST Ocean View, DE 19970
4 Beds
2 Baths
1,948 SqFt
Key Details
Sold Price $335,000
Property Type Single Family Home
Sub Type Detached
Listing Status Sold
Purchase Type For Sale
Square Footage 1,948 sqft
Price per Sqft $171
Subdivision Banks Harbor Retreat
MLS Listing ID DESU140284
Sold Date 08/30/19
Style Traditional
Bedrooms 4
Full Baths 2
HOA Fees $16/ann
HOA Y/N Y
Abv Grd Liv Area 1,948
Originating Board BRIGHT
Year Built 1989
Annual Tax Amount $1,425
Tax Year 2018
Lot Size 0.319 Acres
Acres 0.32
Lot Dimensions 100.00 x 139.00
Property Description
BOAT SLIP CONVEYS! Crabbing, Fishing, Boating in YOUR community! Bright and spacious traditional style home can easily accommodate all your family and friends. Living room, sunroom, eat-in kitchen and generous bedroom with huge walk in closet are located on the first floor. Second floor boasts 2 ample sized bedrooms and 4th bedroom which could easily serve as a playroom, craft room, or office. Enjoy a serene view of White creek from your deck. Oversized two car garage and shed provide plenty of storage room. Home is sold comfortably furnished and ready for summer fun. This relaxing retreat located in a popular waterfront community will convey with a BOAT SLIP at the marina plus the use of their convenient community boat ramp. Shopping, dining, banking, and of course the beach all within easy reach. NEW ROOF 2019. NEW CARPET on 2nd floor.
Location
State DE
County Sussex
Area Baltimore Hundred (31001)
Zoning L
Rooms
Other Rooms Living Room, Bedroom 2, Bedroom 3, Bedroom 4, Kitchen, Bedroom 1, Sun/Florida Room, Utility Room
Main Level Bedrooms 1
Interior
Interior Features Ceiling Fan(s), Combination Kitchen/Dining, Entry Level Bedroom, Floor Plan - Traditional, Kitchen - Eat-In, Walk-in Closet(s), Window Treatments
Heating Forced Air
Cooling Central A/C
Flooring Carpet, Ceramic Tile, Vinyl
Equipment Dishwasher, Dryer - Electric, Oven/Range - Electric, Range Hood, Refrigerator, Washer, Water Heater
Furnishings Yes
Window Features Screens
Appliance Dishwasher, Dryer - Electric, Oven/Range - Electric, Range Hood, Refrigerator, Washer, Water Heater
Heat Source Propane - Leased
Exterior
Exterior Feature Deck(s)
Parking Features Garage - Front Entry, Garage Door Opener
Garage Spaces 2.0
Amenities Available Boat Ramp
Water Access Y
Water Access Desc Private Access,Boat - Powered,Canoe/Kayak
View Water
Roof Type Architectural Shingle
Accessibility None
Porch Deck(s)
Attached Garage 2
Total Parking Spaces 2
Garage Y
Building
Lot Description Landscaping, Front Yard
Story 2
Sewer Public Sewer
Water Well
Architectural Style Traditional
Level or Stories 2
Additional Building Above Grade, Below Grade
New Construction N
Schools
School District Indian River
Others
Pets Allowed Y
Senior Community No
Tax ID 134-12.00-264.00
Ownership Fee Simple
SqFt Source Assessor
Acceptable Financing Cash, Conventional
Listing Terms Cash, Conventional
Financing Cash,Conventional
Special Listing Condition Standard
Pets Allowed Dogs OK, Cats OK
Read Less
Want to know what your home might be worth? Contact us for a FREE valuation!

Our team is ready to help you sell your home for the highest possible price ASAP

Bought with SUSAN E RAYMOND • Keller Williams Realty





