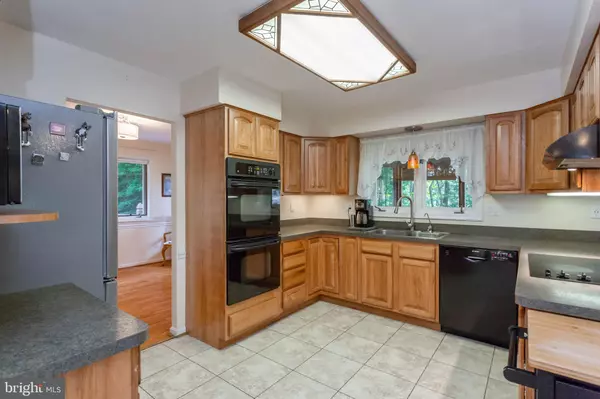$369,000
$369,000
For more information regarding the value of a property, please contact us for a free consultation.
1343 REDWOOD CIR La Plata, MD 20646
3 Beds
3 Baths
2,438 SqFt
Key Details
Sold Price $369,000
Property Type Single Family Home
Sub Type Detached
Listing Status Sold
Purchase Type For Sale
Square Footage 2,438 sqft
Price per Sqft $151
Subdivision Clarks Run
MLS Listing ID MDCH204412
Sold Date 08/30/19
Style Raised Ranch/Rambler
Bedrooms 3
Full Baths 3
HOA Y/N N
Abv Grd Liv Area 1,938
Originating Board BRIGHT
Year Built 1985
Annual Tax Amount $4,196
Tax Year 2018
Lot Size 0.570 Acres
Acres 0.57
Property Description
Welcome home to this beautiful raised rambler in Clark's Run in La Plata, MD. Located right next to Redwood Lake, with views from the huge screen porch (19 x 11.6), and wrap around deck, this stunning landscaped .57 acre lot, is sure to impress! The English style hip roof and 6 inch gutters and gutter guards were replaced in 2017. Updated newer front doors, an over-sized 2 car garage with newer garage doors. The inside of the home features fresh paint and gleaming hardwood flooring! An entertainers delight that includes a spacious kitchen with newer appliances an enormous pantry. The kitchen leads to the screened porch and is open to the wonderful family room with fireplace and wood burning insert. The lovely light filled living room and dining room are also featured on the first floor. Three bedrooms upstairs and 2 full bathrooms. The spacious finished basement offers a second wide open family room, an additional bedroom/office/gym, a full bathroom, and a huge storage room! Basement is 737 sq ft finished. Close to schools, shopping restaurants and more!
Location
State MD
County Charles
Zoning R-21
Rooms
Other Rooms Living Room, Dining Room, Primary Bedroom, Bedroom 2, Bedroom 3, Kitchen, Family Room, Bonus Room
Basement Full
Main Level Bedrooms 3
Interior
Interior Features Breakfast Area, Butlers Pantry, Carpet, Ceiling Fan(s), Dining Area, Family Room Off Kitchen, Floor Plan - Open, Kitchen - Country, Kitchen - Eat-In, Kitchen - Table Space, Stall Shower, Wood Floors, Wood Stove
Heating Heat Pump(s), Heat Pump - Gas BackUp
Cooling Central A/C
Fireplaces Number 1
Fireplaces Type Fireplace - Glass Doors, Wood, Insert
Equipment Dishwasher, Dryer, Exhaust Fan, Oven - Double, Range Hood, Refrigerator, Stove, Washer
Appliance Dishwasher, Dryer, Exhaust Fan, Oven - Double, Range Hood, Refrigerator, Stove, Washer
Heat Source Electric, Propane - Leased
Exterior
Exterior Feature Deck(s), Porch(es), Screened, Wrap Around
Parking Features Garage - Front Entry, Garage Door Opener, Inside Access
Garage Spaces 6.0
Fence Privacy
Water Access N
View Lake
Roof Type Asphalt,Fiberglass
Accessibility None
Porch Deck(s), Porch(es), Screened, Wrap Around
Attached Garage 2
Total Parking Spaces 6
Garage Y
Building
Story 2
Sewer Public Sewer
Water Public
Architectural Style Raised Ranch/Rambler
Level or Stories 2
Additional Building Above Grade, Below Grade
New Construction N
Schools
Elementary Schools Walter J. Mitchell
Middle Schools Milton M. Somers
High Schools La Plata
School District Charles County Public Schools
Others
Senior Community No
Tax ID 0901038753
Ownership Fee Simple
SqFt Source Assessor
Special Listing Condition Standard
Read Less
Want to know what your home might be worth? Contact us for a FREE valuation!

Our team is ready to help you sell your home for the highest possible price ASAP

Bought with Steve D Lowe • Century 21 New Millennium





