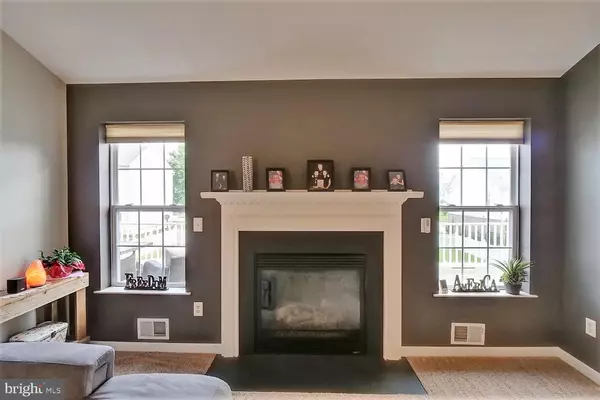$259,000
$265,000
2.3%For more information regarding the value of a property, please contact us for a free consultation.
45 WILLIAM CHANDLER ST Dover, DE 19901
4 Beds
3 Baths
2,145 SqFt
Key Details
Sold Price $259,000
Property Type Single Family Home
Sub Type Detached
Listing Status Sold
Purchase Type For Sale
Square Footage 2,145 sqft
Price per Sqft $120
Subdivision St Jones Commons
MLS Listing ID DEKT230012
Sold Date 08/30/19
Style Bi-level,Traditional
Bedrooms 4
Full Baths 3
HOA Fees $37/ann
HOA Y/N Y
Abv Grd Liv Area 2,145
Originating Board BRIGHT
Year Built 2004
Annual Tax Amount $1,283
Tax Year 2018
Lot Size 7,500 Sqft
Acres 0.17
Lot Dimensions 75.00 x 100.00
Property Description
The beauty of this 4 bedroom 3 full bath split level home begins with a colorful entry. Enjoy a spacious living room as you enter up the stairs into the great room accented by a gas fireplace, vaulted ceiling and contemporary paint scheme. The kitchen, which has an eat-in area, stainless steel appliances, granite counter tops, and built in microwave, gives an open and airy feeling with the beautiful white cabinets, hardwood flooring, and sliding glass door which brings in tons of sunshine, and opens up to the massive rear 2nd story deck that spans the entire back of the home. The dining room offers a more personal touch to the quite romantic evenings at home. The master bedroom has a expansive walk in closet with custom shelving and your very own private master with a solid surface sink extra long vanity. . There are two other bedrooms upstairs and another full bathroom. While walking downstairs picture a theater room, a pool table, or a larger family room for entertaining. Downstairs also includes yet another bedroom!! And even better, a third full bath!! Just can t ask for a more spacious home to call your own. The backyard is a social oasis with an upper deck and a lower patio for tons of hosting opportunities. The garage also features a very large storage area that has loads of possibilities. Also, equipped with an irrigation system, this beautifully kept lawn will keep those neighbors talking for years to come! Don t miss out on the opportunity to call this one home. This sought-after community of St. Jones Commons, located in the CR School District, also offers a community pool for relaxing on those warm nights, or giving the kids a chance to expel some energy after being cooped up from a few rainy days. Close to shopping, dining, Rt 13, Rt 1, and DAFB .you can t go wrong living in this lap of luxury! Enjoy over 45 photos and the virtual tour. Move in ready and just waiting for you!
Location
State DE
County Kent
Area Caesar Rodney (30803)
Zoning RS1
Rooms
Other Rooms Living Room, Dining Room, Primary Bedroom, Bedroom 2, Kitchen, Family Room, Bedroom 1, Laundry, Other
Main Level Bedrooms 3
Interior
Interior Features Kitchen - Eat-In, Primary Bath(s)
Hot Water Electric
Heating Forced Air
Cooling Central A/C
Flooring Carpet, Vinyl, Wood
Fireplaces Number 1
Fireplaces Type Gas/Propane
Equipment Dishwasher, Disposal, Microwave, Refrigerator, Built-In Range
Furnishings No
Fireplace Y
Appliance Dishwasher, Disposal, Microwave, Refrigerator, Built-In Range
Heat Source Natural Gas
Laundry Lower Floor
Exterior
Parking Features Additional Storage Area, Garage - Front Entry
Garage Spaces 2.0
Water Access N
Roof Type Pitched,Shingle
Accessibility None
Attached Garage 2
Total Parking Spaces 2
Garage Y
Building
Story 2
Sewer Public Sewer
Water Public
Architectural Style Bi-level, Traditional
Level or Stories 2
Additional Building Above Grade, Below Grade
Structure Type Dry Wall
New Construction N
Schools
High Schools Caesar Rodney
School District Caesar Rodney
Others
Senior Community No
Tax ID ED-00-08606-01-4400-000
Ownership Fee Simple
SqFt Source Assessor
Horse Property N
Special Listing Condition Standard
Read Less
Want to know what your home might be worth? Contact us for a FREE valuation!

Our team is ready to help you sell your home for the highest possible price ASAP

Bought with Scott Berry • Torbert Realty LLC





