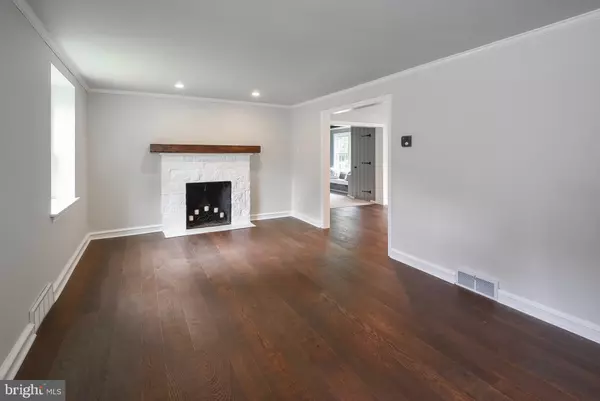$640,000
$629,900
1.6%For more information regarding the value of a property, please contact us for a free consultation.
968 VALLEY RD Blue Bell, PA 19422
4 Beds
3 Baths
2,400 SqFt
Key Details
Sold Price $640,000
Property Type Single Family Home
Sub Type Detached
Listing Status Sold
Purchase Type For Sale
Square Footage 2,400 sqft
Price per Sqft $266
Subdivision Blue Bell Gdns
MLS Listing ID PAMC618958
Sold Date 08/30/19
Style Colonial
Bedrooms 4
Full Baths 2
Half Baths 1
HOA Y/N N
Abv Grd Liv Area 2,400
Originating Board BRIGHT
Year Built 1947
Annual Tax Amount $4,422
Tax Year 2020
Lot Size 0.927 Acres
Acres 0.93
Lot Dimensions 126.00 x 0.00
Property Description
Welcome home to this beautifully renovated 4 bedroom home on a partially wooded acre lot located in a quiet, well established neighborhood in prestigious Blue Bell and the award winning Wissahickon school district. While completely updated to include all of today's modern conveniences, the seller took special care to preserve plenty of this charming home's original character. This is evident from the moment you walk through the front door and into the spacious living room, where the original wide windowsills and fireplace are still in place and new hardwood floors glisten. You'll love the updated kitchen, complete with brand new everything, including granite countertops and stainless steel GE Cafe appliances. Off the kitchen is the idyllic family room, where lots of windows let in plenty of natural sunlight. The entire family will love spending time in this large yet cozy room, where the exposed wooden beams, stone wall and built in window seat make you feel right at home. Finishing off the main floor are a powder room, laundry closet (with never been used Samsung washer and dryer and utility sink) and an additional room off the kitchen that could easily be used as a dining room, office or den. Upstairs you'll find the large master bedroom with his and her's closets and ensuite bath with marble topped double vanity. Three additional bedrooms and a full hall bath complete the second floor. The home has much to offer outside as well! You'll never be short on parking, with a driveway big enough to hold eight cars and a recently built, oversized 2 car garage (24' x 24'), complete with a loft area for extra storage. The large backyard provides plenty of privacy, ideal for family fun or outdoor entertaining. Further adding to the home's appeal are the extremely low taxes. Don't miss out on the opportunity to call this amazing house your new home!
Location
State PA
County Montgomery
Area Whitpain Twp (10666)
Zoning R1
Rooms
Other Rooms Living Room, Primary Bedroom, Bedroom 2, Bedroom 3, Bedroom 4, Kitchen, Family Room, Den, Laundry, Bathroom 2, Primary Bathroom, Half Bath
Basement Partial
Interior
Interior Features Kitchen - Eat-In
Hot Water Electric
Heating Heat Pump - Electric BackUp, Heat Pump - Oil BackUp
Cooling Central A/C
Fireplaces Number 1
Equipment Built-In Microwave, Dryer - Electric, ENERGY STAR Clothes Washer, ENERGY STAR Dishwasher, ENERGY STAR Refrigerator, Oven/Range - Electric, Stainless Steel Appliances, Water Heater
Fireplace Y
Appliance Built-In Microwave, Dryer - Electric, ENERGY STAR Clothes Washer, ENERGY STAR Dishwasher, ENERGY STAR Refrigerator, Oven/Range - Electric, Stainless Steel Appliances, Water Heater
Heat Source Oil, Electric
Laundry Main Floor
Exterior
Parking Features Additional Storage Area, Garage Door Opener, Oversized
Garage Spaces 10.0
Water Access N
Roof Type Architectural Shingle
Accessibility None
Total Parking Spaces 10
Garage Y
Building
Lot Description Backs to Trees, Level
Story 2
Sewer Public Sewer
Water Public
Architectural Style Colonial
Level or Stories 2
Additional Building Above Grade, Below Grade
New Construction N
Schools
School District Wissahickon
Others
Senior Community No
Tax ID 66-00-07975-005
Ownership Fee Simple
SqFt Source Assessor
Acceptable Financing Cash, Conventional
Listing Terms Cash, Conventional
Financing Cash,Conventional
Special Listing Condition Standard
Read Less
Want to know what your home might be worth? Contact us for a FREE valuation!

Our team is ready to help you sell your home for the highest possible price ASAP

Bought with Noah S Ostroff • KW Philly





