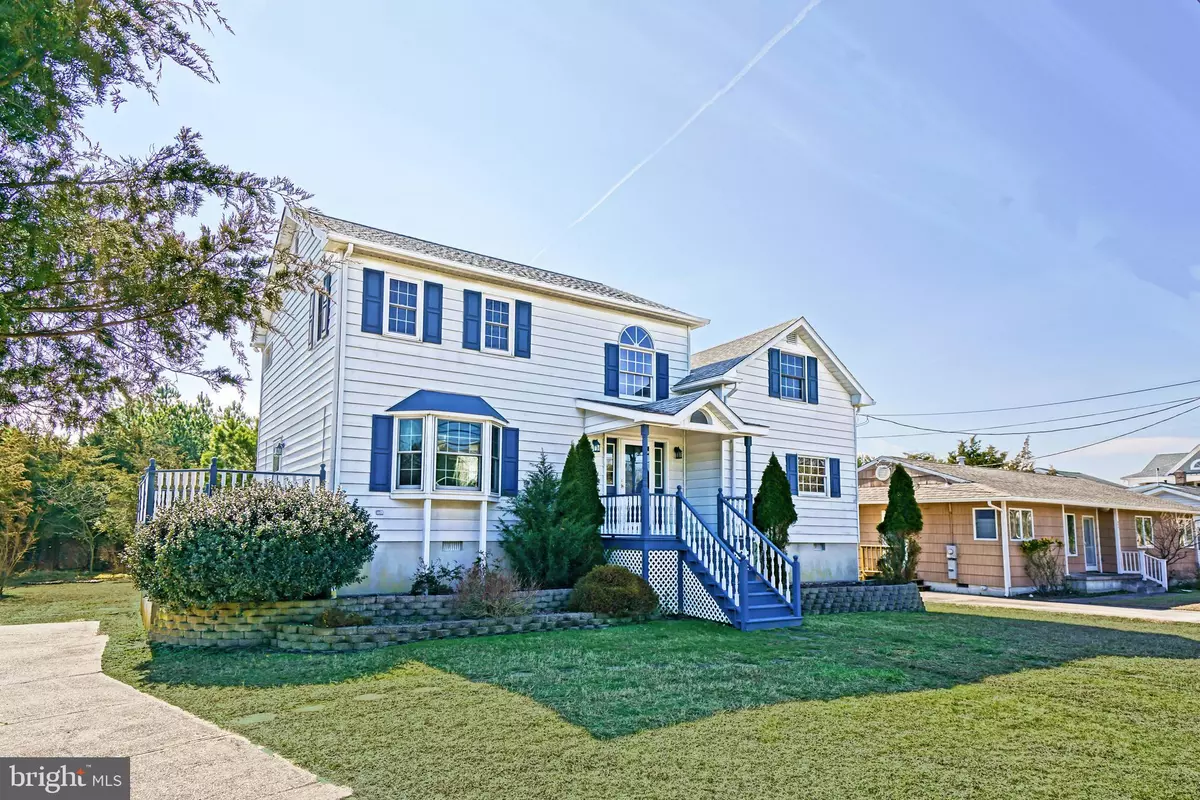$725,000
$749,900
3.3%For more information regarding the value of a property, please contact us for a free consultation.
803 CEDAR ST Lewes, DE 19958
5 Beds
3 Baths
2,638 SqFt
Key Details
Sold Price $725,000
Property Type Single Family Home
Sub Type Detached
Listing Status Sold
Purchase Type For Sale
Square Footage 2,638 sqft
Price per Sqft $274
Subdivision Lewes Beach
MLS Listing ID DESU133538
Sold Date 08/30/19
Style Colonial
Bedrooms 5
Full Baths 3
HOA Y/N N
Abv Grd Liv Area 2,638
Originating Board BRIGHT
Land Lease Frequency Annually
Year Built 1957
Annual Tax Amount $2,173
Tax Year 2018
Lot Size 7,000 Sqft
Acres 0.16
Lot Dimensions 70 x 100 x 70 x 100
Property Description
WALK TO THE BEACH from this spacious 5 bedroom home located only a block away from the bay in Lewes Beach. Enjoy a freshly painted open floor plan with brand new carpeting in the great room, solid hardwood flooring throughout the other spaces of the home, exposed beams, built-ins, and more. The large master bedroom offers a private en-suite bath with double vanity and jacuzzi, and a generously sized walk-in closet, and the 4 additional bedrooms provide plenty of space to accommodate family & friends! Rinse off from days spent at the beach with the outdoor shower, and the backyard & side deck offers endless options for enjoying the heart of beach living, hosting friends for a clambake, bushels of crabs, you name it! Truly a great beach house that's within steps to the beach, and only a leisurely bike ride away from Historic Downtown Lewes & Cape Henlopen State Park! Call Today!
Location
State DE
County Sussex
Area Lewes Rehoboth Hundred (31009)
Zoning TN
Rooms
Other Rooms Dining Room, Primary Bedroom, Bedroom 2, Bedroom 3, Bedroom 4, Kitchen, Bedroom 1, Great Room, Laundry, Office, Bonus Room, Primary Bathroom, Full Bath
Main Level Bedrooms 1
Interior
Interior Features Built-Ins, Breakfast Area, Carpet, Ceiling Fan(s), Combination Kitchen/Living, Dining Area, Double/Dual Staircase, Floor Plan - Open, Kitchen - Country, Primary Bath(s), Recessed Lighting, Walk-in Closet(s), Wood Floors, WhirlPool/HotTub, Exposed Beams, Central Vacuum
Hot Water Oil
Heating Baseboard - Hot Water, Zoned
Cooling Central A/C
Flooring Carpet, Ceramic Tile, Hardwood
Equipment Dishwasher, Disposal, Dryer, Built-In Microwave, Cooktop - Down Draft, Oven - Wall, Oven/Range - Electric, Refrigerator, Washer, Water Heater
Window Features Bay/Bow
Appliance Dishwasher, Disposal, Dryer, Built-In Microwave, Cooktop - Down Draft, Oven - Wall, Oven/Range - Electric, Refrigerator, Washer, Water Heater
Heat Source Oil
Laundry Main Floor
Exterior
Exterior Feature Deck(s)
Garage Spaces 3.0
Utilities Available Electric Available, Cable TV
Amenities Available Beach
Water Access N
View Scenic Vista, Garden/Lawn, Street
Roof Type Asphalt,Shingle
Street Surface Paved
Accessibility None
Porch Deck(s)
Total Parking Spaces 3
Garage N
Building
Lot Description Landscaping
Story 2
Foundation Block, Crawl Space
Sewer Public Sewer
Water Public
Architectural Style Colonial
Level or Stories 2
Additional Building Above Grade, Below Grade
New Construction N
Schools
Elementary Schools Lewes
Middle Schools Beacon
School District Cape Henlopen
Others
Senior Community No
Tax ID 335-04.19-64.00
Ownership Land Lease
SqFt Source Estimated
Acceptable Financing Cash, Conventional, VA
Listing Terms Cash, Conventional, VA
Financing Cash,Conventional,VA
Special Listing Condition Standard
Read Less
Want to know what your home might be worth? Contact us for a FREE valuation!

Our team is ready to help you sell your home for the highest possible price ASAP

Bought with Lee Ann Wilkinson • Berkshire Hathaway HomeServices PenFed Realty





