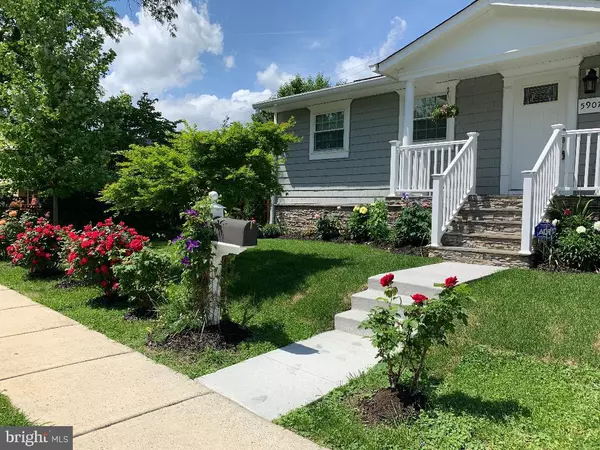$660,000
$664,900
0.7%For more information regarding the value of a property, please contact us for a free consultation.
5907 3RD ST S Arlington, VA 22204
4 Beds
3 Baths
1,800 SqFt
Key Details
Sold Price $660,000
Property Type Single Family Home
Sub Type Detached
Listing Status Sold
Purchase Type For Sale
Square Footage 1,800 sqft
Price per Sqft $366
Subdivision Glencarlyn
MLS Listing ID VAAR149132
Sold Date 09/04/19
Style Ranch/Rambler
Bedrooms 4
Full Baths 3
HOA Y/N N
Abv Grd Liv Area 1,000
Originating Board BRIGHT
Year Built 1960
Annual Tax Amount $5,953
Tax Year 2018
Lot Size 6,000 Sqft
Acres 0.14
Property Description
Price Reduced!! Contract failed through due to buyer's finance. Beautiful, Updated two levels Rambler with 4 BRs, 3 Baths in Arlington. Open floor plan, renovated top to bottom! hardwood floors, Ceramic tiles in the basement, Nice kitchen with Updated: SS appliances, Granite counter top, backsplash wall tile, and it leads to a beautiful rear deck with double stairs for outdoor BBQ, Oversize Gazebo for your future hot-tub. Washer, Dryer. Remodeled 3 bathrooms, freshly painted. New large driveway for 5 parking spaces, plenty of parking spaces in driveway and front of the home for your guests or weekend get together. Appraisal Value $675K. Sellers request Advantage Title.
Location
State VA
County Arlington
Zoning R-6
Direction South
Rooms
Basement Other, Walkout Level
Main Level Bedrooms 2
Interior
Hot Water Natural Gas
Heating Central
Cooling Central A/C
Flooring Hardwood
Equipment Built-In Microwave, Dishwasher, Disposal, Dryer, Refrigerator, Washer, Oven/Range - Gas
Fireplace N
Appliance Built-In Microwave, Dishwasher, Disposal, Dryer, Refrigerator, Washer, Oven/Range - Gas
Heat Source Natural Gas
Laundry Lower Floor, Dryer In Unit, Washer In Unit
Exterior
Exterior Feature Deck(s)
Garage Spaces 8.0
Water Access N
View Street
Accessibility Other
Porch Deck(s)
Total Parking Spaces 8
Garage N
Building
Story 2
Sewer Public Sewer
Water Public
Architectural Style Ranch/Rambler
Level or Stories 2
Additional Building Above Grade, Below Grade
New Construction N
Schools
Elementary Schools Carlin Springs
Middle Schools Kenmore
High Schools Washington-Liberty
School District Arlington County Public Schools
Others
Senior Community No
Tax ID 21-014-031
Ownership Fee Simple
SqFt Source Estimated
Acceptable Financing Cash, Conventional
Horse Property N
Listing Terms Cash, Conventional
Financing Cash,Conventional
Special Listing Condition Standard
Read Less
Want to know what your home might be worth? Contact us for a FREE valuation!

Our team is ready to help you sell your home for the highest possible price ASAP

Bought with Travis David Johnson • KW United






