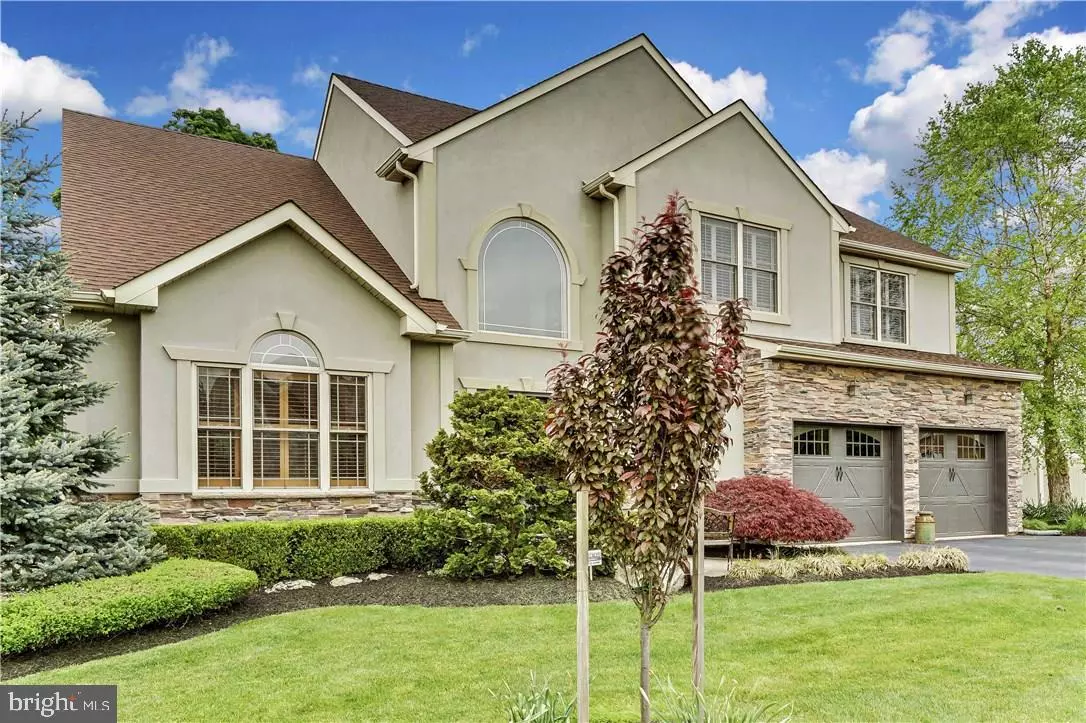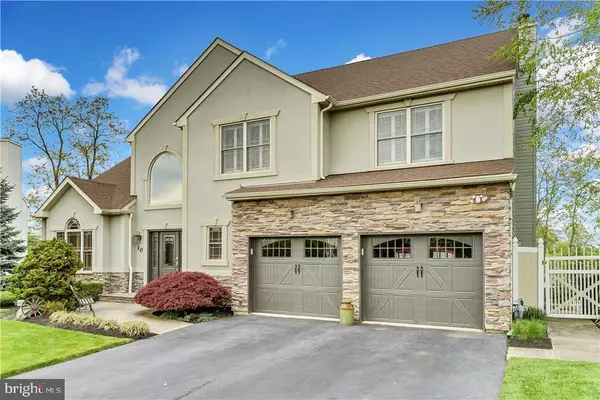$550,000
$584,000
5.8%For more information regarding the value of a property, please contact us for a free consultation.
10 BOYD ROAD RD Hazlet, NJ 07730
4 Beds
4 Baths
2,625 SqFt
Key Details
Sold Price $550,000
Property Type Single Family Home
Sub Type Detached
Listing Status Sold
Purchase Type For Sale
Square Footage 2,625 sqft
Price per Sqft $209
Subdivision Hazlet
MLS Listing ID NJMM106348
Sold Date 09/18/17
Style Colonial
Bedrooms 4
Full Baths 3
Half Baths 1
HOA Y/N N
Abv Grd Liv Area 2,625
Originating Board JSMLS
Year Built 2005
Annual Tax Amount $12,648
Tax Year 2016
Lot Size 0.390 Acres
Acres 0.39
Lot Dimensions 70X168 IRR
Property Description
Like New (2005) Center Hall Colonial ideally located West of Route 35. Commuter's dream! Five minutes off GSP Exit 117, adjacent to NJ Transit's Hazlet Train Station, or short drive to PNC Arts Center Park & Ride. High walkability score - restaurants, groceries, convenience stores all within in a short walk. Home has been lovingly maintained by original owners.Agent Glenn Burke (201) 281-1647,Additional House Features included: Plantation Shutters & Silhouette Shades. 9' Ceilings on First Floor. Ceiling Fans in Every Room. Gas Connection available in Family Room for Fireplace. Radiant Floor Heating in Kitchen and Master Bath. Two Garage Door Openers with Remotes. Kitchen with 5 Burner Gas Stove and Oven, plus Combo Electric Wall Oven and Microwave. Refrigerator with in Door Water/Ice Dispenser. Solid Surface Countertops. Laundry Room with Sink. Vaulted Ceiling Living Room. Gas Fired Hot Water BaseBoard Heat. Lawn Sprinklers. Double Hung Windows. Trex Decking Off Kitchen with Gas Grill.Square footage does not include a Full Walk Out Basement that includes large finished living and sleeping areas with its own separately controlled Heat and Air Conditioning, Full Bath with Walk in Shower, Built-In Murphy Bed, Two Sets of Double Hung Windows and Slider to Private Patio.Furniture Negotiable.
Location
State NJ
County Monmouth
Area Hazlet Twp (21318)
Zoning R70
Rooms
Basement Interior Access, Outside Entrance, Full, Heated, Partially Finished, Walkout Level
Interior
Interior Features Attic, Window Treatments, Breakfast Area, Ceiling Fan(s), WhirlPool/HotTub, Pantry, Recessed Lighting, Primary Bath(s), Stall Shower, Walk-in Closet(s)
Hot Water Natural Gas
Heating Programmable Thermostat, Baseboard - Hot Water, Radiant, Zoned
Cooling Programmable Thermostat, Central A/C, Multi Units, Zoned
Flooring Ceramic Tile, Fully Carpeted, Wood
Fireplaces Number 1
Fireplaces Type Gas/Propane, Stone, Wood
Equipment Dishwasher, Dryer, Oven/Range - Gas, Built-In Microwave, Refrigerator, Oven - Self Cleaning, Stove, Oven - Wall, Washer
Furnishings Partially
Fireplace Y
Window Features Double Hung,Screens,Insulated
Appliance Dishwasher, Dryer, Oven/Range - Gas, Built-In Microwave, Refrigerator, Oven - Self Cleaning, Stove, Oven - Wall, Washer
Heat Source Natural Gas
Exterior
Exterior Feature Deck(s), Patio(s)
Parking Features Garage Door Opener
Garage Spaces 2.0
Fence Partially
Water Access N
Roof Type Shingle
Accessibility None
Porch Deck(s), Patio(s)
Attached Garage 2
Total Parking Spaces 2
Garage Y
Building
Lot Description Cul-de-sac, Irregular
Building Description 2 Story Ceilings, Security System
Story 2
Sewer Public Sewer
Water Public
Architectural Style Colonial
Level or Stories 2
Additional Building Above Grade
Structure Type 2 Story Ceilings
New Construction N
Others
Tax ID 006705
Ownership Fee Simple
SqFt Source Estimated
Security Features Security System
Special Listing Condition Standard
Read Less
Want to know what your home might be worth? Contact us for a FREE valuation!

Our team is ready to help you sell your home for the highest possible price ASAP

Bought with Non Subscribing Member • Non Subscribing Office






