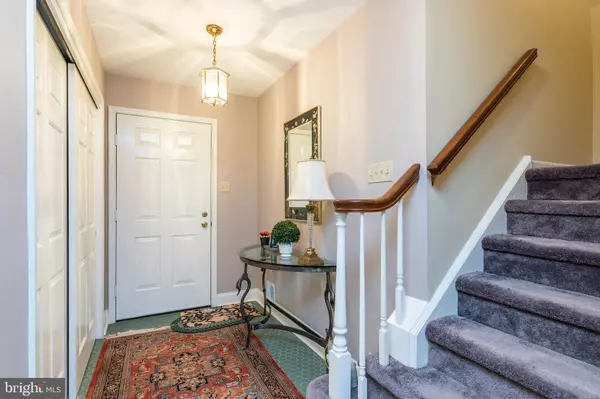$365,000
$385,000
5.2%For more information regarding the value of a property, please contact us for a free consultation.
115 DUNDEE MEWS Media, PA 19063
4 Beds
3 Baths
2,359 SqFt
Key Details
Sold Price $365,000
Property Type Townhouse
Sub Type Interior Row/Townhouse
Listing Status Sold
Purchase Type For Sale
Square Footage 2,359 sqft
Price per Sqft $154
Subdivision Langstoon
MLS Listing ID PADE494386
Sold Date 09/18/19
Style Colonial
Bedrooms 4
Full Baths 2
Half Baths 1
HOA Fees $19/ann
HOA Y/N Y
Abv Grd Liv Area 2,359
Originating Board BRIGHT
Year Built 1986
Annual Tax Amount $5,703
Tax Year 2018
Lot Size 6,839 Sqft
Acres 0.16
Lot Dimensions 51.00 x 130.00
Property Description
Fabulous Luxury End Unit Town Home in the highly sought after Community of Langstoon! This home is in one of the best locations and backs up to open space. The interior is warm & welcoming with an excellent floor plan for entertaining. Entrance Foyer has double closet, generous size living room with fireplace and slider to deck, den, dining room with slider to deck, fabulous eat in kitchen with breakfast nook, laundry room, powder room and mud room with access to garage. First floor has Plantation Shutters, new windows, slider and new hardwood flooring installed in 2012. The kitchen features new appliances with an abundance of new cabinets & counter tops(Kitchen renovated in 2012) . Natural light warms the breakfast area through the bay window that overlooking the peaceful setting of the rear yard. Great open space views from the over sized deck (New deck & railings 2012). Second Level: Master Bedroom Suite features a full wall of closets & master bath, second bedroom boasts double closets and cathedral ceiling, Hall bath and good sized third Bedroom. Third level is a loft / fourth bedroom with skylights (new skylights in 2019). Lower level is partially finished basement offering lots room for storage or activites. 200 AMP Cirect Breakers and energy efficient HVAC (Heat Pump) replaced in 2012. Roof and hot water heater replaced in 2011. One car garage with electric door opener & driveway parking. Terrific home in move in condition in a park like setting. This charming home offers convenience to Paxon Hollow Public Country Club, where you can dine on the Deck or Dining Room overlooking the course. Easy access to Philadelphia, Media and Philadelphia International Airport. Low Real Estate Taxes & No Monthly HOA Fees! Langstoon is a great place to live.
Location
State PA
County Delaware
Area Marple Twp (10425)
Zoning RESIDENTIAL
Rooms
Other Rooms Living Room, Dining Room, Primary Bedroom, Bedroom 2, Bedroom 3, Bedroom 4, Kitchen, Den, Foyer, Laundry, Mud Room, Storage Room, Utility Room, Primary Bathroom, Full Bath, Half Bath
Basement Full, Partially Finished
Interior
Interior Features Kitchen - Eat-In, Wood Floors, Window Treatments, Walk-in Closet(s), Recessed Lighting, Kitchen - Table Space, Crown Moldings, Breakfast Area, Floor Plan - Open, Primary Bath(s), Pantry, Skylight(s), Tub Shower
Hot Water Electric
Heating Heat Pump(s)
Cooling Central A/C
Flooring Hardwood
Fireplaces Number 1
Fireplaces Type Wood
Equipment Built-In Range, Built-In Microwave, Dishwasher, Dryer, Water Heater, Washer, Stainless Steel Appliances, Refrigerator, Oven/Range - Electric, Microwave
Fireplace Y
Window Features Skylights
Appliance Built-In Range, Built-In Microwave, Dishwasher, Dryer, Water Heater, Washer, Stainless Steel Appliances, Refrigerator, Oven/Range - Electric, Microwave
Heat Source Electric
Laundry Main Floor
Exterior
Parking Features Garage - Front Entry, Garage Door Opener, Inside Access
Garage Spaces 3.0
Utilities Available Cable TV
Water Access N
Roof Type Pitched,Shingle
Accessibility None
Attached Garage 1
Total Parking Spaces 3
Garage Y
Building
Lot Description SideYard(s), Backs - Open Common Area, Front Yard, Landscaping, Level, No Thru Street, Cul-de-sac, Rear Yard
Story 3+
Sewer Public Sewer
Water Public
Architectural Style Colonial
Level or Stories 3+
Additional Building Above Grade, Below Grade
Structure Type Dry Wall,Cathedral Ceilings
New Construction N
Schools
Elementary Schools Loomis
Middle Schools Paxon Hollow
High Schools Marple Newtown
School District Marple Newtown
Others
HOA Fee Include Common Area Maintenance
Senior Community No
Tax ID 25-00-01253-61
Ownership Fee Simple
SqFt Source Assessor
Acceptable Financing Cash, Conventional
Listing Terms Cash, Conventional
Financing Cash,Conventional
Special Listing Condition Standard
Read Less
Want to know what your home might be worth? Contact us for a FREE valuation!

Our team is ready to help you sell your home for the highest possible price ASAP

Bought with Sal Baiada • Keller Williams Real Estate - Media





