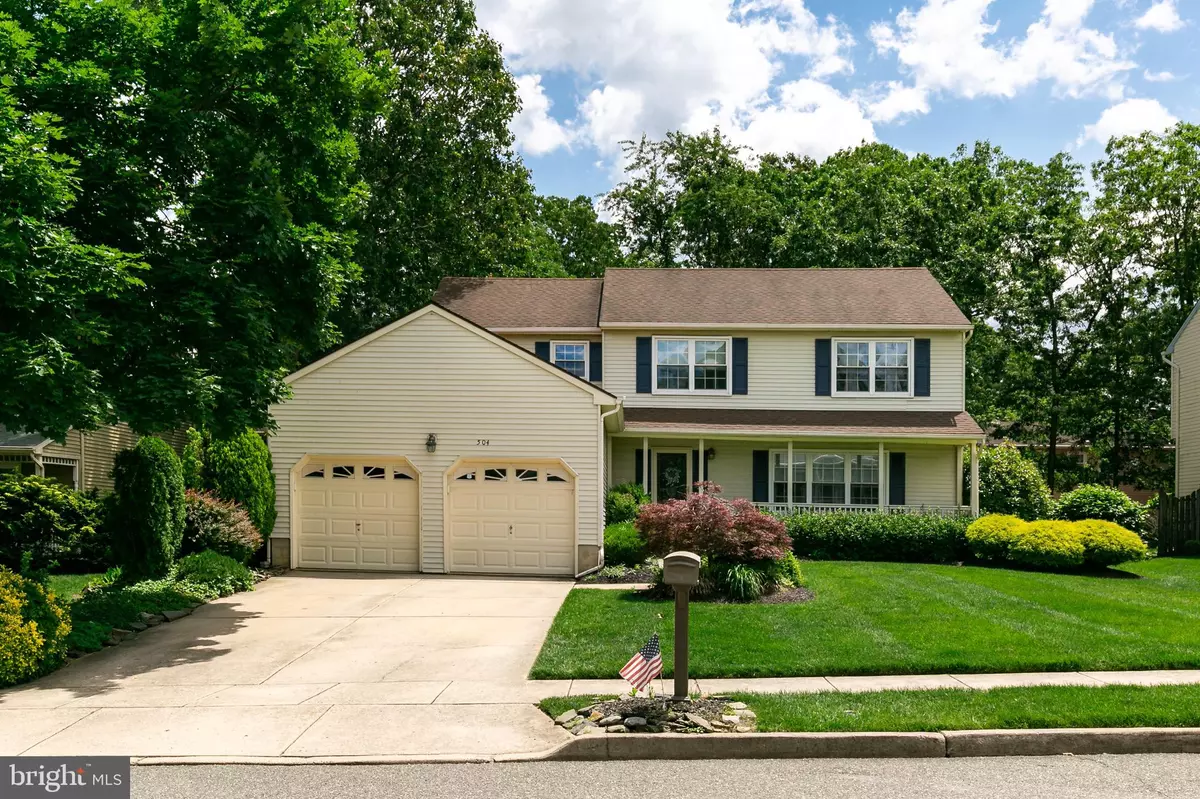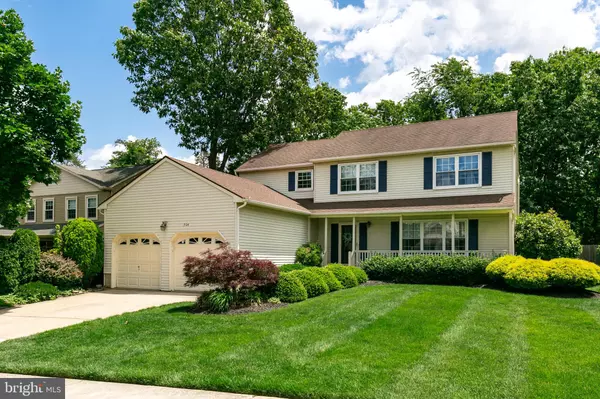$384,900
$384,900
For more information regarding the value of a property, please contact us for a free consultation.
504 FOXWOOD DR Mount Laurel, NJ 08054
4 Beds
4 Baths
2,143 SqFt
Key Details
Sold Price $384,900
Property Type Single Family Home
Sub Type Detached
Listing Status Sold
Purchase Type For Sale
Square Footage 2,143 sqft
Price per Sqft $179
Subdivision Timbercrest
MLS Listing ID NJBL345426
Sold Date 09/12/19
Style Colonial
Bedrooms 4
Full Baths 3
Half Baths 1
HOA Y/N N
Abv Grd Liv Area 2,143
Originating Board BRIGHT
Year Built 1984
Annual Tax Amount $8,701
Tax Year 2019
Lot Size 9,375 Sqft
Acres 0.22
Lot Dimensions 0.00 x 0.00
Property Description
Welcome to Timbercrest. One of Mount Laurel's sought after neighborhoods. This completely updated Hawthorne model is ready for a new owner. Drive up to professionally landscaped lawn with manicured trees. The formal living room, and dining room have neutral paint and plush neutral carpet. The kitchen has been updated with 42" cabinets, granite countertops and backsplash. Wide plank hardwood floors are in the kitchen, hallway, foyer, and familyroom. Sliding doors take you from the family room to a fenced back yard with a wooden deck. A neutral updated powder room and laundry complete the first level of living. The second floor has a master bedroom with walk in closets, master updated bath, and neutral paint and carpet. Three additional nice size bedrooms and an updated main bath complete the second level of living. The basement has been finished with a playroom, another room for an office or guest sleeping and a full bath has been provided in the basement. This home has a two car garage, sprinkler system, and more. Conveniently located near 295 for ease to north for New York or south for a quick trip to Philadelphia. Close to shopping, schools, and dining. This is a 10.
Location
State NJ
County Burlington
Area Mount Laurel Twp (20324)
Zoning RES
Rooms
Other Rooms Living Room, Dining Room, Primary Bedroom, Bedroom 2, Bedroom 3, Bedroom 4, Kitchen, Game Room, Family Room, Office
Basement Fully Finished
Interior
Hot Water Natural Gas
Cooling Central A/C
Flooring Ceramic Tile, Hardwood, Carpet
Heat Source Natural Gas
Exterior
Parking Features Garage - Front Entry, Garage Door Opener
Garage Spaces 2.0
Utilities Available Cable TV
Water Access N
Roof Type Pitched,Shingle,Tile
Accessibility None
Attached Garage 2
Total Parking Spaces 2
Garage Y
Building
Story 2
Sewer Public Sewer
Water Public
Architectural Style Colonial
Level or Stories 2
Additional Building Above Grade, Below Grade
Structure Type Dry Wall
New Construction N
Schools
Elementary Schools Fleetwood
Middle Schools Thomas E. Harrington
High Schools Lenape H.S.
School District Mount Laurel Township Public Schools
Others
Senior Community No
Tax ID 24-00102 02-00003
Ownership Fee Simple
SqFt Source Assessor
Acceptable Financing Conventional
Listing Terms Conventional
Financing Conventional
Special Listing Condition Standard
Read Less
Want to know what your home might be worth? Contact us for a FREE valuation!

Our team is ready to help you sell your home for the highest possible price ASAP

Bought with Daniel J Mauz • Keller Williams Realty - Washington Township





