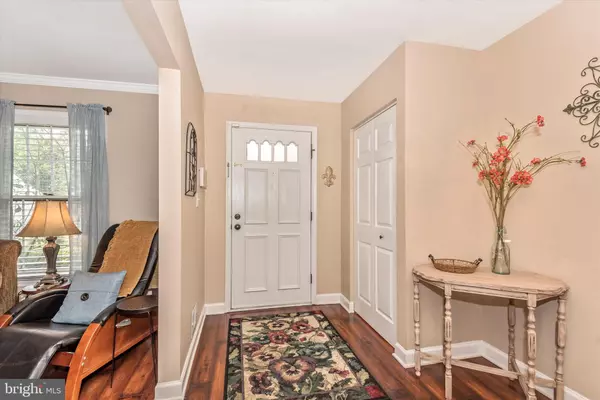$375,000
$375,000
For more information regarding the value of a property, please contact us for a free consultation.
19713 GREENSIDE TER Montgomery Village, MD 20886
4 Beds
4 Baths
1,738 SqFt
Key Details
Sold Price $375,000
Property Type Townhouse
Sub Type Interior Row/Townhouse
Listing Status Sold
Purchase Type For Sale
Square Footage 1,738 sqft
Price per Sqft $215
Subdivision Greenside
MLS Listing ID MDMC100091
Sold Date 10/01/19
Style Traditional
Bedrooms 4
Full Baths 3
Half Baths 1
HOA Fees $123/qua
HOA Y/N Y
Abv Grd Liv Area 1,738
Originating Board BRIGHT
Year Built 1976
Annual Tax Amount $3,639
Tax Year 2019
Lot Size 1,980 Sqft
Acres 0.05
Property Description
Welcome to this rarely available 4BR/3.5BA Fairway Island garage townhome. All 2,540 sqft of this home is packed with amenities and upgrades. The main level has premium laminate wood flooring, built-ins, crown molding, a formal dining room, a spacious living room, and a convenient half bath. But the real star of the main level is the remodeled eat-in kitchen; updates and amenities include granite counters, new cabinets, butler s pantry, and stainless steel appliances including a convection oven. The sunny breakfast area has a bay window and plenty of space for a table. Upstairs features an extra large expanded owner's suite with walk-in closet and private bath. There are hardwoods throughout the upper level underneath the carpet. The finished lower level has a bedroom with egress, full bath, rec room, electric fireplace, and a laundry room/workshop. The rec room walks out the fenced rear patio. The HVAC, gutters, and siding have all been replaced, all you have to do is move in! The location is convenient to shopping, dining, commuting, and all of the Montgomery Village community amenities.
Location
State MD
County Montgomery
Zoning TS
Rooms
Other Rooms Dining Room, Primary Bedroom, Bedroom 2, Bedroom 3, Bedroom 4, Kitchen, Family Room, Den, Laundry, Bathroom 2, Bathroom 3, Primary Bathroom, Half Bath
Basement Walkout Level
Interior
Heating Forced Air
Cooling Central A/C
Flooring Carpet, Laminated, Wood, Tile/Brick
Fireplace N
Heat Source Electric
Laundry Basement
Exterior
Parking Features Garage - Front Entry
Garage Spaces 1.0
Amenities Available Water/Lake Privileges, Volleyball Courts, Tot Lots/Playground, Tennis Courts, Pool - Outdoor, Community Center
Water Access N
Roof Type Asphalt,Shingle
Accessibility None
Total Parking Spaces 1
Garage Y
Building
Story 2
Sewer Public Sewer
Water Public
Architectural Style Traditional
Level or Stories 2
Additional Building Above Grade, Below Grade
Structure Type Dry Wall
New Construction N
Schools
Elementary Schools Whetstone
Middle Schools Montgomery Village
High Schools Watkins Mill
School District Montgomery County Public Schools
Others
Pets Allowed Y
HOA Fee Include Management,Pool(s),Snow Removal,Insurance
Senior Community No
Tax ID 160901559112
Ownership Fee Simple
SqFt Source Estimated
Horse Property N
Special Listing Condition Standard
Pets Allowed Cats OK, Dogs OK
Read Less
Want to know what your home might be worth? Contact us for a FREE valuation!

Our team is ready to help you sell your home for the highest possible price ASAP

Bought with Edward H Vasquez • The ONE Street Company





