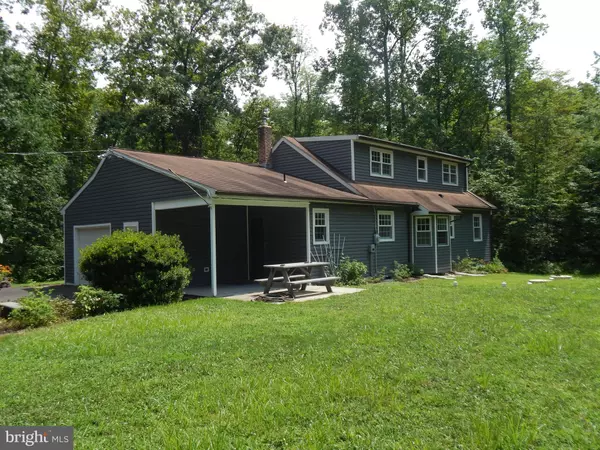$286,000
$289,900
1.3%For more information regarding the value of a property, please contact us for a free consultation.
2110 PEEVY RD East Greenville, PA 18041
4 Beds
3 Baths
1,675 SqFt
Key Details
Sold Price $286,000
Property Type Single Family Home
Sub Type Detached
Listing Status Sold
Purchase Type For Sale
Square Footage 1,675 sqft
Price per Sqft $170
Subdivision None Available
MLS Listing ID PAMC621006
Sold Date 10/04/19
Style Cape Cod
Bedrooms 4
Full Baths 2
Half Baths 1
HOA Y/N N
Abv Grd Liv Area 1,675
Originating Board BRIGHT
Year Built 1979
Annual Tax Amount $4,558
Tax Year 2020
Lot Size 4.270 Acres
Acres 4.27
Lot Dimensions 415.00 x 0.00
Property Description
Welcome to this lovely 4 BD 2.5 BA cape cod in the Upper Perkiomen SD. Enjoy your very own piece of nature on 4.2 mostly wooded acres, close to major roadways yet secluded enough to allow you to relax and breathe the fresh air. This home has been updated with a brand new septic system (2017), new vinyl siding, fresh paint and carpet, new upstairs full bath, updated downstairs baths and beautiful hardwood floors. The main floor features the master bedroom and secondary bedroom which share a full updated hall bath, the kitchen and dining room, laundry room, updated powder room, living room and the stunning sunroom with its full wall of windows and a pellet stove to enjoy during the winter months. Upstairs are two additional bedrooms with new carpeting and the new full bath. The basement is unfinished and has a fully functioning wood burning stove which has been recently cleaned for winter use. There is a one car attached garage and a shed large enough to park a smaller vehicle. Call for your appointment today. Easy to show. Two parcels totalling 4.27 acres.
Location
State PA
County Montgomery
Area Upper Hanover Twp (10657)
Zoning R1
Rooms
Other Rooms Living Room, Dining Room, Bedroom 2, Bedroom 3, Bedroom 4, Kitchen, Bedroom 1, Sun/Florida Room, Laundry
Basement Unfinished
Main Level Bedrooms 2
Interior
Hot Water Electric
Heating Wood Burn Stove, Baseboard - Electric
Cooling Ceiling Fan(s), Window Unit(s)
Fireplace N
Heat Source Electric
Laundry Main Floor
Exterior
Parking Features Garage - Front Entry
Garage Spaces 4.0
Water Access N
Accessibility None
Attached Garage 1
Total Parking Spaces 4
Garage Y
Building
Story 1.5
Foundation Concrete Perimeter
Sewer On Site Septic
Water Well
Architectural Style Cape Cod
Level or Stories 1.5
Additional Building Above Grade, Below Grade
New Construction N
Schools
High Schools Upper Perk
School District Upper Perkiomen
Others
Senior Community No
Tax ID 57-00-03061-608 & 57-00-03061-653
Ownership Fee Simple
SqFt Source Assessor
Acceptable Financing Cash, Conventional, FHA
Listing Terms Cash, Conventional, FHA
Financing Cash,Conventional,FHA
Special Listing Condition Standard
Read Less
Want to know what your home might be worth? Contact us for a FREE valuation!

Our team is ready to help you sell your home for the highest possible price ASAP

Bought with Ken Solt • BHHS Fox & Roach - Center Valley





