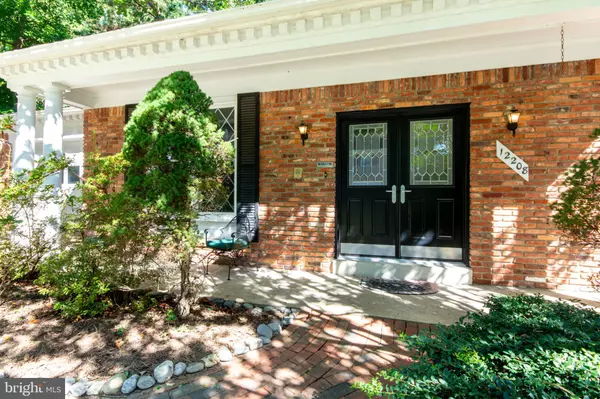$305,000
$309,900
1.6%For more information regarding the value of a property, please contact us for a free consultation.
12208 WESTVIEW DR Upper Marlboro, MD 20772
4 Beds
3 Baths
1,478 SqFt
Key Details
Sold Price $305,000
Property Type Single Family Home
Sub Type Detached
Listing Status Sold
Purchase Type For Sale
Square Footage 1,478 sqft
Price per Sqft $206
Subdivision Marlton
MLS Listing ID MDPG541210
Sold Date 10/10/19
Style Ranch/Rambler
Bedrooms 4
Full Baths 3
HOA Fees $2/ann
HOA Y/N Y
Abv Grd Liv Area 1,478
Originating Board BRIGHT
Year Built 1968
Annual Tax Amount $4,426
Tax Year 2019
Lot Size 0.267 Acres
Acres 0.27
Property Description
*OPEN HOUSE SUN 9/08 FROM 1 - 3 PM* The most affordable 4 bedroom, 3 bath home in the popular Marlton community. This nicely-maintained ranch home sits at the entrance to a quiet cul-de-sac and backs to wooded parkland. Privacy and serenity abounds here! 3 bedrooms and 2 full baths on the main level. A spacious formal living room, formal dining room, and inviting family room with masonry fireplace, exposed wood beam ceiling, patio door to a deck, and sand-in-place hardwood floors complete the first floor. The lower level features a large recreation room with plenty of natural light and views of the wooded preserve, a full bath, and adjoining bedroom. It's a great home for entertaining! Recent improvements include new high-efficiency windows and doors throughout, central air conditioning upgrade, new refrigerator, and new kitchen flooring.
Location
State MD
County Prince Georges
Zoning RR
Direction Southeast
Rooms
Other Rooms Living Room, Dining Room, Primary Bedroom, Bedroom 2, Bedroom 3, Bedroom 4, Kitchen, Family Room
Basement Other, Walkout Level, Rear Entrance, Side Entrance, Improved, Heated, Full, Connecting Stairway
Main Level Bedrooms 3
Interior
Interior Features Attic, Built-Ins, Ceiling Fan(s), Dining Area, Exposed Beams, Family Room Off Kitchen, Floor Plan - Traditional, Formal/Separate Dining Room, Kitchen - Table Space, Primary Bath(s), Wood Floors, Kitchen - Eat-In
Hot Water Natural Gas
Heating Forced Air
Cooling Central A/C
Flooring Hardwood, Ceramic Tile, Carpet, Vinyl
Fireplaces Number 1
Fireplaces Type Brick, Corner
Equipment Built-In Microwave, Dishwasher, Dryer, Washer, Refrigerator, Oven/Range - Gas
Fireplace Y
Window Features Double Pane,Energy Efficient,Low-E,Replacement,Screens
Appliance Built-In Microwave, Dishwasher, Dryer, Washer, Refrigerator, Oven/Range - Gas
Heat Source Natural Gas
Laundry Lower Floor, Basement
Exterior
Exterior Feature Deck(s), Patio(s)
Parking Features Garage - Front Entry, Garage Door Opener
Garage Spaces 1.0
Utilities Available Fiber Optics Available
Water Access N
View Trees/Woods
Roof Type Asbestos Shingle
Accessibility None
Porch Deck(s), Patio(s)
Attached Garage 1
Total Parking Spaces 1
Garage Y
Building
Lot Description Backs - Parkland, Backs to Trees, No Thru Street, Private, Secluded, Cul-de-sac, Trees/Wooded
Story 2
Sewer Public Sewer
Water Public
Architectural Style Ranch/Rambler
Level or Stories 2
Additional Building Above Grade, Below Grade
New Construction N
Schools
School District Prince George'S County Public Schools
Others
Senior Community No
Tax ID 17151768498
Ownership Fee Simple
SqFt Source Estimated
Special Listing Condition Standard
Read Less
Want to know what your home might be worth? Contact us for a FREE valuation!

Our team is ready to help you sell your home for the highest possible price ASAP

Bought with Walter S Bowman • Keller Williams Capital Properties





