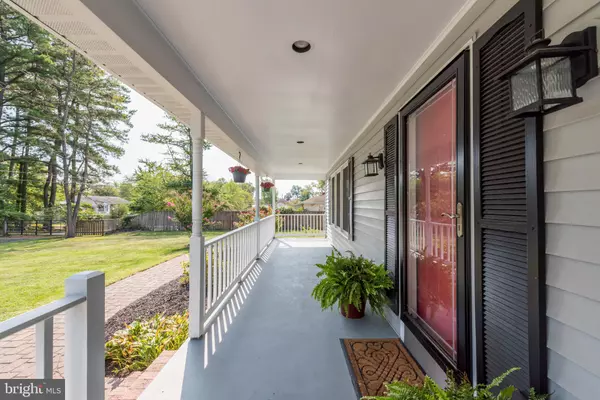$460,000
$445,900
3.2%For more information regarding the value of a property, please contact us for a free consultation.
6060 HUNT CLUB RD Elkridge, MD 21075
3 Beds
4 Baths
2,457 SqFt
Key Details
Sold Price $460,000
Property Type Single Family Home
Sub Type Detached
Listing Status Sold
Purchase Type For Sale
Square Footage 2,457 sqft
Price per Sqft $187
Subdivision Hunt Club Estates
MLS Listing ID MDHW269378
Sold Date 10/21/19
Style Colonial
Bedrooms 3
Full Baths 2
Half Baths 2
HOA Y/N N
Abv Grd Liv Area 1,682
Originating Board BRIGHT
Year Built 1987
Annual Tax Amount $6,145
Tax Year 2019
Lot Size 0.952 Acres
Acres 0.95
Property Description
Set on a .95 acre homesite in desirable Hunt Club Estates this well-maintained colonial offers over 2,457 sq ft with 3 bedrooms, 2 full baths, and 2 half baths. Entertain family and friends in this home boasting gleaming hardwoods, nicely painted interiors, crown molding, a formal living room with built-in shelving, and a dining room filled with natural light. The upgraded kitchen features a cathedral ceiling, granite counters, mosaic tile backsplash, classic cabinetry, stainless steel appliances, a peninsula island with breakfast bar, and a walkout to the gorgeous fenced flat backyard, serenity patio, and a large paver patio. Owner s suite affords a comfortable haven presenting a breezy ceiling fan, a double closet, and a private bathroom. Finished, the lower level hosts a spacious rec room with a brick platform housing a Jamestown pellet stove, a half bath, recessed lighting, and extra storage. Moments from premier shopping, dining, commuter routes, and a MARC station Close to Route 100 / I-295, BWI airport. Easy access to DC and Baltimore.
Location
State MD
County Howard
Zoning R12
Rooms
Basement Fully Finished, Outside Entrance, Workshop, Windows, Sump Pump
Interior
Interior Features Attic/House Fan, Built-Ins, Breakfast Area, Carpet, Ceiling Fan(s), Combination Dining/Living, Crown Moldings, Floor Plan - Open, Kitchen - Island, Recessed Lighting, Wood Floors
Heating Heat Pump(s), Forced Air, Heat Pump - Oil BackUp
Cooling Central A/C, Ceiling Fan(s), Whole House Fan
Flooring Hardwood, Carpet
Equipment Dishwasher, Disposal, Dryer, Microwave, Oven - Single, Refrigerator, Washer
Window Features Energy Efficient
Appliance Dishwasher, Disposal, Dryer, Microwave, Oven - Single, Refrigerator, Washer
Heat Source Electric
Laundry Basement
Exterior
Exterior Feature Patio(s)
Garage Spaces 2.0
Fence Chain Link
Utilities Available Cable TV Available, Electric Available, Natural Gas Available, Propane
Water Access N
Roof Type Architectural Shingle
Accessibility None
Porch Patio(s)
Total Parking Spaces 2
Garage N
Building
Story 3+
Sewer Public Sewer
Water Public
Architectural Style Colonial
Level or Stories 3+
Additional Building Above Grade, Below Grade
New Construction N
Schools
Elementary Schools Elkridge
Middle Schools Elkridge Landing
High Schools Long Reach
School District Howard County Public School System
Others
Senior Community No
Tax ID 1401214101
Ownership Fee Simple
SqFt Source Estimated
Security Features Security System
Special Listing Condition Standard
Read Less
Want to know what your home might be worth? Contact us for a FREE valuation!

Our team is ready to help you sell your home for the highest possible price ASAP

Bought with Christopher A So • Samson Properties





