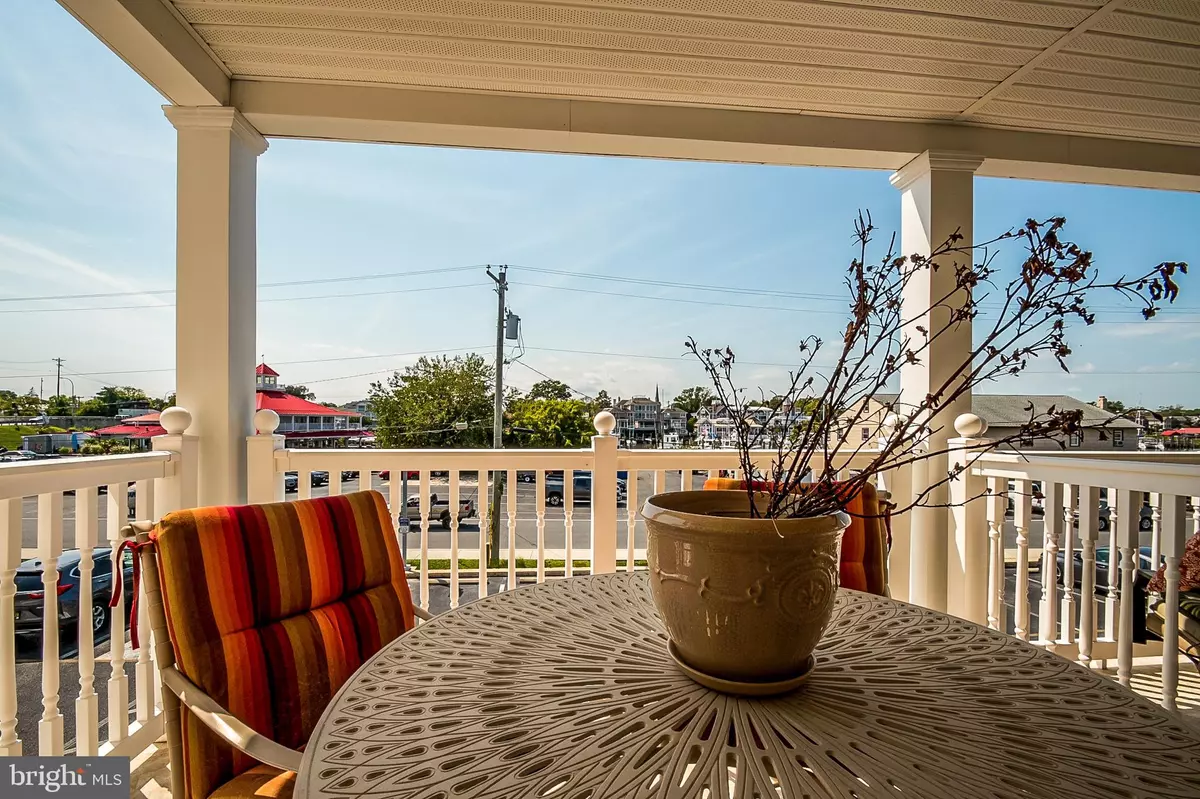$515,000
$520,000
1.0%For more information regarding the value of a property, please contact us for a free consultation.
110 ANGLERS RD #205 Lewes, DE 19958
2 Beds
2 Baths
1,884 SqFt
Key Details
Sold Price $515,000
Property Type Condo
Sub Type Condo/Co-op
Listing Status Sold
Purchase Type For Sale
Square Footage 1,884 sqft
Price per Sqft $273
Subdivision Lewes Beach
MLS Listing ID DESU147584
Sold Date 10/28/19
Style Unit/Flat
Bedrooms 2
Full Baths 2
Condo Fees $1,260/qua
HOA Y/N N
Abv Grd Liv Area 1,884
Originating Board BRIGHT
Year Built 2005
Annual Tax Amount $1,770
Tax Year 2018
Lot Size 1.230 Acres
Acres 1.23
Lot Dimensions 0.00 x 0.00
Property Description
Looking to start the next chapter or find a canalside vacation investment home? Look no further than this luxury condo in the seaside historic town of Lewes, DE. Recently named one of the Best Small Towns in America it is also one of the oldest, established by the Dutch in 1631. Early on Lewes was intent on keeping the small-town feel by protecting its Architecture and trees and now boast a bustling shopping district and foodie scene with numerous restaurants with everything from Coastal to Authentic Indian Fare and everything in between. This spacious unit, almost 1900 sq.ft is just steps to the action and life-style that makes Lewes so desirable. Built-in 2015, Safe Harbor, is a Beacon of well-built construction in the Lewes Beach Community. Canal views and outdoor porch for people watching and watercraft traffic. Steps to a fishing charter, breakfast and excellent dockside Happy Hour featuring Dogfish of course. These units are sought-after and will not last long. And this one is well-priced for our market. Pictures to follow.
Location
State DE
County Sussex
Area Lewes Rehoboth Hundred (31009)
Zoning TN
Direction East
Rooms
Other Rooms Living Room, Bedroom 2, Kitchen, Laundry, Primary Bathroom, Screened Porch
Main Level Bedrooms 2
Interior
Interior Features Built-Ins, Elevator, Entry Level Bedroom, Family Room Off Kitchen, Flat, Kitchen - Galley, Primary Bath(s), Recessed Lighting, Sprinkler System, Stall Shower, Walk-in Closet(s), Window Treatments, Wood Floors
Hot Water Propane
Heating Central, Forced Air
Cooling Central A/C
Flooring Hardwood, Carpet, Ceramic Tile
Fireplaces Number 1
Fireplaces Type Mantel(s)
Equipment Disposal, Dryer, Dishwasher, Oven - Self Cleaning, Microwave, Water Heater, Stove, Refrigerator
Furnishings Partially
Fireplace Y
Window Features Screens,Storm
Appliance Disposal, Dryer, Dishwasher, Oven - Self Cleaning, Microwave, Water Heater, Stove, Refrigerator
Heat Source Propane - Leased
Laundry Main Floor, Washer In Unit, Has Laundry, Dryer In Unit
Exterior
Parking Features Garage - Rear Entry, Additional Storage Area
Garage Spaces 2.0
Amenities Available None
Water Access N
View Canal
Roof Type Rubber
Street Surface Gravel
Accessibility Elevator
Road Frontage City/County
Attached Garage 2
Total Parking Spaces 2
Garage Y
Building
Story 1
Unit Features Garden 1 - 4 Floors
Foundation Pillar/Post/Pier
Sewer Public Sewer
Water Public
Architectural Style Unit/Flat
Level or Stories 1
Additional Building Above Grade, Below Grade
Structure Type Dry Wall
New Construction N
Schools
Elementary Schools Lewes
High Schools Cape Henlopen
School District Cape Henlopen
Others
Pets Allowed Y
HOA Fee Include Trash
Senior Community No
Tax ID 335-08.08-6.00-205
Ownership Fee Simple
Security Features Exterior Cameras
Acceptable Financing Cash, Conventional
Horse Property N
Listing Terms Cash, Conventional
Financing Cash,Conventional
Special Listing Condition Standard
Pets Allowed Number Limit
Read Less
Want to know what your home might be worth? Contact us for a FREE valuation!

Our team is ready to help you sell your home for the highest possible price ASAP

Bought with JOSEPH BOWSKI • EXP Realty, LLC





