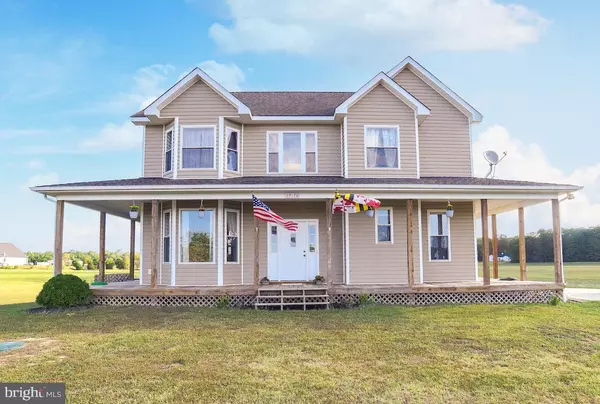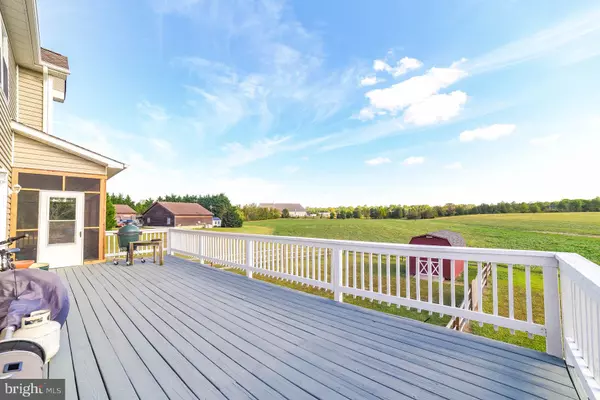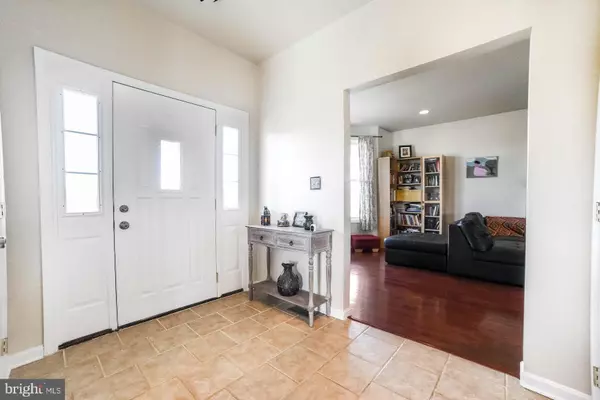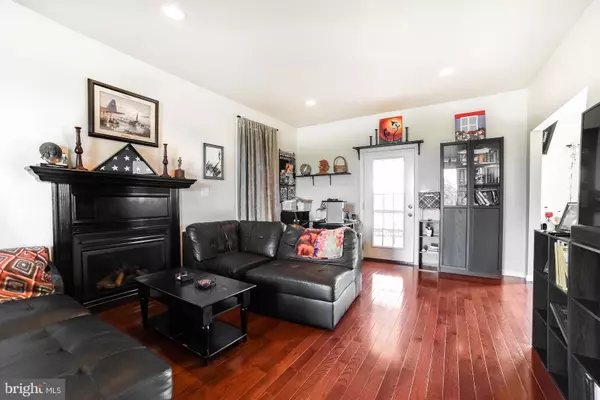$370,000
$379,900
2.6%For more information regarding the value of a property, please contact us for a free consultation.
39170 GUY FAMILY WAY Mechanicsville, MD 20659
4 Beds
4 Baths
3,264 SqFt
Key Details
Sold Price $370,000
Property Type Single Family Home
Sub Type Detached
Listing Status Sold
Purchase Type For Sale
Square Footage 3,264 sqft
Price per Sqft $113
Subdivision Guy Family Estates
MLS Listing ID MDSM164908
Sold Date 10/31/19
Style Colonial
Bedrooms 4
Full Baths 3
Half Baths 1
HOA Y/N N
Abv Grd Liv Area 2,176
Originating Board BRIGHT
Year Built 2005
Annual Tax Amount $3,417
Tax Year 2018
Lot Size 3.000 Acres
Acres 3.0
Property Description
Beautiful Colonial on 3 acres in Mechanicsville. Conveniently located but still in a country setting with farm land surrounding. Easy commute to Pax River or DC. Home features a large living space on the main level, a gorgeous deck and screened in porch off the back of the house and a spacious kitchen/dining area. The upper level features the master suite with two walk in closets and a master bath. Two large bedrooms share a Jack and Jill bath with private sink areas adjacent to each bedroom. the basement is finished and has a bedroom, full bath, family room with bar and lots of storage areas. There is an area that would be perfect for a kitchen if you ever wanted to add one. It has an exit into the back fenced in yard that is perfect for pets. The views around this house are incredible and the porch in the evening is amazing. Make this one yours!
Location
State MD
County Saint Marys
Zoning RPD
Rooms
Basement Fully Finished, Daylight, Partial, Connecting Stairway, Outside Entrance, Rear Entrance, Walkout Level, Windows, Full
Interior
Heating Heat Pump - Gas BackUp
Cooling Ceiling Fan(s), Heat Pump(s), Central A/C
Flooring Ceramic Tile, Hardwood, Carpet
Fireplaces Number 1
Fireplaces Type Gas/Propane
Equipment Built-In Microwave, Built-In Range, Dishwasher, Exhaust Fan, Oven/Range - Electric, Refrigerator, Washer/Dryer Hookups Only
Fireplace Y
Appliance Built-In Microwave, Built-In Range, Dishwasher, Exhaust Fan, Oven/Range - Electric, Refrigerator, Washer/Dryer Hookups Only
Heat Source Electric, Propane - Leased
Laundry Main Floor
Exterior
Water Access N
Roof Type Shingle
Accessibility None
Garage N
Building
Story 3+
Sewer Private Sewer
Water Well
Architectural Style Colonial
Level or Stories 3+
Additional Building Above Grade, Below Grade
Structure Type Dry Wall
New Construction N
Schools
Middle Schools Margaret Brent
High Schools Chopticon
School District St. Mary'S County Public Schools
Others
Senior Community No
Tax ID 1905063256
Ownership Fee Simple
SqFt Source Estimated
Horse Property N
Special Listing Condition Standard
Read Less
Want to know what your home might be worth? Contact us for a FREE valuation!

Our team is ready to help you sell your home for the highest possible price ASAP

Bought with Trish L Wallmark • RE/MAX One





