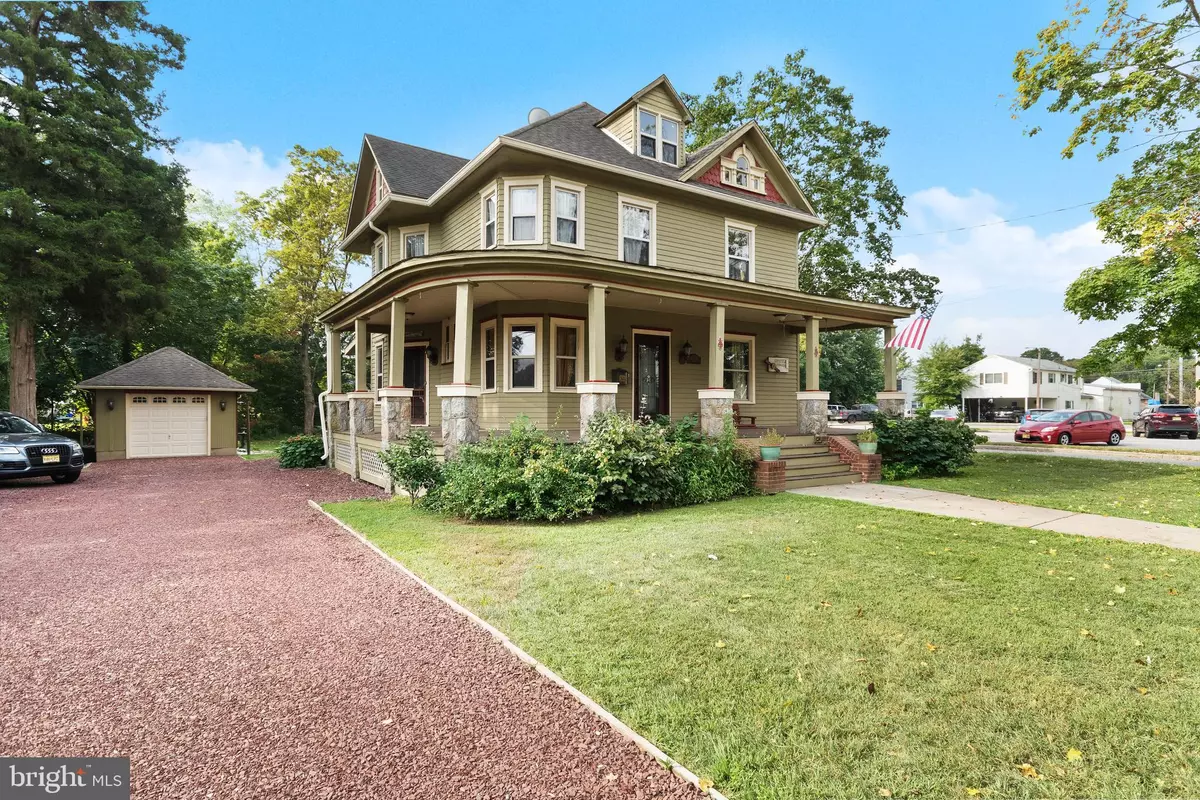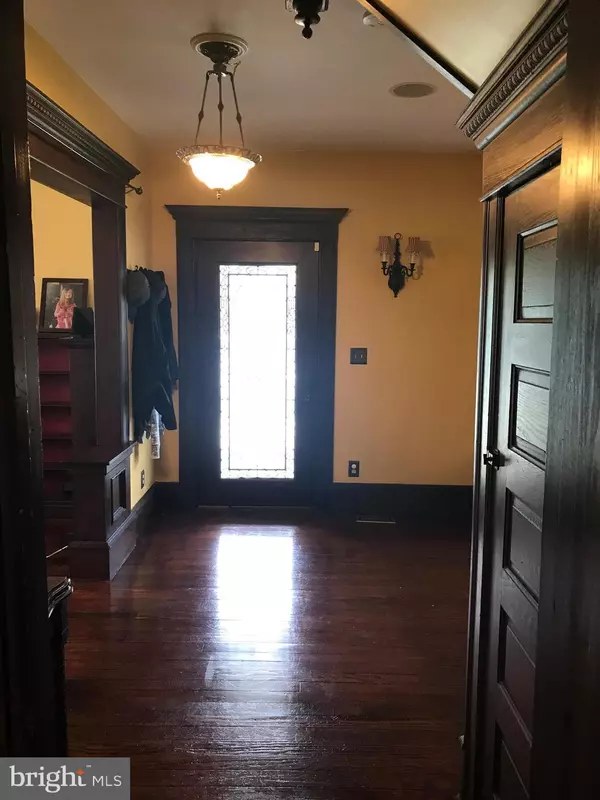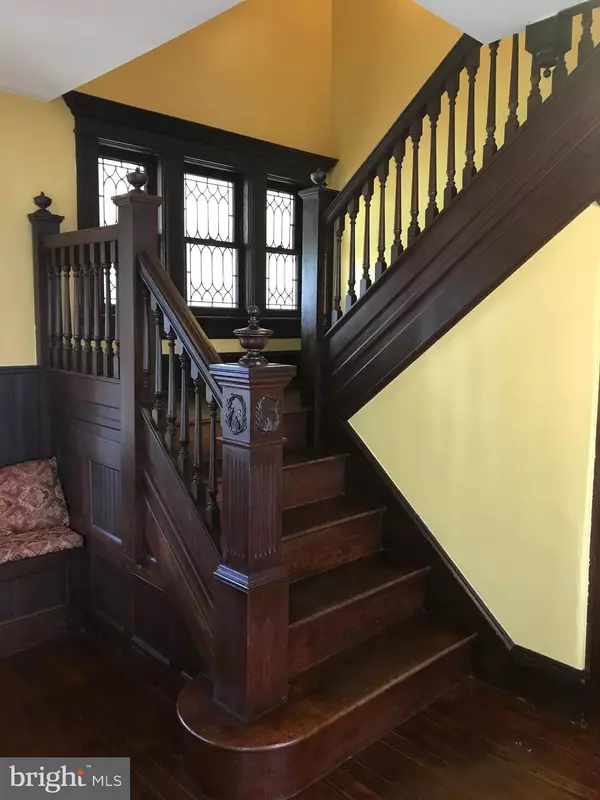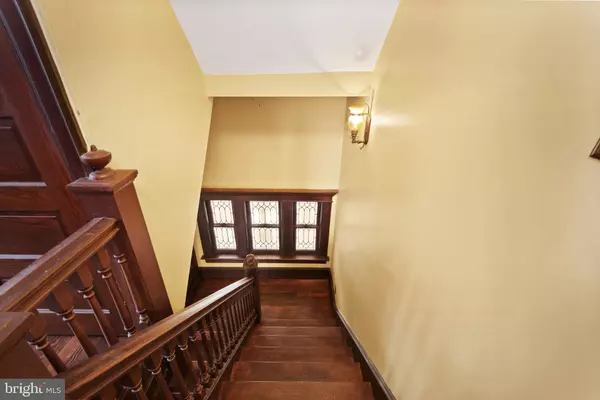$221,500
$218,900
1.2%For more information regarding the value of a property, please contact us for a free consultation.
34 E HIGH ST Clayton, NJ 08312
3 Beds
3 Baths
2,046 SqFt
Key Details
Sold Price $221,500
Property Type Single Family Home
Sub Type Detached
Listing Status Sold
Purchase Type For Sale
Square Footage 2,046 sqft
Price per Sqft $108
Subdivision None Available
MLS Listing ID NJGL246854
Sold Date 11/13/19
Style Victorian
Bedrooms 3
Full Baths 2
Half Baths 1
HOA Y/N N
Abv Grd Liv Area 2,046
Originating Board BRIGHT
Year Built 1900
Annual Tax Amount $6,784
Tax Year 2018
Lot Size 0.329 Acres
Acres 0.33
Lot Dimensions 86.40 x 166.00
Property Description
If you are looking for a Victorian home, look no further! This amazing home is located in Historic Clayton and was renovated from top to bottom in 2007, including updating the electric and plumbing. New furnace (2018), new wrap around porch and fresh stone in the driveway. The majority of the exterior and interior have been freshly painted. The water main has recently been repaired. Upon entering through the front door you will be greeted by a large foyer, high ceilings, and refinished wood floors. Window seats and the staircase with all original woodwork complete the foyer. To the right of the foyer is the living room with refinished wood floors, original woodwork and a ceiling fan. French doors lead to the dining room also with original woodwork and hardwood floors and. The dining room also has a ceiling fan. Continue through the dining room and into the kitchen which runs the entire width of the back of the house. Wood floors, 38" cabinets, tile backsplash and upgraded appliances. Check out that stove! Recessed lighting and cathedral ceiling complete the kitchen. The large room off the kitchen has refinished hardwood floors, original woodwork and a door granting access to the front porch. Also in this room is a wood burning stove that could be used to heat the whole house. The remodeled half bath is located off of this room. Head up the stairs to the second floor where you will be greeted with an open landing and a sitting area with all refinished original flooring and woodwork. Three carpeted bedrooms and the remodeled bathroom, complete with claw foot tub and tile floors complete the second floor. The walk up attic is unfinished. However, some of the framing has been completed and there is flooring up there. Ready to be completed into an owner's suite. The basement has concrete floors and can be accessed from both the interior of the house and the through the Bilco doors outside. The laundry area is located in the basement and has a new washer. A second full bath is located in the basement as well. Other amenities include the park across the street and proximity to shopping! Make your appointment to see this piece of history today.
Location
State NJ
County Gloucester
Area Clayton Boro (20801)
Zoning RES
Rooms
Other Rooms Living Room, Dining Room, Sitting Room, Bedroom 2, Bedroom 3, Kitchen, Family Room, Bedroom 1, Bathroom 1
Basement Full, Outside Entrance, Sump Pump, Unfinished
Interior
Interior Features Attic, Floor Plan - Traditional, Formal/Separate Dining Room, Kitchen - Eat-In, Stall Shower, Tub Shower
Heating Forced Air
Cooling Central A/C, Window Unit(s)
Flooring Ceramic Tile, Carpet, Hardwood
Heat Source Natural Gas
Laundry Basement
Exterior
Parking Features Garage - Front Entry
Garage Spaces 1.0
Water Access N
Roof Type Shingle
Accessibility None
Total Parking Spaces 1
Garage Y
Building
Story 2
Sewer Public Sewer
Water Public
Architectural Style Victorian
Level or Stories 2
Additional Building Above Grade, Below Grade
Structure Type Dry Wall,High,Plaster Walls
New Construction N
Schools
School District Clayton Public Schools
Others
Senior Community No
Tax ID 01-01212-00002
Ownership Fee Simple
SqFt Source Assessor
Acceptable Financing Cash, Conventional, FHA, VA
Listing Terms Cash, Conventional, FHA, VA
Financing Cash,Conventional,FHA,VA
Special Listing Condition Standard
Read Less
Want to know what your home might be worth? Contact us for a FREE valuation!

Our team is ready to help you sell your home for the highest possible price ASAP

Bought with Erika L Arruda • Houwzer LLC-Haddonfield





