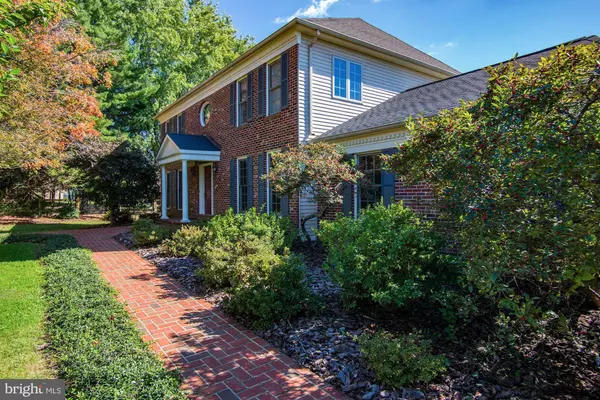$615,000
$629,900
2.4%For more information regarding the value of a property, please contact us for a free consultation.
19824 MEREDITH DR Derwood, MD 20855
5 Beds
4 Baths
5,000 SqFt
Key Details
Sold Price $615,000
Property Type Single Family Home
Sub Type Detached
Listing Status Sold
Purchase Type For Sale
Square Footage 5,000 sqft
Price per Sqft $123
Subdivision Rolling Knolls
MLS Listing ID MDMC623804
Sold Date 11/15/19
Style Colonial
Bedrooms 5
Full Baths 3
Half Baths 1
HOA Y/N N
Abv Grd Liv Area 3,400
Originating Board BRIGHT
Year Built 1988
Annual Tax Amount $7,653
Tax Year 2019
Lot Size 3.840 Acres
Acres 3.84
Property Description
New Price!! Lovely, spacious home, built in 1988, and expanded and upgraded in so many thoughtful ways by its devoted owners. Sited on an exceptional 3.84-acre property, with beautiful sweeping views of the surrounding countryside, the property affords plenty of privacy and the ability to enjoy the country setting in many ways, including the ability to house up to two horses in its three-stall barn. Open living space, views of the land, large multi-level deck. Renovation in 2005 included a two-story addition with sunroom, an additional garage space and deck construction. 4 BRs plus office upstairs. Center isle kitchen with all new appliances. Fully finished lower level. 10 minutes to Shady Grove Metro. New roof 2011 with 30-yr warranty; new AC 2017; new furnace 2007. Motivated sellers. Must see!
Location
State MD
County Montgomery
Zoning R200
Rooms
Other Rooms Living Room, Dining Room, Primary Bedroom, Bedroom 2, Bedroom 3, Bedroom 4, Bedroom 5, Kitchen, Family Room, Breakfast Room, Sun/Florida Room, Office, Workshop, Bonus Room, Primary Bathroom
Basement Other, Daylight, Full, Full, Fully Finished
Interior
Interior Features Breakfast Area, Chair Railings, Family Room Off Kitchen, Floor Plan - Open, Formal/Separate Dining Room, Kitchen - Country, Kitchen - Eat-In, Kitchen - Island, Kitchen - Table Space, Recessed Lighting, Skylight(s), Walk-in Closet(s), Wood Floors
Hot Water Natural Gas
Heating Forced Air
Cooling Central A/C
Flooring Hardwood, Ceramic Tile, Vinyl
Fireplaces Number 1
Fireplace Y
Window Features Bay/Bow,ENERGY STAR Qualified,Palladian,Skylights
Heat Source Natural Gas
Laundry Main Floor
Exterior
Exterior Feature Deck(s), Porch(es)
Parking Features Garage - Side Entry
Garage Spaces 3.0
Water Access N
View Scenic Vista, Trees/Woods, Garden/Lawn, Panoramic, Pasture
Street Surface Black Top
Accessibility None
Porch Deck(s), Porch(es)
Road Frontage City/County
Attached Garage 3
Total Parking Spaces 3
Garage Y
Building
Lot Description Landscaping, Level, Open, Premium, Private, Rear Yard
Story 3+
Sewer Public Sewer, On Site Septic
Water Public
Architectural Style Colonial
Level or Stories 3+
Additional Building Above Grade, Below Grade
Structure Type Cathedral Ceilings
New Construction N
Schools
Elementary Schools Sequoyah
Middle Schools Redland
High Schools Col. Zadok Magruder
School District Montgomery County Public Schools
Others
Senior Community No
Tax ID 160102610041
Ownership Fee Simple
SqFt Source Assessor
Horse Property Y
Horse Feature Horses Allowed, Stable(s)
Special Listing Condition Standard
Read Less
Want to know what your home might be worth? Contact us for a FREE valuation!

Our team is ready to help you sell your home for the highest possible price ASAP

Bought with Robert J Lucido • Keller Williams Integrity





