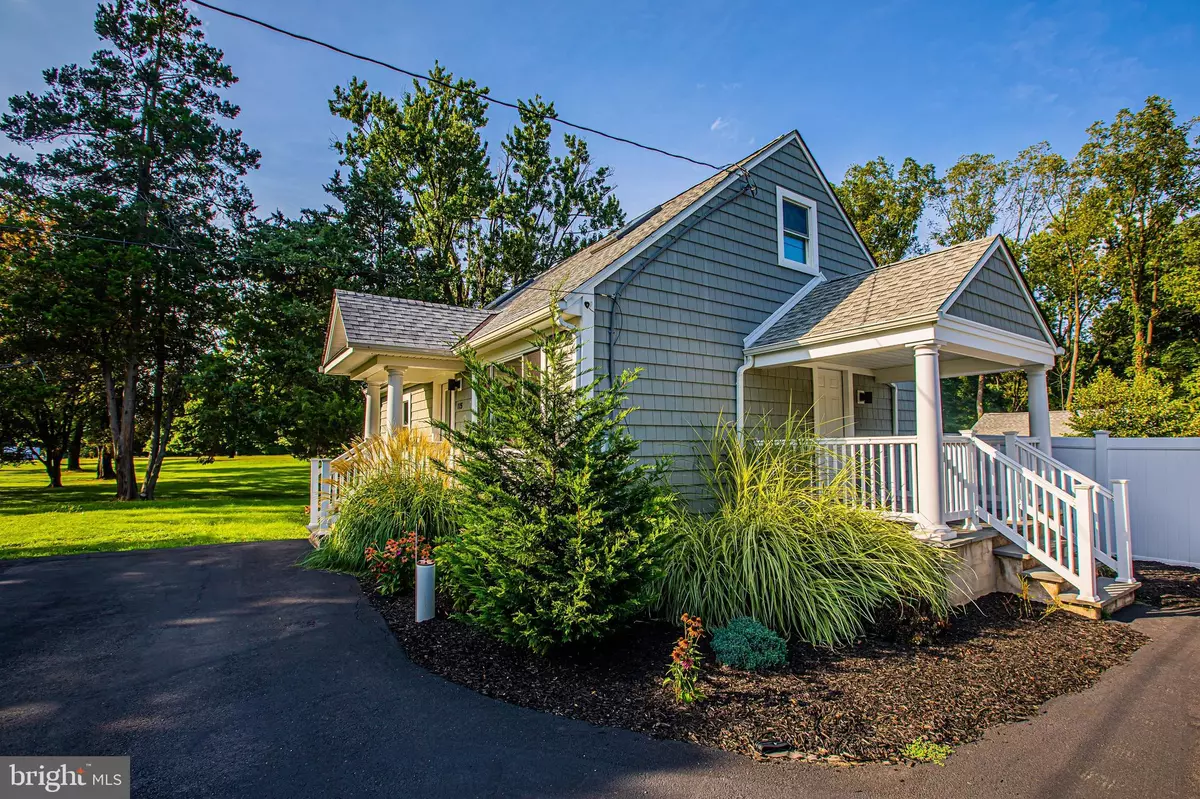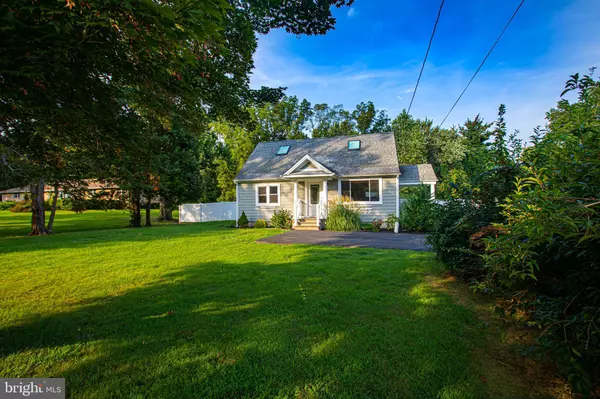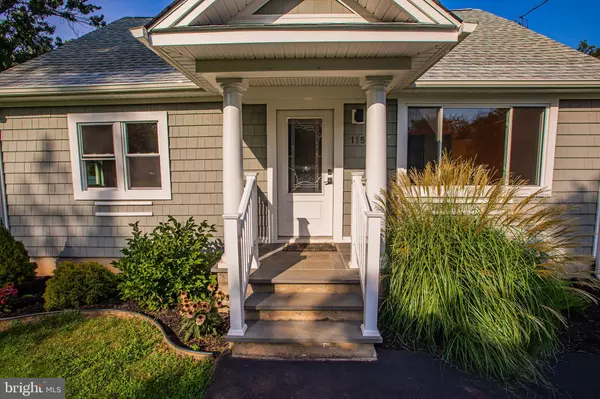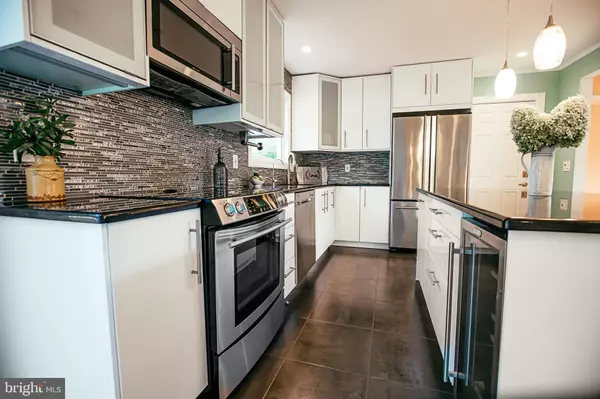$307,000
$309,900
0.9%For more information regarding the value of a property, please contact us for a free consultation.
115 ROUTE 31 S Pennington, NJ 08534
3 Beds
1 Bath
1,228 SqFt
Key Details
Sold Price $307,000
Property Type Single Family Home
Sub Type Detached
Listing Status Sold
Purchase Type For Sale
Square Footage 1,228 sqft
Price per Sqft $250
Subdivision Hopewell Woods
MLS Listing ID NJME284376
Sold Date 11/20/19
Style Cape Cod
Bedrooms 3
Full Baths 1
HOA Y/N N
Abv Grd Liv Area 1,228
Originating Board BRIGHT
Year Built 1950
Annual Tax Amount $6,213
Tax Year 2018
Lot Size 0.460 Acres
Acres 0.46
Lot Dimensions 0.00 x 0.00
Property Description
PRIME LOCATION in Desirable Town of PENNINGTON! This home is TOTALLY UPGRADED- SIDING 2017, HVAC 2015, WATER HEATER 2015, ADVANCE TECHNOLOGY SEPTIC 2015, WINDOWS and DOORS 2016, WELL PUMP 2015 with Filters and MANY more. If you are looking for the TOP Quality Renovated Home This House is FOR YOU! Contemporary, filled with light and gorgeous open floor plan with IMPRESSIVE NEW Remodeled Kitchen with heated floors, stainless steel appliances and Central HUGH Island as well as recess lights and ceramic backsplash! There is a new slider that invites you to HUGE DECK where you can enjoy a cup of coffee or entertain friends for a barbecue. FULL PRIVACY Backing to woods and Fully Fenced!!! Amazing and Specious RENOVATED Bathroom on the first floor offers DOUBLE Sink, ceramic tiles, recess lights and beautiful hardware. Great size bedrooms with a lot of storage space. There is also a FULL Basement with DRAINAGE SYSTEM, SHED as an additional space for storage, GARAGE, and side entrance with the fantastic porch. This is a very exceptional home you will not want to miss. EXCELLENT HOPEWELL SCHOOL DISTRICT, LOW TAX and minutes to the major Highways, PA, Shopping center and Pennington Town! Come and see why this house is FOR YOU! A true Gem
Location
State NJ
County Mercer
Area Hopewell Twp (21106)
Zoning R100
Rooms
Other Rooms Living Room, Dining Room, Primary Bedroom, Kitchen, Bathroom 2, Bathroom 3
Basement Full
Main Level Bedrooms 3
Interior
Interior Features Combination Kitchen/Living, Efficiency, Kitchen - Eat-In, Kitchen - Efficiency, Kitchen - Island, Recessed Lighting, Skylight(s), Upgraded Countertops, Other
Heating Forced Air
Cooling Central A/C
Equipment Dishwasher, Built-In Microwave, Built-In Range, Energy Efficient Appliances, ENERGY STAR Refrigerator, Extra Refrigerator/Freezer, Oven - Self Cleaning, Refrigerator, Stainless Steel Appliances, Water Heater - High-Efficiency, Water Conditioner - Owned
Fireplace N
Window Features Energy Efficient
Appliance Dishwasher, Built-In Microwave, Built-In Range, Energy Efficient Appliances, ENERGY STAR Refrigerator, Extra Refrigerator/Freezer, Oven - Self Cleaning, Refrigerator, Stainless Steel Appliances, Water Heater - High-Efficiency, Water Conditioner - Owned
Heat Source Electric
Laundry Basement
Exterior
Exterior Feature Deck(s)
Fence Fully, Panel, Vinyl
Amenities Available None
Water Access N
Roof Type Shingle
Accessibility None
Porch Deck(s)
Garage N
Building
Lot Description Backs to Trees
Story 2
Sewer On Site Septic
Water Well
Architectural Style Cape Cod
Level or Stories 2
Additional Building Above Grade, Below Grade
New Construction N
Schools
Elementary Schools Toll Gate Grammar School
Middle Schools Timberlane M.S.
High Schools Hopewell
School District Hopewell Valley Regional Schools
Others
HOA Fee Include None
Senior Community No
Tax ID 06-00068-00021
Ownership Fee Simple
SqFt Source Estimated
Security Features Exterior Cameras
Acceptable Financing Cash, Conventional, FHA, VA
Listing Terms Cash, Conventional, FHA, VA
Financing Cash,Conventional,FHA,VA
Special Listing Condition Standard
Read Less
Want to know what your home might be worth? Contact us for a FREE valuation!

Our team is ready to help you sell your home for the highest possible price ASAP

Bought with Non Member • Non Subscribing Office





