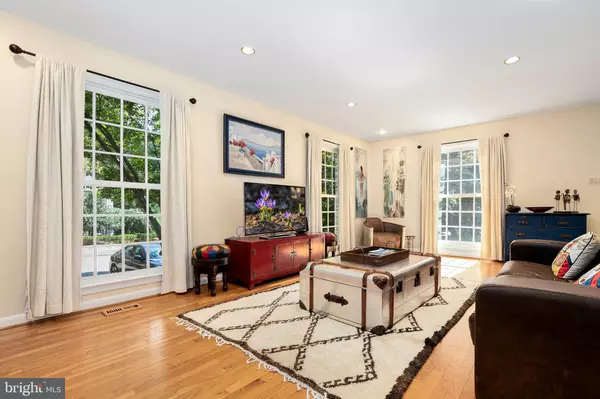$560,000
$575,000
2.6%For more information regarding the value of a property, please contact us for a free consultation.
1524 CHATHAM COLONY CT Reston, VA 20190
3 Beds
4 Baths
1,772 SqFt
Key Details
Sold Price $560,000
Property Type Townhouse
Sub Type End of Row/Townhouse
Listing Status Sold
Purchase Type For Sale
Square Footage 1,772 sqft
Price per Sqft $316
Subdivision None Available
MLS Listing ID VAFX1092328
Sold Date 11/21/19
Style Colonial
Bedrooms 3
Full Baths 3
Half Baths 1
HOA Fees $102/qua
HOA Y/N Y
Abv Grd Liv Area 1,772
Originating Board BRIGHT
Year Built 1971
Annual Tax Amount $5,866
Tax Year 2019
Lot Size 2,555 Sqft
Acres 0.06
Property Description
Stunning, one of a kind end unit Townhouse in a private neighborhood nestled in the trees. Large addition in the front of the property allows for the biggest master and master bath in the whole development, this feels more like a house than a Townhouse! Just over a mile from the new metro, steps to a historic Lake Anne, trails, farmer s market and a rec center complete with classes and pool. Fenced rear and patio! Large master suite w/walk-in closet & deluxe master bath w/ soaking tub & separate shower! 2 reserved parking spaces. Only minutes from the Reston Town Center!
Location
State VA
County Fairfax
Zoning 370
Rooms
Basement Fully Finished
Interior
Interior Features Ceiling Fan(s)
Heating Forced Air
Cooling Central A/C
Equipment Built-In Microwave, Central Vacuum, Dishwasher, Disposal, Dryer, Washer, Humidifier, Freezer, Stove
Fireplace N
Appliance Built-In Microwave, Central Vacuum, Dishwasher, Disposal, Dryer, Washer, Humidifier, Freezer, Stove
Heat Source Natural Gas
Exterior
Water Access N
Accessibility None
Garage N
Building
Story 3+
Sewer Public Sewer
Water Public
Architectural Style Colonial
Level or Stories 3+
Additional Building Above Grade, Below Grade
New Construction N
Schools
Elementary Schools Forest Edge
Middle Schools Hughes
High Schools South Lakes
School District Fairfax County Public Schools
Others
Senior Community No
Tax ID 0172 23050008
Ownership Fee Simple
SqFt Source Estimated
Special Listing Condition Standard
Read Less
Want to know what your home might be worth? Contact us for a FREE valuation!

Our team is ready to help you sell your home for the highest possible price ASAP

Bought with Thomas E Avent Jr. • RE/MAX West End





