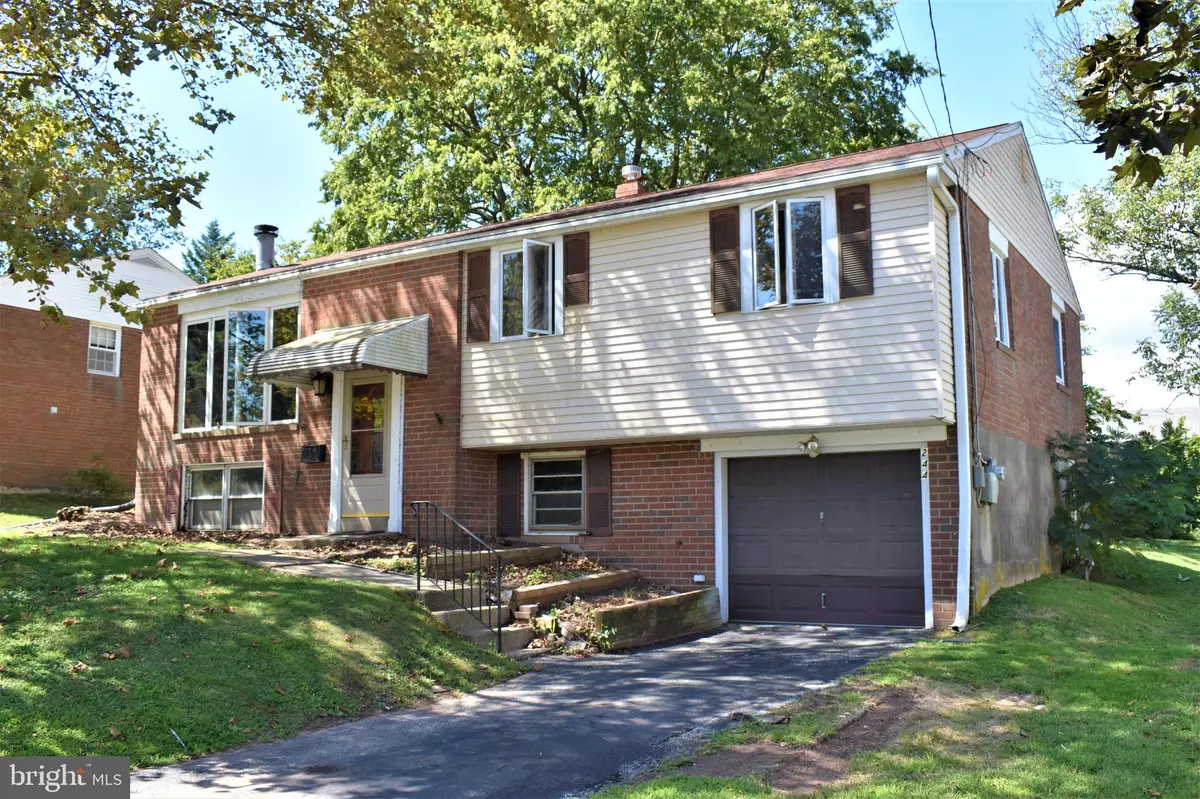$305,000
$329,900
7.5%For more information regarding the value of a property, please contact us for a free consultation.
244 ROBERTS DR King Of Prussia, PA 19406
4 Beds
3 Baths
2,573 SqFt
Key Details
Sold Price $305,000
Property Type Single Family Home
Sub Type Detached
Listing Status Sold
Purchase Type For Sale
Square Footage 2,573 sqft
Price per Sqft $118
Subdivision Sweet Briar
MLS Listing ID PAMC627430
Sold Date 11/22/19
Style Bi-level
Bedrooms 4
Full Baths 2
Half Baths 1
HOA Y/N N
Abv Grd Liv Area 1,953
Originating Board BRIGHT
Year Built 1963
Annual Tax Amount $3,911
Tax Year 2020
Lot Size 8,100 Sqft
Acres 0.19
Lot Dimensions 68.00 x 0.00
Property Description
Fantastic opportunity to get into booming King of Prussia at a price that is almost impossible to find. This 4-bed/2.5 bath split-level is listed in the desirable Sweetbriar section and is ready for buyers to come in and create their dream home. The main level features separate living and dining rooms, a kitchen that could easily be expanded, and hardwood throughout. From the dining room, step out to your enclosed porch, and then to the large deck overlooking a spacious backyard that is perfect for entertaining. Upstairs, find 4 bedrooms, incouding a master with en suite bath, and a full hall bath. The partially finished basement offers additional living space, a powder room, laundry area, and unfinished space for storage. Bring those HGTV skills to life in one of the hottest markets in PA. Located in the Upper Merion School district and just minutes away from major routes and the endless shopping and dining options of KOP, this one will move fast-make your appointment today!
Location
State PA
County Montgomery
Area Upper Merion Twp (10658)
Zoning UR
Rooms
Other Rooms Living Room, Dining Room, Kitchen, Family Room, Laundry
Basement Full
Main Level Bedrooms 4
Interior
Heating Forced Air
Cooling Central A/C
Fireplaces Number 1
Heat Source Natural Gas
Exterior
Parking Features Garage - Front Entry
Garage Spaces 1.0
Water Access N
Accessibility None
Attached Garage 1
Total Parking Spaces 1
Garage Y
Building
Story 1.5
Sewer Public Sewer
Water Public
Architectural Style Bi-level
Level or Stories 1.5
Additional Building Above Grade, Below Grade
New Construction N
Schools
School District Upper Merion Area
Others
Senior Community No
Tax ID 58-00-16267-001
Ownership Fee Simple
SqFt Source Estimated
Special Listing Condition Standard
Read Less
Want to know what your home might be worth? Contact us for a FREE valuation!

Our team is ready to help you sell your home for the highest possible price ASAP

Bought with Meghan E Chorin • BHHS Fox & Roach Wayne-Devon





