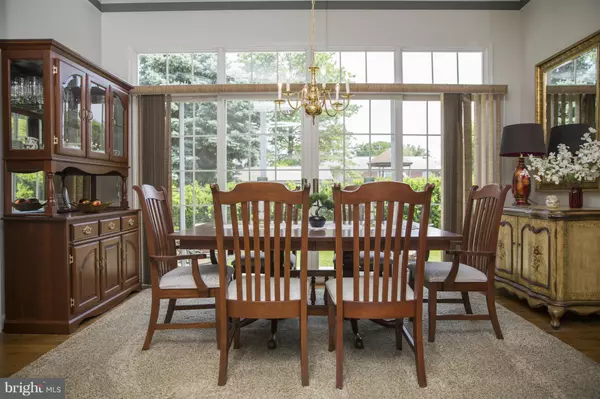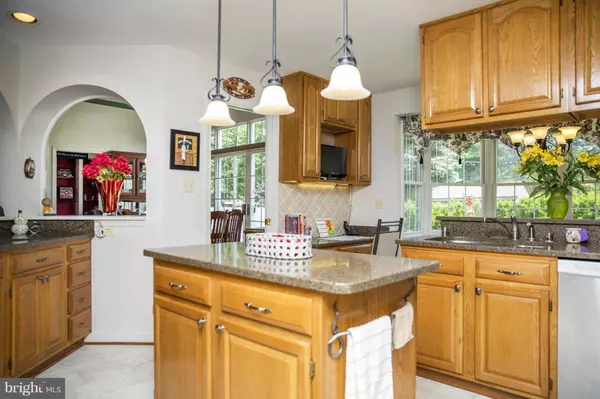$349,900
$349,900
For more information regarding the value of a property, please contact us for a free consultation.
2393 BEAR DEN RD Frederick, MD 21701
2 Beds
3 Baths
5,224 Sqft Lot
Key Details
Sold Price $349,900
Property Type Single Family Home
Sub Type Detached
Listing Status Sold
Purchase Type For Sale
Subdivision Wormans Mill
MLS Listing ID 1001202923
Sold Date 08/02/16
Style Tudor
Bedrooms 2
Full Baths 3
HOA Fees $204/mo
HOA Y/N Y
Originating Board MRIS
Year Built 1993
Annual Tax Amount $5,264
Tax Year 2015
Lot Size 5,224 Sqft
Acres 0.12
Property Description
THIS IS IT! THE HAWTHORNE MODEL YOU LOVE!! EUROPEAN TUDOR STYLE HOME HAS BEEN MAINTAINED BEAUTIFULLY!!! LOTS OF NATURAL LIGHT! MAIN LEVEL MASTER SUITE WITH WALK IN CLOSET, SEPARATE SHOWER & TUB WITH JETS, DOUBLE SINKS. KITCHEN HAS BREAKFAST NOOK, SILESTONE COUNTER TOPS & TIERED KITCHEN COUNTER! UPPER LEVEL READY TO FINISH IF DESIRED!
Location
State MD
County Frederick
Zoning PND
Direction South
Rooms
Other Rooms Living Room, Dining Room, Primary Bedroom, Bedroom 2, Kitchen, Foyer, Sun/Florida Room, Great Room, Workshop
Basement Connecting Stairway, Outside Entrance, Rear Entrance, Daylight, Full, Improved, Space For Rooms, Walkout Stairs, Workshop
Main Level Bedrooms 2
Interior
Interior Features Breakfast Area, Kitchen - Island, Kitchen - Table Space, Dining Area, Kitchen - Eat-In, Primary Bath(s), Entry Level Bedroom, Built-Ins, Upgraded Countertops, Window Treatments, Wood Floors, Recessed Lighting, Floor Plan - Open
Hot Water Electric
Heating Heat Pump(s)
Cooling Central A/C
Fireplaces Number 2
Fireplaces Type Equipment, Fireplace - Glass Doors, Mantel(s), Flue for Stove
Equipment Washer/Dryer Hookups Only, Dishwasher, Disposal, Dryer, Exhaust Fan, Extra Refrigerator/Freezer, Icemaker, Microwave, Oven - Single, Oven/Range - Gas, Range Hood, Refrigerator, Stove, Washer, Water Heater
Fireplace Y
Window Features Double Pane,Skylights
Appliance Washer/Dryer Hookups Only, Dishwasher, Disposal, Dryer, Exhaust Fan, Extra Refrigerator/Freezer, Icemaker, Microwave, Oven - Single, Oven/Range - Gas, Range Hood, Refrigerator, Stove, Washer, Water Heater
Heat Source Electric
Exterior
Exterior Feature Deck(s), Patio(s), Porch(es)
Parking Features Covered Parking, Garage - Front Entry, Garage Door Opener
Utilities Available DSL Available
Amenities Available Club House, Common Grounds, Pool - Outdoor
View Y/N Y
Water Access N
View Garden/Lawn, Street, Trees/Woods
Roof Type Asphalt
Street Surface Access - On Grade
Accessibility 32\"+ wide Doors, 36\"+ wide Halls, Doors - Lever Handle(s), Doors - Recede
Porch Deck(s), Patio(s), Porch(es)
Road Frontage Private, City/County
Garage N
Private Pool N
Building
Lot Description Cul-de-sac, Landscaping, No Thru Street
Story 3+
Sewer Public Sewer
Water Public
Architectural Style Tudor
Level or Stories 3+
Structure Type 9'+ Ceilings,High
New Construction N
Schools
Elementary Schools Walkersville
Middle Schools Walkersville
School District Frederick County Public Schools
Others
Senior Community No
Tax ID 1102184907
Ownership Fee Simple
Security Features Main Entrance Lock
Special Listing Condition Standard
Read Less
Want to know what your home might be worth? Contact us for a FREE valuation!

Our team is ready to help you sell your home for the highest possible price ASAP

Bought with Paul S Hillstrom • Hillstrom Real Estate





