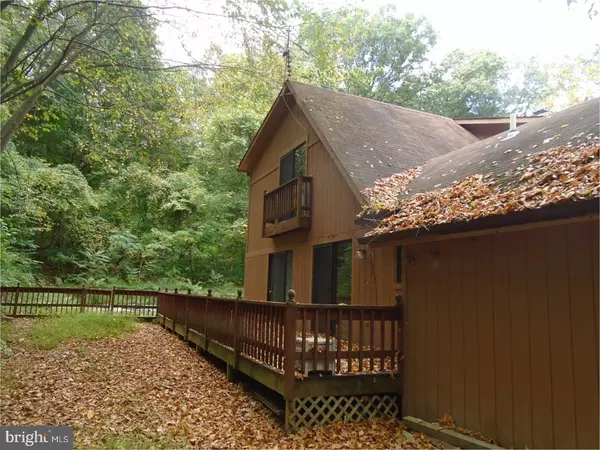$248,719
$260,000
4.3%For more information regarding the value of a property, please contact us for a free consultation.
1812 POTTSTOWN PIKE Glenmoore, PA 19343
2 Beds
3 Baths
1,656 SqFt
Key Details
Sold Price $248,719
Property Type Single Family Home
Sub Type Detached
Listing Status Sold
Purchase Type For Sale
Square Footage 1,656 sqft
Price per Sqft $150
Subdivision Hickory Hill
MLS Listing ID 1004149831
Sold Date 12/29/17
Style Contemporary
Bedrooms 2
Full Baths 2
Half Baths 1
HOA Y/N N
Abv Grd Liv Area 1,656
Originating Board TREND
Year Built 1986
Annual Tax Amount $5,927
Tax Year 2017
Lot Size 4.200 Acres
Acres 4.2
Lot Dimensions 0X0
Property Description
Hoping to connect with nature? Don't miss this great investment opportunity! A-frame home situated on a beautiful wooded hillside! First floor features an entry foyer, huge two story living room with floor to ceiling stone fireplace and built in shelves. The kitchen offers pantry closets and a breakfast room with sliders to the deck. A den/study is a great spot to work. There is a full bedroom with sliders to deck accompanied by a full bath. A powder room and laundry room complete the first floor. The first floor is hardwood flooring throughout, lots of ceiling fans, huge windows. The second floor houses a master bedroom with full bath and three closets as well as a large family room with stone fireplace. Basement is unfinished and ready for your creativity. A wrap around deck encompasses three sides of the home and there is an in-ground pool. House is being sold in "as is" condition only. Buyer is responsible to pay for and obtain any U&O if required by township as well as any repairs that the U&O would require. Buyer responsible to pay for any de-winterization and re-winterization in the event needed for inspections. Cash offers require a 10% deposit.
Location
State PA
County Chester
Area East Nantmeal Twp (10324)
Zoning AP
Rooms
Other Rooms Living Room, Primary Bedroom, Kitchen, Family Room, Bedroom 1, Other
Basement Full, Unfinished
Interior
Interior Features Primary Bath(s), Ceiling Fan(s), Water Treat System, Stall Shower, Dining Area
Hot Water Electric
Heating Electric, Heat Pump - Electric BackUp, Forced Air
Cooling Central A/C
Flooring Wood, Fully Carpeted
Fireplaces Number 2
Fireplaces Type Stone
Equipment Dishwasher, Built-In Microwave
Fireplace Y
Appliance Dishwasher, Built-In Microwave
Heat Source Electric
Laundry Main Floor
Exterior
Exterior Feature Deck(s)
Parking Features Inside Access
Garage Spaces 2.0
Pool In Ground
Water Access N
Roof Type Shingle
Accessibility None
Porch Deck(s)
Attached Garage 2
Total Parking Spaces 2
Garage Y
Building
Lot Description Sloping, Trees/Wooded
Story 2
Foundation Brick/Mortar
Sewer On Site Septic
Water Well
Architectural Style Contemporary
Level or Stories 2
Additional Building Above Grade
Structure Type Cathedral Ceilings
New Construction N
Schools
Middle Schools Owen J Roberts
High Schools Owen J Roberts
School District Owen J Roberts
Others
Senior Community No
Tax ID 24-06 -0028
Ownership Fee Simple
Special Listing Condition REO (Real Estate Owned)
Read Less
Want to know what your home might be worth? Contact us for a FREE valuation!

Our team is ready to help you sell your home for the highest possible price ASAP

Bought with Edward G Curran • BHHS Fox & Roach-Collegeville





