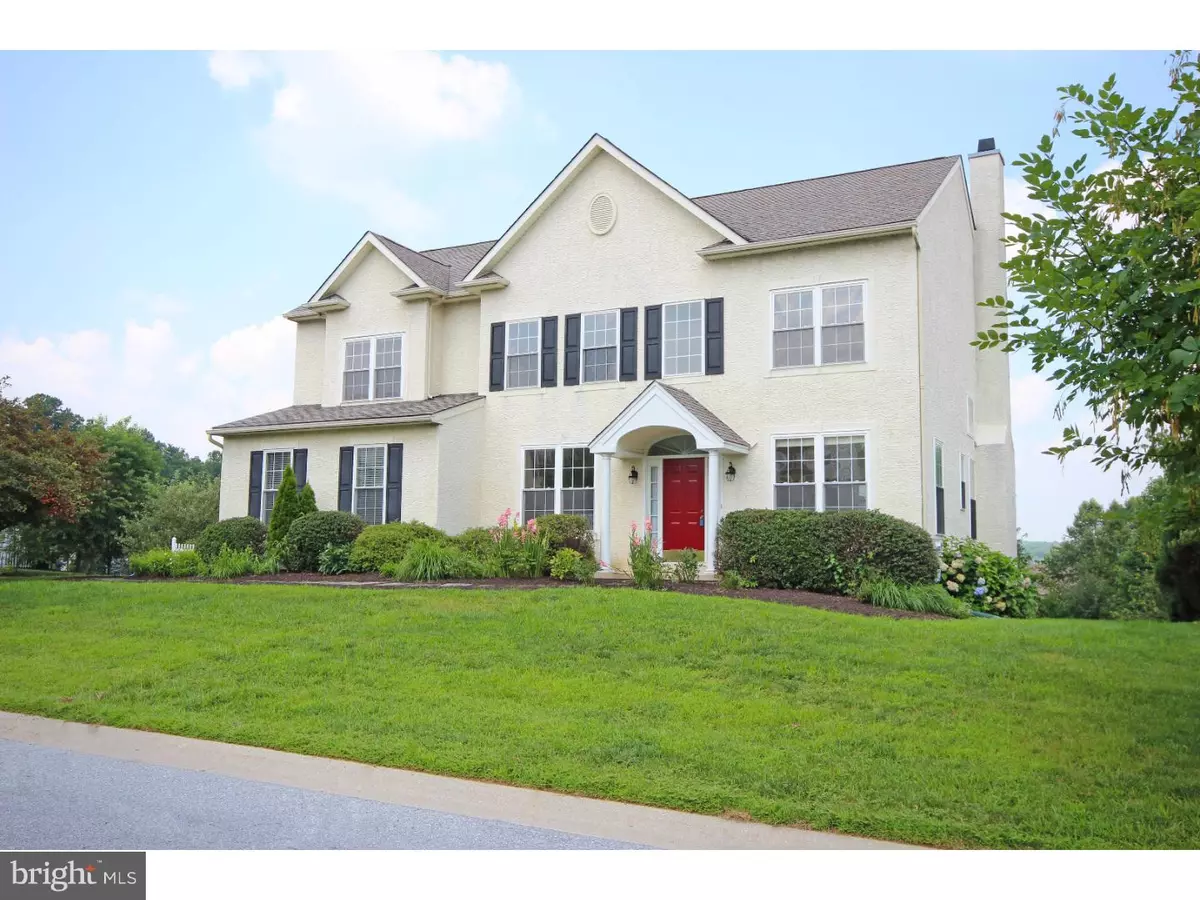$429,000
$429,000
For more information regarding the value of a property, please contact us for a free consultation.
833 SUNRISE DR Kennett Square, PA 19348
5 Beds
4 Baths
3,812 SqFt
Key Details
Sold Price $429,000
Property Type Single Family Home
Sub Type Detached
Listing Status Sold
Purchase Type For Sale
Square Footage 3,812 sqft
Price per Sqft $112
Subdivision The Preserve At Ne
MLS Listing ID 1003570777
Sold Date 09/10/15
Style Colonial,Traditional
Bedrooms 5
Full Baths 3
Half Baths 1
HOA Fees $29/ann
HOA Y/N Y
Abv Grd Liv Area 3,812
Originating Board TREND
Year Built 2000
Annual Tax Amount $8,667
Tax Year 2015
Lot Size 0.460 Acres
Acres 0.46
Lot Dimensions 0X0
Property Description
Stylish, well-maintained, updated & upgraded, light filled, beautifully finished & wonderfully landscaped executive home. Whether it is the million dollar views, the terrific Home Theater Room, fully finished lower level with 5th bedroom and 3rd full bathroom, or the gourmet kitchen and stunning sun room, this home has it all. The fabulous backyard has apple trees! and wonderful plantings along with an expansive lawn -- perfect for sports or other activities. Keep your pets safe with the invisible dog fence that is already installed on the property. Other features include: hardwood floors throughout the main level; bamboo floors throughout all upper level bedrooms; remodeled kitchen with glass tile backsplash; granite counter tops and contemporary upgraded light fixtures, upgraded stainless steel appliances, eat in center island and spacious light filled sun room, two story window wall & marble surround fireplace in the beautiful family room; finished walk out basement with new carpet and a large walk out patio area. Buy this home today and spend the remainder of your summer watching the fireworks at Longwood Gardens from your deck. STUCCO HAS BEEN INSPECTED AND REMEDIATED.
Location
State PA
County Chester
Area New Garden Twp (10360)
Zoning R1
Rooms
Other Rooms Living Room, Dining Room, Primary Bedroom, Bedroom 2, Bedroom 3, Kitchen, Family Room, Bedroom 1, Laundry, Other
Basement Full, Outside Entrance, Fully Finished
Interior
Interior Features Primary Bath(s), Kitchen - Island, Butlers Pantry, Ceiling Fan(s), Stall Shower, Kitchen - Eat-In
Hot Water Propane
Heating Propane, Forced Air
Cooling Central A/C
Flooring Wood, Fully Carpeted, Tile/Brick
Fireplaces Number 1
Fireplaces Type Marble
Equipment Built-In Range, Oven - Self Cleaning, Dishwasher, Disposal, Energy Efficient Appliances, Built-In Microwave
Fireplace Y
Window Features Energy Efficient
Appliance Built-In Range, Oven - Self Cleaning, Dishwasher, Disposal, Energy Efficient Appliances, Built-In Microwave
Heat Source Bottled Gas/Propane
Laundry Main Floor
Exterior
Exterior Feature Deck(s), Patio(s), Porch(es)
Parking Features Inside Access, Garage Door Opener
Garage Spaces 5.0
Utilities Available Cable TV
Water Access N
Roof Type Pitched,Shingle
Accessibility None
Porch Deck(s), Patio(s), Porch(es)
Attached Garage 2
Total Parking Spaces 5
Garage Y
Building
Lot Description Level, Sloping, Open, Front Yard, Rear Yard, SideYard(s)
Story 2
Sewer Public Sewer
Water Public
Architectural Style Colonial, Traditional
Level or Stories 2
Additional Building Above Grade
Structure Type Cathedral Ceilings,9'+ Ceilings
New Construction N
Schools
Elementary Schools Bancroft
Middle Schools Kennett
High Schools Kennett
School District Kennett Consolidated
Others
HOA Fee Include Common Area Maintenance
Tax ID 60-02 -0093.2700
Ownership Fee Simple
Read Less
Want to know what your home might be worth? Contact us for a FREE valuation!

Our team is ready to help you sell your home for the highest possible price ASAP

Bought with Jennifer Cooper • Coldwell Banker Realty





