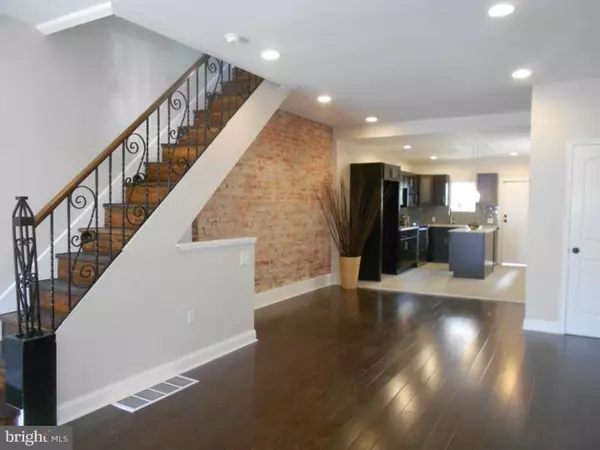$127,000
$119,900
5.9%For more information regarding the value of a property, please contact us for a free consultation.
833 N 66TH ST Philadelphia, PA 19151
3 Beds
2 Baths
1,260 SqFt
Key Details
Sold Price $127,000
Property Type Townhouse
Sub Type Interior Row/Townhouse
Listing Status Sold
Purchase Type For Sale
Square Footage 1,260 sqft
Price per Sqft $100
Subdivision Overbrook
MLS Listing ID 1003628013
Sold Date 04/03/15
Style Straight Thru
Bedrooms 3
Full Baths 1
Half Baths 1
HOA Y/N N
Abv Grd Liv Area 1,260
Originating Board TREND
Year Built 1939
Annual Tax Amount $1,426
Tax Year 2015
Lot Size 1,005 Sqft
Acres 0.02
Lot Dimensions 15X67
Property Description
One year home warranty included! PRICE ADJUSTMENT!!! Welcome Home!!! Stunning 3 bedroom, 1 and a half bath home on a quiet block in the Overbrook section of Philadelphia. Walking into the home, you are greeted with gleaming new hardwood floors, an open floor plan, and a powder room on the first floor. The kitchen is at the rear of the first floor, featuring a large island, espresso cabinetry, granite counter-tops, stainless steal appliances, glass back-splash, and tile flooring. The second floor contains hardwoods throughout the hallway and wall to wall carpet in each of the 3 generously sized bedrooms. The bathroom is truly a dream, boasting fresh tile and a stylish, contemporary look. The basement is completely clean, with a new HVAC system, hot forced air, CENTRAL AIR, new hot water tank, new electrical, and new plumbing. Just pack your bags and move right in!!!
Location
State PA
County Philadelphia
Area 19151 (19151)
Zoning RM1
Rooms
Other Rooms Living Room, Dining Room, Primary Bedroom, Bedroom 2, Kitchen, Family Room, Bedroom 1
Basement Full, Unfinished
Interior
Interior Features Kitchen - Island, Breakfast Area
Hot Water Natural Gas
Heating Gas, Forced Air
Cooling Central A/C
Flooring Wood, Fully Carpeted, Tile/Brick
Equipment Oven - Self Cleaning, Disposal
Fireplace N
Appliance Oven - Self Cleaning, Disposal
Heat Source Natural Gas
Laundry Basement
Exterior
Exterior Feature Porch(es)
Water Access N
Roof Type Flat
Accessibility None
Porch Porch(es)
Garage N
Building
Story 2
Foundation Stone
Sewer Public Sewer
Water Public
Architectural Style Straight Thru
Level or Stories 2
Additional Building Above Grade
New Construction N
Schools
School District The School District Of Philadelphia
Others
Tax ID 344358400
Ownership Fee Simple
Acceptable Financing Conventional, VA, FHA 203(b)
Listing Terms Conventional, VA, FHA 203(b)
Financing Conventional,VA,FHA 203(b)
Read Less
Want to know what your home might be worth? Contact us for a FREE valuation!

Our team is ready to help you sell your home for the highest possible price ASAP

Bought with S. Dave Hudson • BHHS Fox & Roach-Gladwyne





