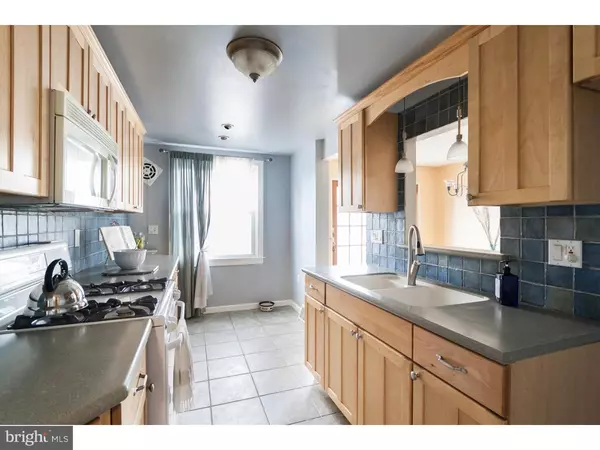$214,000
$207,900
2.9%For more information regarding the value of a property, please contact us for a free consultation.
3423 HOLYOKE RD Philadelphia, PA 19114
3 Beds
2 Baths
1,224 SqFt
Key Details
Sold Price $214,000
Property Type Single Family Home
Sub Type Twin/Semi-Detached
Listing Status Sold
Purchase Type For Sale
Square Footage 1,224 sqft
Price per Sqft $174
Subdivision Torresdale
MLS Listing ID 1003629533
Sold Date 09/30/16
Style Contemporary
Bedrooms 3
Full Baths 1
Half Baths 1
HOA Y/N N
Abv Grd Liv Area 1,224
Originating Board TREND
Year Built 1960
Annual Tax Amount $1,984
Tax Year 2016
Lot Size 3,250 Sqft
Acres 0.07
Lot Dimensions 26X125
Property Description
Nestled in a quiet neighborhood minutes from both I-95 and Route 1. This beautiful twin home is a sight to behold. Well manicured lawns and trees welcome you to the block. The generous porch will entice you to spend more time outside. Inside, this house sparkles, from the hardwood floors to it's bright d cor. And what an abundance of upgrades! From the glass tiles in the recently remodeled full bathroom to the large cedar closet in the master bedroom, you'll feel the pride of ownership. The other bedrooms both boast unique built-in wardrobes with plenty of storage space. The large Trex-Style deck is accessed from the dining room, perfect for outdoor barbecues and entertaining. A modern powder room sits just off the kitchen. The finished basement makes a great family room with it's cool mix of colors and design. It also offers a dedicated laundry section, plenty of storage space and even a home office. The yard? Nicely laid out and comes with an added bonus, an oversized storage shed with running power. Motivated Seller.
Location
State PA
County Philadelphia
Area 19114 (19114)
Zoning RSA3
Rooms
Other Rooms Living Room, Dining Room, Primary Bedroom, Bedroom 2, Kitchen, Bedroom 1, Attic
Basement Full
Interior
Interior Features Ceiling Fan(s), Kitchen - Eat-In
Hot Water Natural Gas
Heating Electric, Forced Air
Cooling Central A/C
Flooring Wood, Tile/Brick
Equipment Oven - Self Cleaning, Disposal
Fireplace N
Appliance Oven - Self Cleaning, Disposal
Heat Source Electric
Laundry Basement
Exterior
Exterior Feature Deck(s), Porch(es)
Water Access N
Roof Type Flat
Accessibility None
Porch Deck(s), Porch(es)
Garage N
Building
Lot Description Front Yard, Rear Yard
Story 2
Foundation Concrete Perimeter
Sewer Public Sewer
Water Public
Architectural Style Contemporary
Level or Stories 2
Additional Building Above Grade
New Construction N
Schools
High Schools George Washington
School District The School District Of Philadelphia
Others
Senior Community No
Tax ID 572114221
Ownership Fee Simple
Read Less
Want to know what your home might be worth? Contact us for a FREE valuation!

Our team is ready to help you sell your home for the highest possible price ASAP

Bought with Jennifer L Langdon • BHHS Fox & Roach-Jenkintown





