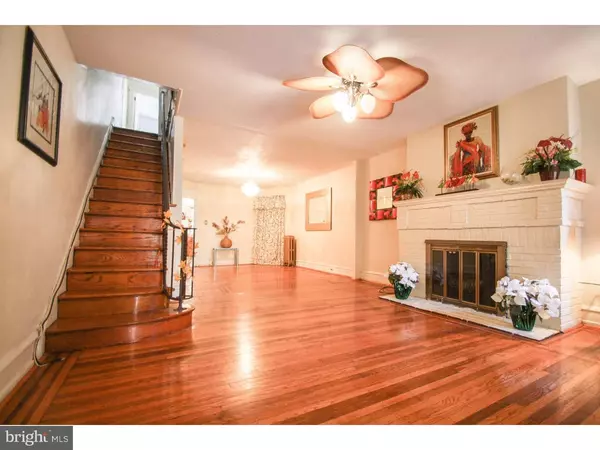$109,900
$109,900
For more information regarding the value of a property, please contact us for a free consultation.
5342 N CARLISLE ST Philadelphia, PA 19141
3 Beds
2 Baths
1,404 SqFt
Key Details
Sold Price $109,900
Property Type Townhouse
Sub Type Interior Row/Townhouse
Listing Status Sold
Purchase Type For Sale
Square Footage 1,404 sqft
Price per Sqft $78
Subdivision Logan
MLS Listing ID 1003635159
Sold Date 01/09/17
Style Straight Thru
Bedrooms 3
Full Baths 1
Half Baths 1
HOA Y/N N
Abv Grd Liv Area 1,404
Originating Board TREND
Annual Tax Amount $1,401
Tax Year 2016
Lot Size 1,152 Sqft
Acres 0.03
Lot Dimensions 16X72
Property Description
A warm Welcome Home! This inviting and spacious stone front townhome shows pride in ownership. Located in the Logan section of the city, in walking distance to parks, hospitals, schools and the Broad street train station. This home offers 3 generiously sized bedrooms, a newly installed 3 piece hall bath, gleaming hardwood floors,a warm and inviting fire place, updated windows,newer roof, a spacious eat in kitchen and a half bath. This home is ready for its new owner, there is nothing to do but pack your bags and move right in...
Location
State PA
County Philadelphia
Area 19141 (19141)
Zoning RM1
Rooms
Other Rooms Living Room, Dining Room, Primary Bedroom, Bedroom 2, Kitchen, Bedroom 1
Basement Full
Interior
Interior Features Kitchen - Eat-In
Hot Water Natural Gas
Heating Gas, Hot Water
Cooling Wall Unit
Fireplaces Number 1
Fireplace Y
Heat Source Natural Gas
Laundry Basement
Exterior
Garage Spaces 2.0
Water Access N
Accessibility None
Attached Garage 1
Total Parking Spaces 2
Garage Y
Building
Story 2
Sewer Public Sewer
Water Public
Architectural Style Straight Thru
Level or Stories 2
Additional Building Above Grade
New Construction N
Schools
School District The School District Of Philadelphia
Others
Senior Community No
Tax ID 172040000
Ownership Fee Simple
Read Less
Want to know what your home might be worth? Contact us for a FREE valuation!

Our team is ready to help you sell your home for the highest possible price ASAP

Bought with Sonja S Wayns • Diversified Realty Solutions





