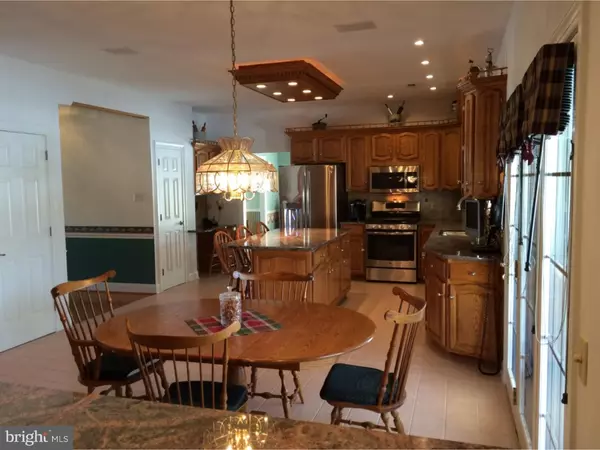$699,900
$713,000
1.8%For more information regarding the value of a property, please contact us for a free consultation.
995 PLOWSHARE RD Yardley, PA 19067
5 Beds
5 Baths
3,456 SqFt
Key Details
Sold Price $699,900
Property Type Single Family Home
Sub Type Detached
Listing Status Sold
Purchase Type For Sale
Square Footage 3,456 sqft
Price per Sqft $202
Subdivision Willow Wisp Farms
MLS Listing ID 1003873067
Sold Date 08/10/16
Style Colonial
Bedrooms 5
Full Baths 4
Half Baths 1
HOA Y/N N
Abv Grd Liv Area 3,456
Originating Board TREND
Year Built 1995
Annual Tax Amount $14,316
Tax Year 2016
Lot Size 1.000 Acres
Acres 1.0
Lot Dimensions 1
Property Description
Discover a true Yardley Gem in revered Lower Makefield's Willow Wisp Farm. Unbeatable location for living and easy commuting. Awesome 20-home development!! Better than move-in ready! A must see to appreciate home! You'll immediately lock onto this custom home's astounding curb appeal and picturesque landscaping with low maintenance features to be enjoyed from a relaxing wraparound porch and covered back deck overlooking a tranquil pondless waterfall and adjacent hot tub. Auto irrigation system for lawn, garden, shrubs & porch flower baskets. Smartly designed custom home features unique beauty and elegant, efficient layout from every aspect. Enter the wide hardwood foyer and chandelier lit staircase and you'll be drawn to the spectacular spacious kitchen w/ceramic floor boasting oversize island, walk-in pantry, new stainless appliances, 5-burner gas range, loads of custom oak cabinets, one of a kind granite & built-in desk! Kitchen flows to step-down family room w/gas fireplace & stunning custom woodwork wall with clever entertainment & media storage, accent bordered hardwood floor, bay window, adjacent wet bar & powder room. 9' ceilings on main level include formal living room & dining room w/ French doors to south-side porch. 4 bedrooms upstairs, each with bathroom & ceiling fan! New neutral carpet. Master bedroom entry thru double doors incorporates vanity area, Mbr bathroom w/spa tub, dual sinks & grout-free shower. Walk-in closet w/hers & his sections and abundant shelving space. Two offices on main level or one office can be your 5th bedroom if needed! DRY Fully finished basement w/9' ceiling, surround sound wired, food entertainment area w/sink & cabinets. Wood burning stove, recreation & fitness areas, guest area, ? bathroom, off-season closet, big storage area w/shelving & wine rack. 3-car garage lover's dream! Over height, width, depth & no supports! Fully finished, insulated, gas heated, alarmed, industrial granite-epoxy floor, utility sink w/stainless mirror & workbench areas. Lighted storage shed keeps yard equipment out of garage & handy. Extra multi-car parking & concrete drive.
Location
State PA
County Bucks
Area Lower Makefield Twp (10120)
Zoning R1
Rooms
Other Rooms Living Room, Dining Room, Primary Bedroom, Bedroom 2, Bedroom 3, Kitchen, Family Room, Bedroom 1, Other
Basement Full
Interior
Interior Features Kitchen - Eat-In
Hot Water Natural Gas
Heating Gas, Forced Air
Cooling Central A/C
Flooring Wood, Fully Carpeted
Fireplaces Number 1
Fireplace Y
Heat Source Natural Gas
Laundry Main Floor
Exterior
Exterior Feature Deck(s)
Garage Spaces 6.0
Water Access N
Accessibility None
Porch Deck(s)
Total Parking Spaces 6
Garage N
Building
Story 2
Sewer Public Sewer
Water Public
Architectural Style Colonial
Level or Stories 2
Additional Building Above Grade
New Construction N
Schools
High Schools Pennsbury
School District Pennsbury
Others
Senior Community No
Tax ID 20-018-064
Ownership Fee Simple
Read Less
Want to know what your home might be worth? Contact us for a FREE valuation!

Our team is ready to help you sell your home for the highest possible price ASAP

Bought with Daniel Falco • Assist-2-Sell Buyers & Sellers Advantage





