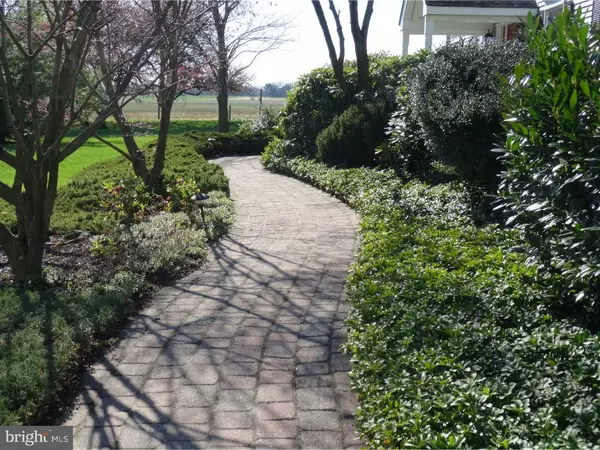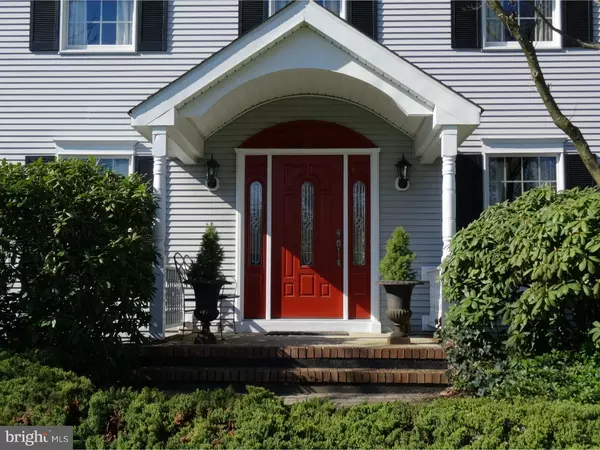$535,000
$545,000
1.8%For more information regarding the value of a property, please contact us for a free consultation.
9 WINGATE CT Upper Freehold, NJ 08501
4 Beds
3 Baths
2,990 SqFt
Key Details
Sold Price $535,000
Property Type Single Family Home
Sub Type Detached
Listing Status Sold
Purchase Type For Sale
Square Footage 2,990 sqft
Price per Sqft $178
Subdivision Drews Farm
MLS Listing ID 1003911045
Sold Date 06/24/16
Style Colonial
Bedrooms 4
Full Baths 2
Half Baths 1
HOA Y/N N
Abv Grd Liv Area 2,990
Originating Board TREND
Year Built 1989
Annual Tax Amount $11,496
Tax Year 2016
Lot Size 1.090 Acres
Acres 1.09
Lot Dimensions 0X0
Property Description
This exquisite Drews Farm colonial home, situated on a quiet cul-de-sac, adjoins preserved farmland. Watch the sprawling farmland as it changes month by month throughout the beautiful seasons. This professionally landscaped property has exceptional perennial gardens and specimen trees. Including the finished basement, this home is 3,160 sq. feet and provides ample space to entertain family and friends both inside and out! The original owners have painstakingly maintained and upgraded their home with great pride. Their home offers the best of both worlds with a gas fired, two zone, baseboard heating system and a separate two zoned air conditioning system. You can also enjoy the warmth of the Vermont cast iron stove in the family room fireplace during the colder Winter months. The family room connects to the living room through lovely French doors and to the spacious kitchen with its quartz countertops, tile flooring & back splash, upgraded appliances and a large walk in pantry. Step through the newer slider to take in the backyard/farm views from the Timber Tech deck, which is just three years old. A perfect place to dine outdoors or enjoy a coffee/tea break on the charming paver patio. Upstairs are four nice sized bedrooms and two full baths. The master bedroom suite offers a sitting area, a full bath with Jacuzzi, a sky light, a walk in closet & a second closet. The professionally finished basement offers additional living space as well as a storage closet and a large unfinished area for additional storage. Other features include: Anderson windows (5 brand new); a two car, over sized garage with storage space & openers; hardwood flooring; two newer hot water heaters & a generator with transfer switch. Located just minutes from Allentown, in a much desired school district and close to shopping centers and the NJ Turnpike. Call today for a personal tour.
Location
State NJ
County Monmouth
Area Upper Freehold Twp (21351)
Zoning RES
Rooms
Other Rooms Living Room, Dining Room, Primary Bedroom, Bedroom 2, Bedroom 3, Kitchen, Family Room, Bedroom 1, Laundry, Other, Attic
Basement Full
Interior
Interior Features Primary Bath(s), Butlers Pantry, Skylight(s), Ceiling Fan(s), Stall Shower, Kitchen - Eat-In
Hot Water Natural Gas
Heating Gas, Hot Water, Baseboard
Cooling Central A/C
Flooring Wood, Fully Carpeted, Tile/Brick
Fireplaces Number 1
Equipment Dishwasher
Fireplace Y
Appliance Dishwasher
Heat Source Natural Gas
Laundry Main Floor
Exterior
Exterior Feature Deck(s), Patio(s)
Parking Features Inside Access, Garage Door Opener, Oversized
Garage Spaces 5.0
Utilities Available Cable TV
Water Access N
Roof Type Pitched,Shingle
Accessibility None
Porch Deck(s), Patio(s)
Attached Garage 2
Total Parking Spaces 5
Garage Y
Building
Lot Description Cul-de-sac, Level, Front Yard, Rear Yard, SideYard(s)
Story 2
Foundation Concrete Perimeter
Sewer On Site Septic
Water Well
Architectural Style Colonial
Level or Stories 2
Additional Building Above Grade
New Construction N
Schools
High Schools Allentown
School District Upper Freehold Regional Schools
Others
Senior Community No
Tax ID 51-00042-00014
Ownership Fee Simple
Read Less
Want to know what your home might be worth? Contact us for a FREE valuation!

Our team is ready to help you sell your home for the highest possible price ASAP

Bought with Non Subscribing Member • Non Member Office





